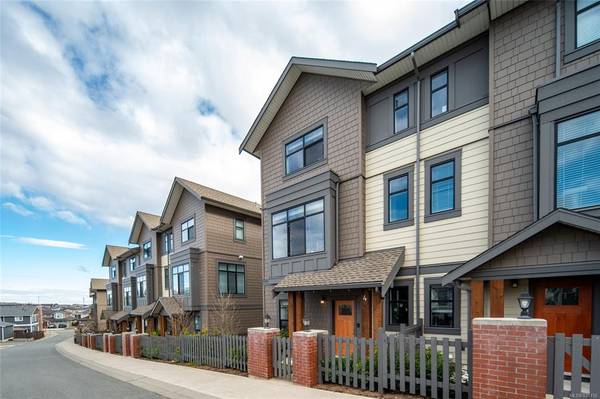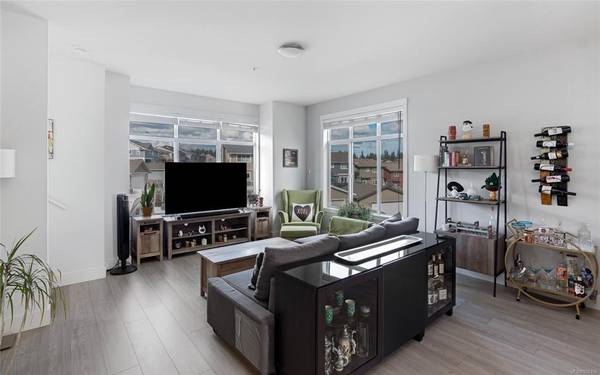$755,000
For more information regarding the value of a property, please contact us for a free consultation.
3 Beds
3 Baths
1,425 SqFt
SOLD DATE : 06/15/2023
Key Details
Sold Price $755,000
Property Type Townhouse
Sub Type Row/Townhouse
Listing Status Sold
Purchase Type For Sale
Square Footage 1,425 sqft
Price per Sqft $529
MLS Listing ID 926156
Sold Date 06/15/23
Style Main Level Entry with Upper Level(s)
Bedrooms 3
HOA Fees $275/mo
Rental Info Unrestricted
Year Built 2018
Annual Tax Amount $2,911
Tax Year 2022
Lot Size 1,742 Sqft
Acres 0.04
Property Description
Welcome to Royal Bay! This bright and sunny end unit townhome will steal your heart. Offering incredible natural light over three floors and meticulously presented throughout. This unit offers a great size yard, perfect for your furry friends to play, complimented by lush landscaping, elegant brick and finely finished fencing. As you enter the home you are greeted with a bedroom / den on the lower level. On the main floor, you are greeted with open plan living, ideal for entertaining with 9' ceilings, sunny living room, spacious dining area & kitchen complimented with large island, gas range and stainless-steel appliances. The upper level offers two spacious bedrooms - both with large walk-in closets and their own spa style ensuite bathrooms plus a bonus area perfect for an office. This property further benefits with an attached large two car garage to the rear. Ideally situated just steps to Royal Bay Beach & Royal Bay schools.
Location
Province BC
County Capital Regional District
Area Co Royal Bay
Direction North
Rooms
Basement None
Kitchen 1
Interior
Heating Forced Air, Natural Gas
Cooling None
Fireplaces Number 1
Fireplaces Type Electric, Living Room
Fireplace 1
Appliance F/S/W/D, Oven/Range Gas
Laundry In Unit
Exterior
Exterior Feature Balcony/Deck, Fenced, Low Maintenance Yard
Garage Spaces 2.0
Roof Type Asphalt Shingle
Handicap Access Accessible Entrance
Parking Type Garage Double, Guest, On Street
Total Parking Spaces 2
Building
Lot Description Easy Access, Family-Oriented Neighbourhood, Landscaped, Near Golf Course, Park Setting, Recreation Nearby, Shopping Nearby, Sidewalk, Southern Exposure
Building Description Cement Fibre, Main Level Entry with Upper Level(s)
Faces North
Story 3
Foundation Poured Concrete
Sewer Sewer To Lot
Water Municipal
Structure Type Cement Fibre
Others
Tax ID 030-401-135
Ownership Freehold/Strata
Pets Description Aquariums, Birds, Caged Mammals, Cats, Dogs
Read Less Info
Want to know what your home might be worth? Contact us for a FREE valuation!

Our team is ready to help you sell your home for the highest possible price ASAP
Bought with RE/MAX Camosun








