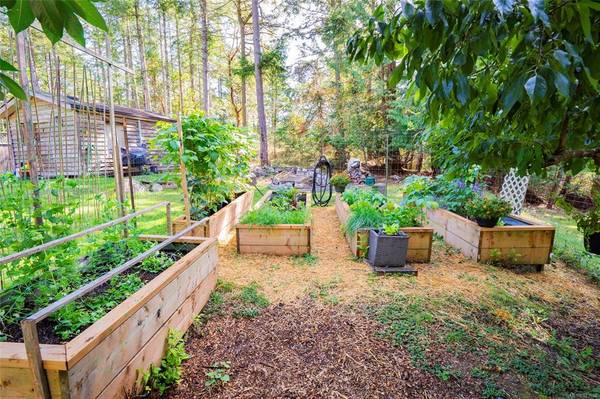$620,000
For more information regarding the value of a property, please contact us for a free consultation.
3 Beds
2 Baths
1,296 SqFt
SOLD DATE : 06/15/2023
Key Details
Sold Price $620,000
Property Type Single Family Home
Sub Type Single Family Detached
Listing Status Sold
Purchase Type For Sale
Square Footage 1,296 sqft
Price per Sqft $478
MLS Listing ID 921668
Sold Date 06/15/23
Style Rancher
Bedrooms 3
Rental Info Unrestricted
Year Built 2005
Annual Tax Amount $1,566
Tax Year 2022
Lot Size 0.740 Acres
Acres 0.74
Property Description
Gorgeous Pender Island Rancher on a Sunny, Level Property! Set on 0.74 usable acres, this 2005 built, 3BR, 2BA, approximately 1300 sqft pre-fabricated home is move-in ready. Full 2x6 framing, with concrete foundation, crawlspace & final occupancy permit in 2007. Updates include a heat pump, backup generator transfer switch, 4000 gallon cistern, fully fenced gardens, giant interlocking brick patio, hot tub, plus a bonus accessory building that could be a small studio space or additional guest accommodation. Fantastic location, halfway between the Community Hall & the Driftwood Centre, within walking distance to all the essential island services! This easy care home & property is perfect for retirees, first time buyers & families. Come take a look!
Location
Province BC
County Capital Regional District
Area Gi Pender Island
Direction South
Rooms
Other Rooms Guest Accommodations
Basement Crawl Space
Main Level Bedrooms 3
Kitchen 1
Interior
Interior Features Ceiling Fan(s), Eating Area, Soaker Tub
Heating Electric, Forced Air, Heat Pump
Cooling Air Conditioning
Flooring Carpet, Laminate, Linoleum
Appliance Dishwasher, F/S/W/D
Laundry In House
Exterior
Exterior Feature Balcony/Patio, Fencing: Partial, Garden, Low Maintenance Yard
Carport Spaces 1
Roof Type Asphalt Shingle
Handicap Access Ground Level Main Floor, Primary Bedroom on Main, Wheelchair Friendly
Parking Type Driveway, Carport
Total Parking Spaces 4
Building
Lot Description Central Location, Easy Access, Level, Marina Nearby, Near Golf Course, Private, Serviced
Building Description Frame Wood, Rancher
Faces South
Foundation Poured Concrete
Sewer Septic System
Water Well: Drilled
Architectural Style West Coast
Structure Type Frame Wood
Others
Restrictions ALR: No
Tax ID 004-990-544
Ownership Freehold
Pets Description Aquariums, Birds, Caged Mammals, Cats, Dogs
Read Less Info
Want to know what your home might be worth? Contact us for a FREE valuation!

Our team is ready to help you sell your home for the highest possible price ASAP
Bought with Dockside Realty Ltd.








