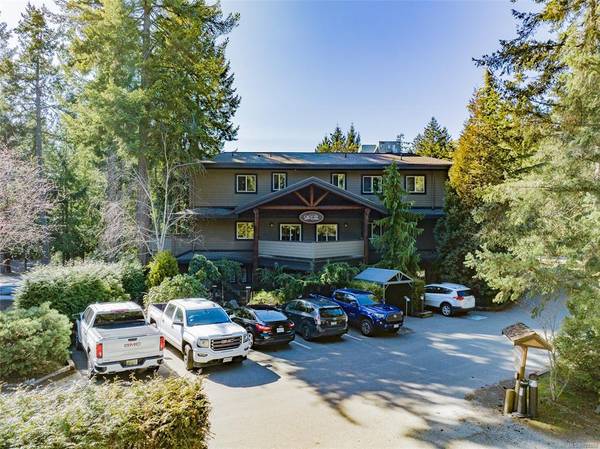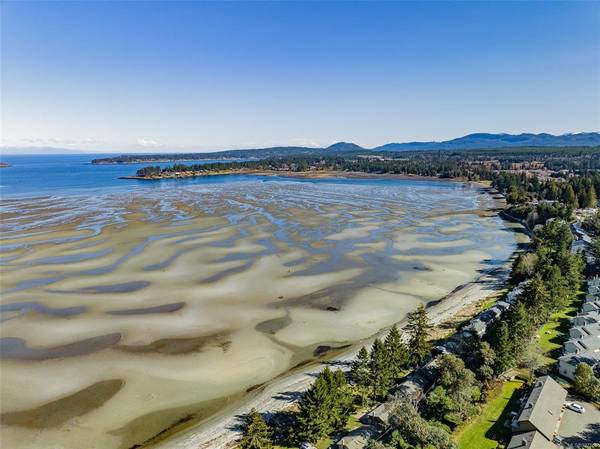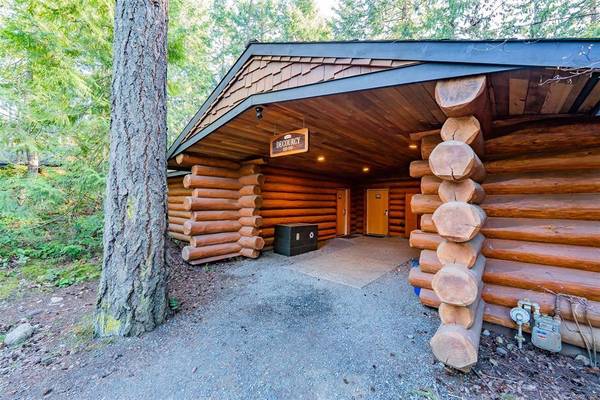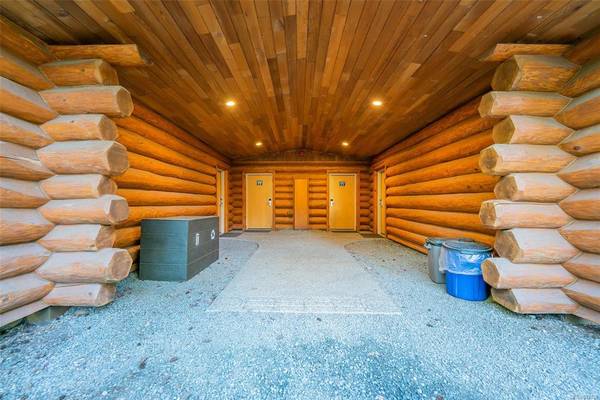$235,000
For more information regarding the value of a property, please contact us for a free consultation.
1 Bed
1 Bath
868 SqFt
SOLD DATE : 06/15/2023
Key Details
Sold Price $235,000
Property Type Commercial
Sub Type Recreational
Listing Status Sold
Purchase Type For Sale
Square Footage 868 sqft
Price per Sqft $270
Subdivision Tigh Na Mara
MLS Listing ID 927858
Sold Date 06/15/23
Style Rancher
Bedrooms 1
HOA Fees $128/mo
Rental Info No Rentals
Year Built 1991
Annual Tax Amount $1,783
Tax Year 2022
Lot Size 22.000 Acres
Acres 22.0
Property Description
Welcome to Tigh-Na-Mara Seaside Resort and spa and your opportunity for 100% strata ownership of this charming vacation property for family memories income earning potential & access to other units. Award winning Grotto Spa, dine at Cedars Restaurant & Lounge take a dip in the swimming pool or relax in the whirlpool & sauna after a work out in the fitness centre. 22 acre resort at the foot of Rathtrevor beach w/ miles of sandy beach as far as the eye can see. Play in the water go skin boarding have a picnic or people watch the day away. There is also a children’s playground gift shop outdoor multi sport court conference centre & seven golf courses near by. Well managed rental pool to earn money while you're not there & provides affordable vacation. Executive presidential suite in a charming log cabin provides two queen beds in the primary w/ a large soaker tub & sitting area. Murphy bed, generous sized living room w/ cozy gas fireplace full kitchen with a breakfast nook & a patio area.
Location
Province BC
County Parksville, City Of
Area Pq Parksville
Zoning C2
Direction East
Rooms
Basement None
Main Level Bedrooms 1
Kitchen 1
Interior
Interior Features Dining/Living Combo, Eating Area, Furnished, Soaker Tub, Swimming Pool
Heating Baseboard, Electric
Cooling None
Fireplaces Number 1
Fireplaces Type Gas, Living Room
Fireplace 1
Appliance Dishwasher, Microwave, Oven/Range Electric, Refrigerator
Laundry Common Area
Exterior
Exterior Feature Balcony/Patio
Amenities Available Clubhouse, Common Area, Fitness Centre, Guest Suite, Meeting Room, Playground, Pool: Indoor, Recreation Facilities, Recreation Room, Sauna, Spa/Hot Tub, Tennis Court(s)
Waterfront 1
Waterfront Description Ocean
Roof Type Asphalt Shingle
Handicap Access Ground Level Main Floor
Parking Type Driveway, Guest, Other
Total Parking Spaces 2
Building
Building Description Log, Rancher
Faces East
Story 2
Foundation Poured Concrete
Sewer Sewer Connected
Water Municipal
Architectural Style Log Home
Structure Type Log
Others
HOA Fee Include Caretaker,Concierge,Garbage Removal
Tax ID 028-419-561
Ownership Hotel Strata
Pets Description None
Read Less Info
Want to know what your home might be worth? Contact us for a FREE valuation!

Our team is ready to help you sell your home for the highest possible price ASAP
Bought with DFH Real Estate Ltd.








