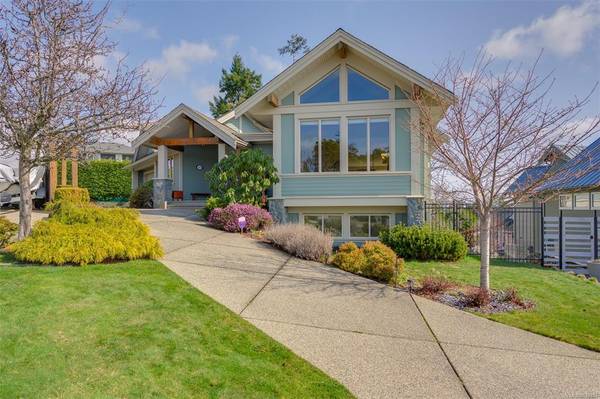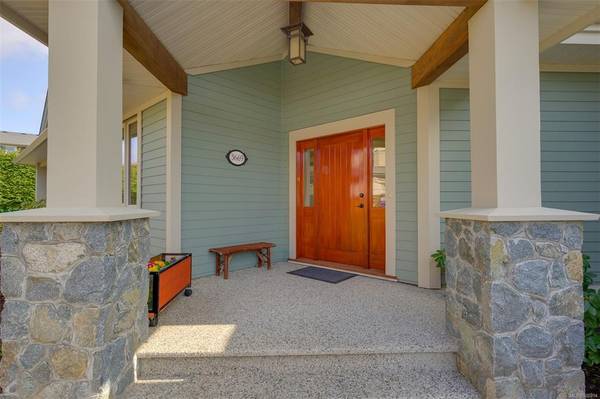$1,880,000
For more information regarding the value of a property, please contact us for a free consultation.
4 Beds
3 Baths
3,447 SqFt
SOLD DATE : 06/19/2023
Key Details
Sold Price $1,880,000
Property Type Single Family Home
Sub Type Single Family Detached
Listing Status Sold
Purchase Type For Sale
Square Footage 3,447 sqft
Price per Sqft $545
MLS Listing ID 926814
Sold Date 06/19/23
Style Main Level Entry with Lower Level(s)
Bedrooms 4
Year Built 2009
Annual Tax Amount $6,638
Tax Year 2022
Lot Size 0.260 Acres
Acres 0.26
Property Description
A/O IN PLACE WITH CONDITION REMOVAL APRIL 26TH, 2023. EXECUTIVE 4 BED/3 BATH HOME W/ VIEWS OF OCEAN, OLYMPIC MOUNTAINS, & DOWNTOWN CITY LIGHTS. Situated on Quiet & Safe Cul-de-sac in prestigious Royal Bay & only moments to a plethora of Amenities & Nature Trails. Beautifully Maintained Home features Open Concept Design. Living Room w/ Gas FP & Vaulted Wood Beam Ceiling. Spacious kitchen w/ karge island, Granite Counters & Stainless Appliances(Wolf Range), Balcony accessible from FamilyRoom & BR Primary features spa-like 5-Piece Ensuite & Walk-In Closet! Lower level Family Room w/ high ceilings & access to covered patio & flat yard, 2 Beds & 4-Piece Bath down. Approx 850 SqFt Undeveloped(Bathrm roughedin) - Ideal for Movie Room, Wine Cellar, or OPPORTUNITY FOR IN-LAW SUITE. Yard features 150 Ft Driveway + 2 Parking Pads for RV, Boat, toys. Double-Garage. Arbutus, Maples, Rhodos, & a Cedar Hedge highlight landscaping. Ideal for neture lovers. CLOSE TO EVERYTHING WESTSHORE!
Location
Province BC
County Capital Regional District
Area Co Royal Bay
Direction West
Rooms
Basement Crawl Space, Full, Partially Finished, Walk-Out Access, With Windows
Main Level Bedrooms 2
Kitchen 1
Interior
Interior Features Dining Room, Eating Area, French Doors, Soaker Tub, Storage, Vaulted Ceiling(s)
Heating Heat Pump, Natural Gas
Cooling Other
Flooring Carpet, Hardwood, Tile
Fireplaces Number 1
Fireplaces Type Gas, Living Room
Equipment Central Vacuum, Central Vacuum Roughed-In, Electric Garage Door Opener
Fireplace 1
Window Features Blinds,Insulated Windows,Vinyl Frames,Window Coverings
Appliance Dishwasher, Dryer, Microwave, Oven/Range Gas, Range Hood, Refrigerator, Washer
Laundry In House
Exterior
Exterior Feature Balcony, Balcony/Patio, Fencing: Partial, Low Maintenance Yard, Sprinkler System
Garage Spaces 2.0
View Y/N 1
View City, Mountain(s), Ocean
Roof Type Fibreglass Shingle
Parking Type Attached, Driveway, Garage Double, Guest, RV Access/Parking
Total Parking Spaces 4
Building
Lot Description Cul-de-sac, Easy Access, Irregular Lot, Near Golf Course, Private, Recreation Nearby, Shopping Nearby, Southern Exposure
Building Description Cement Fibre,Frame Wood,Insulation: Ceiling,Insulation: Walls,Stone,Wood, Main Level Entry with Lower Level(s)
Faces West
Foundation Poured Concrete
Sewer Sewer Connected
Water Municipal
Architectural Style West Coast
Structure Type Cement Fibre,Frame Wood,Insulation: Ceiling,Insulation: Walls,Stone,Wood
Others
Tax ID 027-355-306
Ownership Freehold
Acceptable Financing Purchaser To Finance
Listing Terms Purchaser To Finance
Pets Description Aquariums, Birds, Caged Mammals, Cats, Dogs
Read Less Info
Want to know what your home might be worth? Contact us for a FREE valuation!

Our team is ready to help you sell your home for the highest possible price ASAP
Bought with Royal LePage Coast Capital - Chatterton








