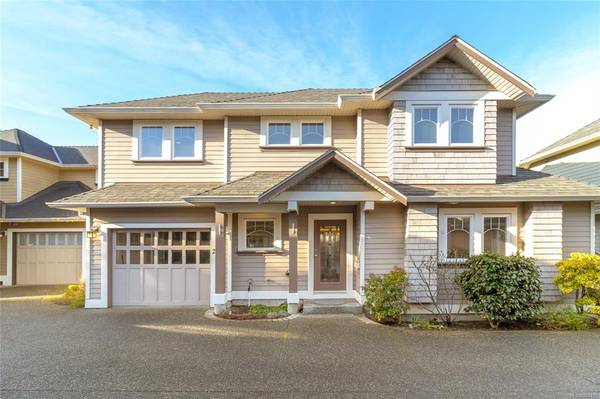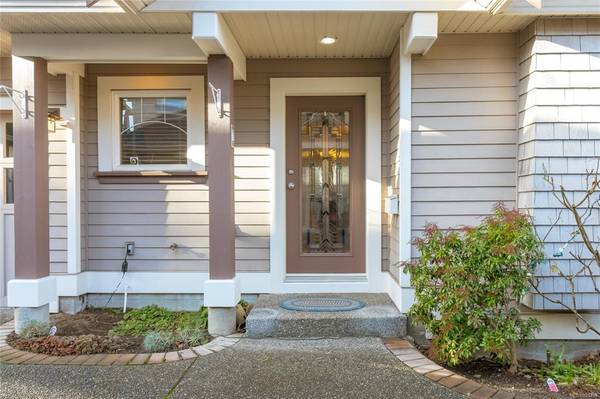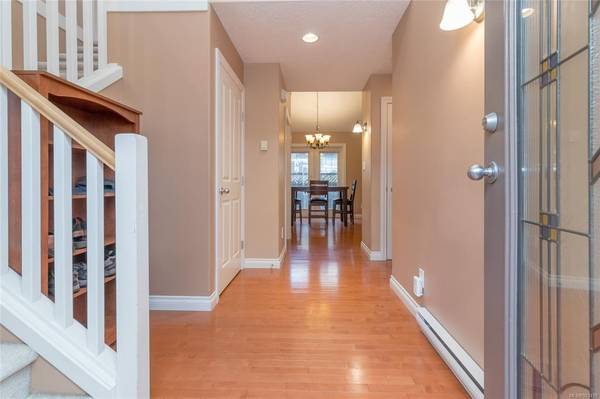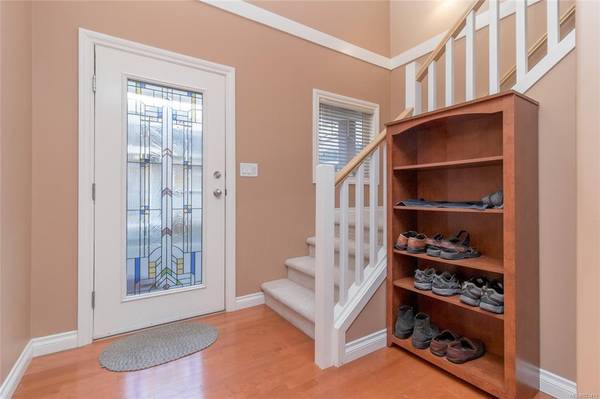$897,000
For more information regarding the value of a property, please contact us for a free consultation.
3 Beds
3 Baths
1,442 SqFt
SOLD DATE : 06/20/2023
Key Details
Sold Price $897,000
Property Type Single Family Home
Sub Type Single Family Detached
Listing Status Sold
Purchase Type For Sale
Square Footage 1,442 sqft
Price per Sqft $622
MLS Listing ID 921419
Sold Date 06/20/23
Style Main Level Entry with Upper Level(s)
Bedrooms 3
HOA Fees $13/mo
Rental Info Unrestricted
Year Built 2004
Annual Tax Amount $3,229
Tax Year 2022
Lot Size 2,178 Sqft
Acres 0.05
Property Description
ACCEPTED UNCONDITIONAL OFFER IN PLACE. NO FURTHER SHOWINGS. THANK YOU FOR YOUR INTEREST. This newer 2004 built two level home features SUNNY WEST exposure on a landscaped low maintenance lot steps from all of Sidney village's best amenities. This is the ideal home to raise your growing family or for the busy (or retired!) family. Main floor features vaulted ceilings, open concept living area with abundant natural light, natural gas fireplace, and dining area that walks out to a SUNNY PATIO. Primary bedroom is also on the main floor, perfectly placed far opposite the kitchen and dining area. Two more large bedrooms upstairs along with a bathroom and office space. FENCED BACKYARD with private patio and lots of room for the grill lover's summer BBQs. Backyard space is very low maintenance, level and great for the kids & your four legged friends! Single car garage. Great location for the active family; steps from the Sidney waterfront, with an abundance of recreation nearby.
Location
Province BC
County Capital Regional District
Area Si Sidney North-East
Direction East
Rooms
Basement Crawl Space, None
Main Level Bedrooms 1
Kitchen 1
Interior
Interior Features Ceiling Fan(s), Dining/Living Combo, Eating Area, Vaulted Ceiling(s)
Heating Baseboard, Electric, Natural Gas
Cooling None
Flooring Carpet, Hardwood, Wood
Fireplaces Number 1
Fireplaces Type Gas, Living Room
Equipment Electric Garage Door Opener
Fireplace 1
Window Features Blinds,Insulated Windows,Skylight(s),Window Coverings
Appliance Dishwasher, F/S/W/D, Microwave, Oven/Range Electric, Range Hood
Laundry In House
Exterior
Exterior Feature Balcony/Patio, Fenced, Low Maintenance Yard
Garage Spaces 1.0
Amenities Available Private Drive/Road
Roof Type Fibreglass Shingle
Handicap Access Ground Level Main Floor, Primary Bedroom on Main
Parking Type Attached, Garage, On Street
Total Parking Spaces 1
Building
Lot Description Central Location, Easy Access, Irrigation Sprinkler(s), Level, Marina Nearby, Quiet Area, Recreation Nearby, Shopping Nearby, Sidewalk
Building Description Cement Fibre,Frame Wood,Insulation: Ceiling,Insulation: Walls,Other, Main Level Entry with Upper Level(s)
Faces East
Story 2
Foundation Poured Concrete
Sewer Sewer Connected
Water Municipal
Architectural Style West Coast
Additional Building None
Structure Type Cement Fibre,Frame Wood,Insulation: Ceiling,Insulation: Walls,Other
Others
Tax ID 025-746-219
Ownership Freehold/Strata
Acceptable Financing Purchaser To Finance
Listing Terms Purchaser To Finance
Pets Description Aquariums, Birds, Caged Mammals, Cats, Dogs
Read Less Info
Want to know what your home might be worth? Contact us for a FREE valuation!

Our team is ready to help you sell your home for the highest possible price ASAP
Bought with Royal LePage Coast Capital - Sidney








