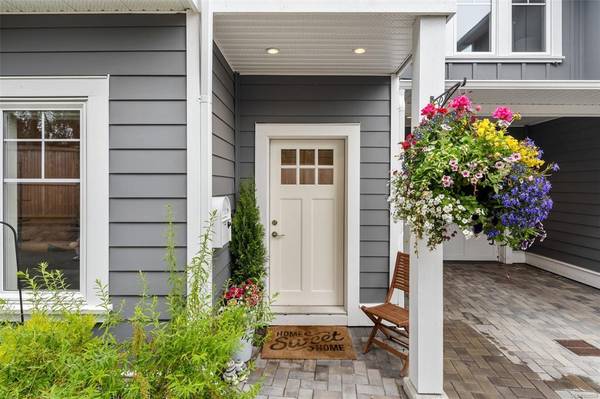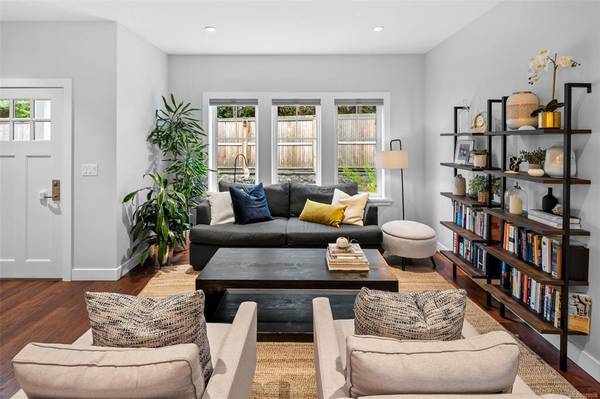$910,000
For more information regarding the value of a property, please contact us for a free consultation.
3 Beds
3 Baths
1,611 SqFt
SOLD DATE : 06/21/2023
Key Details
Sold Price $910,000
Property Type Townhouse
Sub Type Row/Townhouse
Listing Status Sold
Purchase Type For Sale
Square Footage 1,611 sqft
Price per Sqft $564
MLS Listing ID 929508
Sold Date 06/21/23
Style Main Level Entry with Lower/Upper Lvl(s)
Bedrooms 3
HOA Fees $200/mo
Rental Info Some Rentals
Year Built 2018
Annual Tax Amount $2,934
Tax Year 2022
Lot Size 2,178 Sqft
Acres 0.05
Property Description
This beautiful town home features the PERFECT floor plan w/ over 1600 square feet of living space, including 3 generously-sized bedrooms up, spacious spa inspired en-suite with dual sinks, glass shower, walk-in closet & upstairs laundry room. The main floor offers sleek hardwood floors, quartz countertops, white subway tile backsplash, & top-of-the-line stainless steel appliances w/ seating for 4 at an oversized island. For your comfort, there is a heat pump, crawl space, and a single attached garage with additional parking in front of the garage. Enjoy a cozy patio area in the back, perfect for outdoor gatherings. This property is pet-friendly, allowing one dog or cat. The location is ideal, walking distance to North Saanich Middle School and Parkland Secondary, and easy access to the ferry, numerous marinas, and airport. This incredible property includes 5 years to go of new home warranty for your peace of mind. With all these fantastic features, this home is sure to impress.
Location
Province BC
County Capital Regional District
Area Si Sidney North-East
Direction South
Rooms
Basement Crawl Space
Kitchen 1
Interior
Heating Electric, Heat Pump
Cooling Air Conditioning
Flooring Carpet, Wood
Equipment Electric Garage Door Opener
Appliance F/S/W/D, Microwave
Laundry In Unit
Exterior
Exterior Feature Balcony/Patio, Fencing: Partial
Garage Spaces 1.0
Amenities Available Common Area, Private Drive/Road
Roof Type Asphalt Shingle
Handicap Access Ground Level Main Floor
Parking Type Driveway, Garage
Total Parking Spaces 2
Building
Lot Description Irregular Lot
Building Description Cement Fibre,Frame Wood, Main Level Entry with Lower/Upper Lvl(s)
Faces South
Story 2
Foundation Poured Concrete
Sewer Sewer To Lot
Water Municipal
Architectural Style West Coast
Structure Type Cement Fibre,Frame Wood
Others
HOA Fee Include Insurance,Maintenance Grounds,Maintenance Structure
Tax ID 030-498-350
Ownership Freehold/Strata
Acceptable Financing Purchaser To Finance
Listing Terms Purchaser To Finance
Pets Description Cats, Dogs, Number Limit
Read Less Info
Want to know what your home might be worth? Contact us for a FREE valuation!

Our team is ready to help you sell your home for the highest possible price ASAP
Bought with Royal LePage Coast Capital - Chatterton








