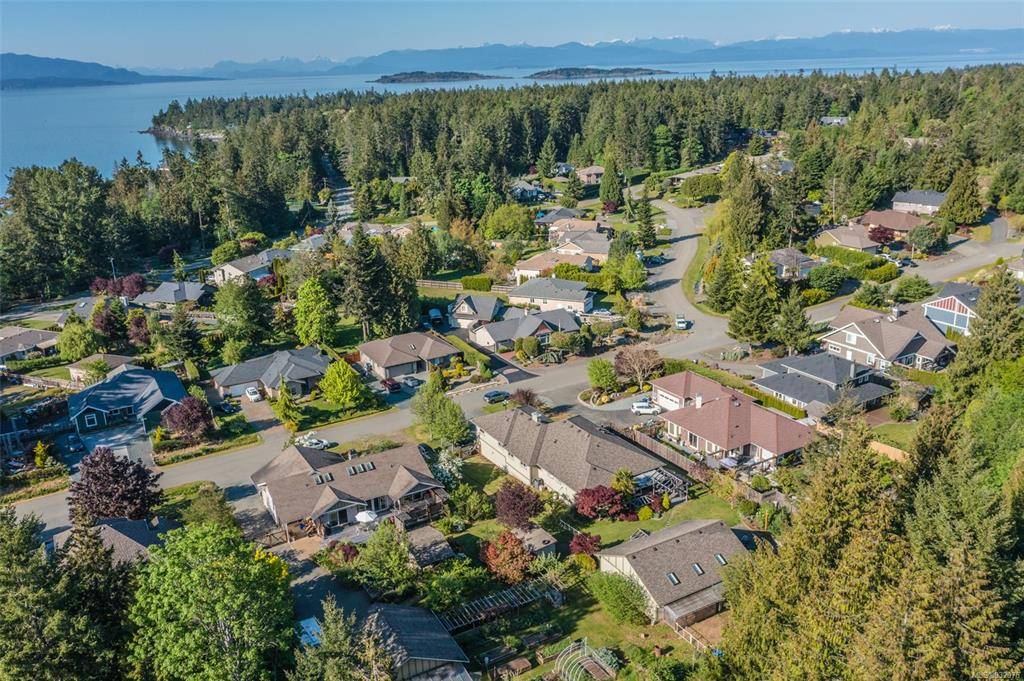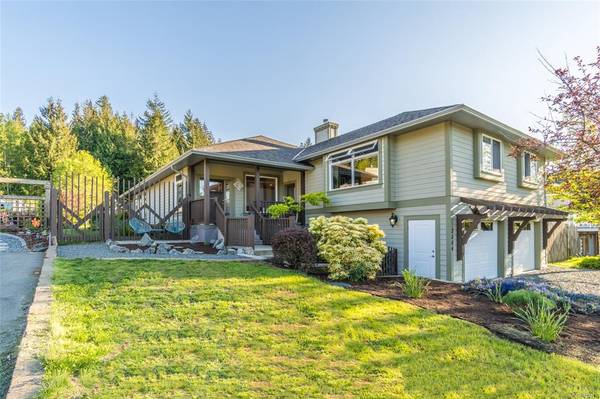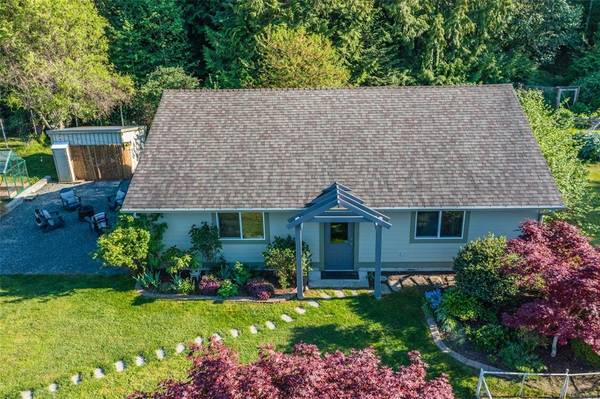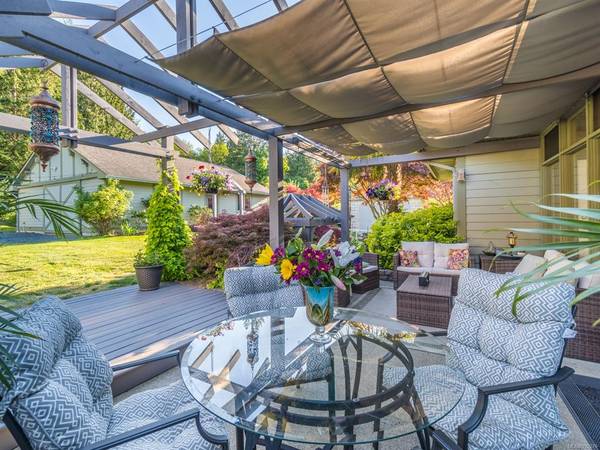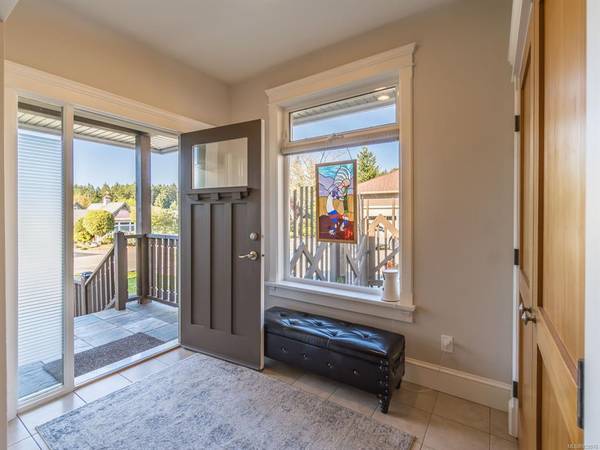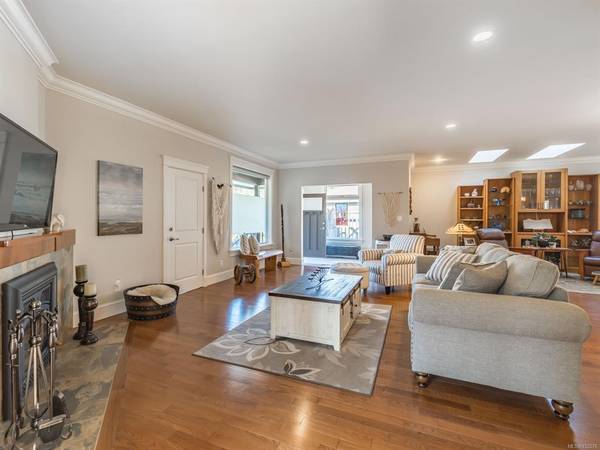$1,330,000
For more information regarding the value of a property, please contact us for a free consultation.
4 Beds
3 Baths
2,975 SqFt
SOLD DATE : 06/22/2023
Key Details
Sold Price $1,330,000
Property Type Single Family Home
Sub Type Single Family Detached
Listing Status Sold
Purchase Type For Sale
Square Footage 2,975 sqft
Price per Sqft $447
MLS Listing ID 932076
Sold Date 06/22/23
Style Rancher
Bedrooms 4
Rental Info Unrestricted
Year Built 2008
Annual Tax Amount $4,003
Tax Year 2022
Lot Size 0.340 Acres
Acres 0.34
Property Description
In the charming Beachside community of Nanoose Bay this property has it all: Immaculate rancher with
3 bedrooms, beautiful, updated Kitchen with Stunning gas stove and walk in pantry that will delight the
most discerning chef; central great room with hardwood flooring, primary bedroom with ensuite and
walk in closet, and the bonus of an enchanting sunroom. 1 bedroom in law suite with its own
entry/enter through the main house. Double Garage attached to the house and an immense separate
workshop/garage for hobbies/ Collections or a studio. South facing backyard and 2 greenhouses all on
0.34 acre flat lot. All this and steps to the beach at Nuttal Bay, the Marina at Beachcomber, walking trails
through amazing forests, Local farm stalls and farm to table restaurants and so much more. Live your
Dream on central Vancouver Island today. Strata for common Septic only. See multimedia for video and interactive floorplan.
Location
Province BC
County Nanaimo Regional District
Area Pq Nanoose
Zoning RS1
Direction North
Rooms
Other Rooms Greenhouse, Storage Shed, Workshop
Basement Crawl Space
Main Level Bedrooms 4
Kitchen 1
Interior
Interior Features Dining/Living Combo, Soaker Tub
Heating Heat Pump
Cooling Air Conditioning
Flooring Mixed
Fireplaces Number 1
Fireplaces Type Insert
Equipment Central Vacuum, Electric Garage Door Opener
Fireplace 1
Window Features Skylight(s)
Appliance Dishwasher, Dryer, Oven/Range Gas, Refrigerator, Washer
Laundry In House
Exterior
Exterior Feature Fencing: Partial
Garage Spaces 9.0
Utilities Available Cable To Lot, Electricity To Lot, Garbage, Recycling, Underground Utilities
Roof Type Asphalt Shingle
Handicap Access Ground Level Main Floor, Primary Bedroom on Main
Total Parking Spaces 6
Building
Lot Description Marina Nearby, Near Golf Course, No Through Road, Private, Quiet Area, Recreation Nearby, Southern Exposure
Building Description Cement Fibre,Frame Wood,Insulation All,Insulation: Ceiling,Insulation: Walls, Rancher
Faces North
Foundation Poured Concrete
Sewer Septic System: Common
Water Regional/Improvement District
Additional Building Exists
Structure Type Cement Fibre,Frame Wood,Insulation All,Insulation: Ceiling,Insulation: Walls
Others
Tax ID 024-229-032
Ownership Freehold
Pets Allowed Aquariums, Birds, Caged Mammals, Cats, Dogs
Read Less Info
Want to know what your home might be worth? Contact us for a FREE valuation!

Our team is ready to help you sell your home for the highest possible price ASAP
Bought with Royal LePage Parksville-Qualicum Beach Realty (QU)


