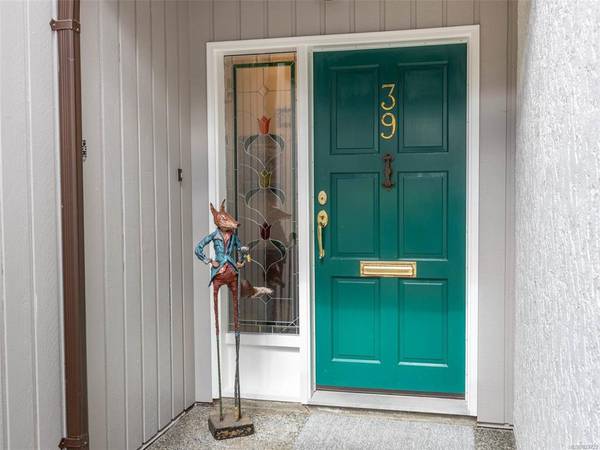$1,235,000
For more information regarding the value of a property, please contact us for a free consultation.
3 Beds
3 Baths
1,758 SqFt
SOLD DATE : 06/22/2023
Key Details
Sold Price $1,235,000
Property Type Townhouse
Sub Type Row/Townhouse
Listing Status Sold
Purchase Type For Sale
Square Footage 1,758 sqft
Price per Sqft $702
MLS Listing ID 929722
Sold Date 06/22/23
Style Main Level Entry with Upper Level(s)
Bedrooms 3
HOA Fees $686/mo
Rental Info Unrestricted
Year Built 1983
Annual Tax Amount $3,639
Tax Year 2022
Property Description
Open House Sat April 29 11- 1 & Sun April 30 1-3.
This end unit waterfront residence is a rare opportunity to enjoy Oceanfront living and ever-changing views.
This home has been lovingly cared for and boasts over 1700 square feet of living space, including 3 bedrooms and 3 bathrooms. Each floor offers spectacular views with oceanfront decks off each of the main bedrooms, both with renovated en-suites and walk-in closets. This pristine location is perfect for paddle boarding, kayaking, crabbing or boating.
The complex features access to a swimming pool, gym, sauna, Jacuzzi, billiards, ping pong & tennis courts. You can keep your boat at nearby marinas and walk to local restaurants only minutes away from shops, offices, cafes and galleries of Sidney. It’s also perfect for those who travel with the ferries and airport close by.
Location
Province BC
County Capital Regional District
Area Si Sidney North-East
Direction South
Rooms
Basement None
Kitchen 1
Interior
Interior Features Breakfast Nook, Eating Area, Storage
Heating Baseboard, Electric, Heat Pump, Wood
Cooling Air Conditioning
Flooring Carpet, Tile, Wood
Fireplaces Number 1
Fireplaces Type Living Room, Wood Burning
Equipment Electric Garage Door Opener
Fireplace 1
Window Features Bay Window(s),Blinds,Window Coverings
Appliance Dishwasher, F/S/W/D, Microwave
Laundry In Unit
Exterior
Exterior Feature Balcony/Patio
Garage Spaces 2.0
Amenities Available Clubhouse, Common Area, Fitness Centre, Meeting Room, Pool, Private Drive/Road, Recreation Facilities, Recreation Room, Spa/Hot Tub
Waterfront 1
Waterfront Description Ocean
Roof Type Asphalt Shingle
Handicap Access Ground Level Main Floor, No Step Entrance
Parking Type Attached, Garage Double
Total Parking Spaces 2
Building
Lot Description Rectangular Lot
Building Description Wood, Main Level Entry with Upper Level(s)
Faces South
Story 2
Foundation Poured Concrete
Sewer Sewer To Lot
Water Municipal
Architectural Style West Coast
Structure Type Wood
Others
HOA Fee Include Garbage Removal,Insurance,Maintenance Grounds,Property Management,Water
Tax ID 000-113-247
Ownership Freehold/Strata
Pets Description Birds, Cats, Dogs
Read Less Info
Want to know what your home might be worth? Contact us for a FREE valuation!

Our team is ready to help you sell your home for the highest possible price ASAP
Bought with Holmes Realty Ltd








