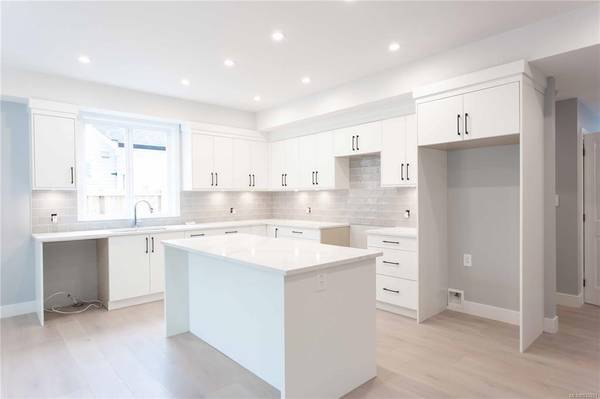$858,900
For more information regarding the value of a property, please contact us for a free consultation.
3 Beds
3 Baths
1,824 SqFt
SOLD DATE : 06/22/2023
Key Details
Sold Price $858,900
Property Type Single Family Home
Sub Type Single Family Detached
Listing Status Sold
Purchase Type For Sale
Square Footage 1,824 sqft
Price per Sqft $470
MLS Listing ID 932921
Sold Date 06/22/23
Style Main Level Entry with Upper Level(s)
Bedrooms 3
Rental Info Unrestricted
Year Built 2023
Annual Tax Amount $2,250
Tax Year 2022
Lot Size 5,227 Sqft
Acres 0.12
Property Sub-Type Single Family Detached
Property Description
Experiencing modern living at this stunning new construction home! Located in a desirable new subdivision of Ladysmith. This spacious 3 bd, 3ba with main floor entry, you'll find an inviting 9' foot ceiling & open-concept living area w/ a cozy fireplace. The light-filled panoramic doors create a nice indoor-outdoor flow, leading to the outdoor private covered patio and low-maintenance yard. The sleek kitchen is equipped with a large island and ample cabinetry, meal prep is such a breeze. The main level also includes an office, a mud room, and a 2-pc bath. Upstairs boasts a lavish primary bdrm w/ a double-sink ensuite & walk-in closet, 2 additional bdrms and a well-appointed 4-pc bathroom. Same-floor laundry room makes laundry so convenient. Double garage for boat, RV parking or extra storage. Located on a quiet cul-de-sac, this home offers a peaceful living style while still being close to all the amenities that Ladysmith offers. All data is approx; please verify if important.
Location
Province BC
County Ladysmith, Town Of
Area Du Ladysmith
Zoning R-1-A
Direction East
Rooms
Basement None
Kitchen 1
Interior
Interior Features Dining/Living Combo
Heating Forced Air, Natural Gas
Cooling None
Fireplaces Number 1
Fireplaces Type Gas
Equipment Electric Garage Door Opener
Fireplace 1
Window Features Insulated Windows
Laundry In House
Exterior
Exterior Feature Balcony/Patio, Low Maintenance Yard
Garage Spaces 2.0
Roof Type Asphalt Shingle
Handicap Access Ground Level Main Floor
Total Parking Spaces 2
Building
Lot Description Cul-de-sac, Easy Access
Building Description Frame Wood,Insulation: Ceiling,Insulation: Walls,Vinyl Siding, Main Level Entry with Upper Level(s)
Faces East
Foundation Poured Concrete
Sewer Sewer Connected
Water Municipal
Structure Type Frame Wood,Insulation: Ceiling,Insulation: Walls,Vinyl Siding
Others
Ownership Freehold
Pets Allowed Aquariums, Birds, Caged Mammals, Cats, Dogs
Read Less Info
Want to know what your home might be worth? Contact us for a FREE valuation!

Our team is ready to help you sell your home for the highest possible price ASAP
Bought with RE/MAX of Nanaimo







