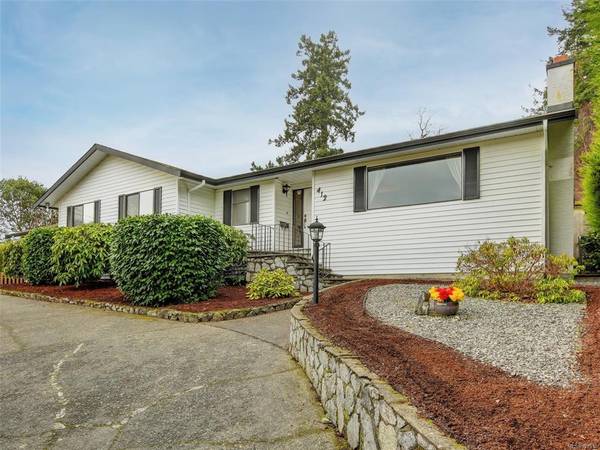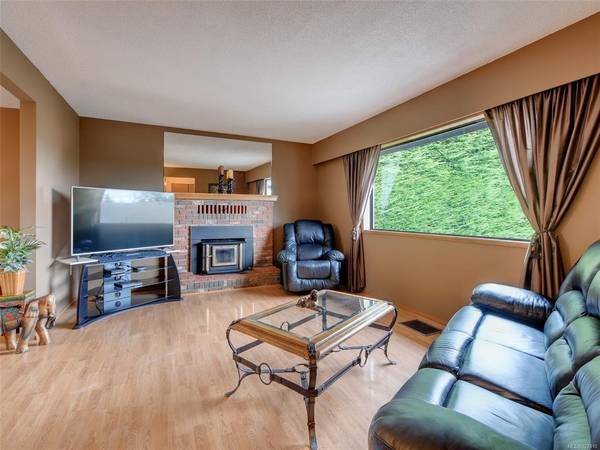$970,000
For more information regarding the value of a property, please contact us for a free consultation.
3 Beds
2 Baths
1,521 SqFt
SOLD DATE : 06/22/2023
Key Details
Sold Price $970,000
Property Type Single Family Home
Sub Type Single Family Detached
Listing Status Sold
Purchase Type For Sale
Square Footage 1,521 sqft
Price per Sqft $637
MLS Listing ID 927610
Sold Date 06/22/23
Style Rancher
Bedrooms 3
Rental Info Unrestricted
Year Built 1985
Annual Tax Amount $5,140
Tax Year 2022
Lot Size 10,890 Sqft
Acres 0.25
Lot Dimensions 89 ft wide x 101 ft deep
Property Description
Welcome to 412 Treebank Rd. A lovely little rancher at the end of a very quite cul de sac over looking the Gorge Waterway. With views that need to be seen in person to be appreciated this house is a must see! When you walk up the driveway you will be greeted by beautiful mature gardens that come to life in the spring time. Walk inside and you will see a lovely entrance way and will instantly notice the generous amount of space that each room has to offer. Entertaining is made easy with this very functional floor plan. Invite guests over and comfortably sit inside, or walk out to the backyard patio and have a BBQ. Enjoy your winters in front of your fire place overlooking the water, or the summers in your very private and sun drenched backyard. Complete with a 2 car garage, there really isn't much more you need. Living is made easy here, so book your showing today!
Location
Province BC
County Capital Regional District
Area Es Kinsmen Park
Direction North
Rooms
Basement Crawl Space
Main Level Bedrooms 3
Kitchen 1
Interior
Interior Features Dining Room, Storage
Heating Baseboard, Electric, Wood
Cooling None
Fireplaces Number 1
Fireplaces Type Insert, Living Room, Wood Burning
Equipment Electric Garage Door Opener
Fireplace 1
Window Features Insulated Windows,Screens
Laundry In House
Exterior
Garage Spaces 2.0
View Y/N 1
View Ocean, Other
Roof Type Asphalt Shingle
Parking Type Attached, Driveway, Garage Double, On Street
Total Parking Spaces 2
Building
Lot Description Cul-de-sac, Curb & Gutter, Landscaped, Near Golf Course, Panhandle Lot, Private, Quiet Area, Shopping Nearby
Building Description Vinyl Siding, Rancher
Faces North
Foundation Poured Concrete
Sewer Sewer To Lot
Water Municipal
Structure Type Vinyl Siding
Others
Restrictions Easement/Right of Way
Tax ID 000-394-734
Ownership Freehold
Pets Description Aquariums, Birds, Caged Mammals, Cats, Dogs
Read Less Info
Want to know what your home might be worth? Contact us for a FREE valuation!

Our team is ready to help you sell your home for the highest possible price ASAP
Bought with Engel & Volkers Vancouver Island








