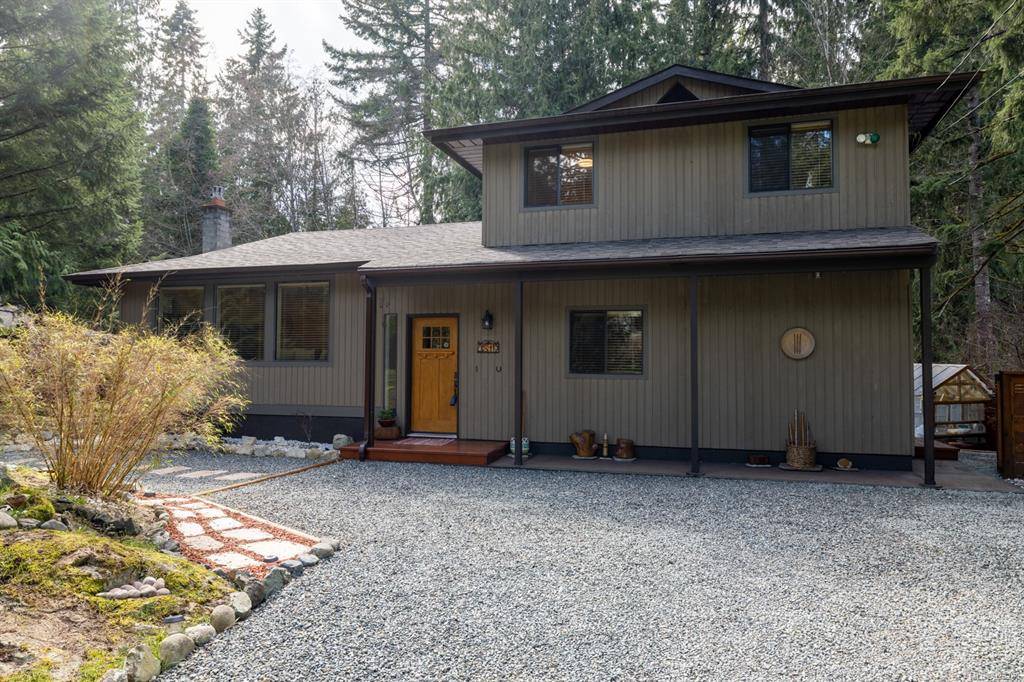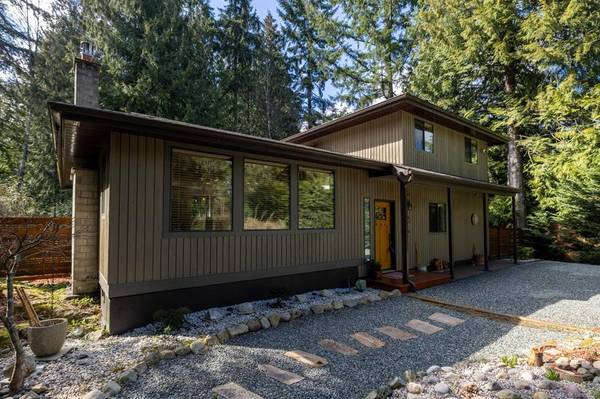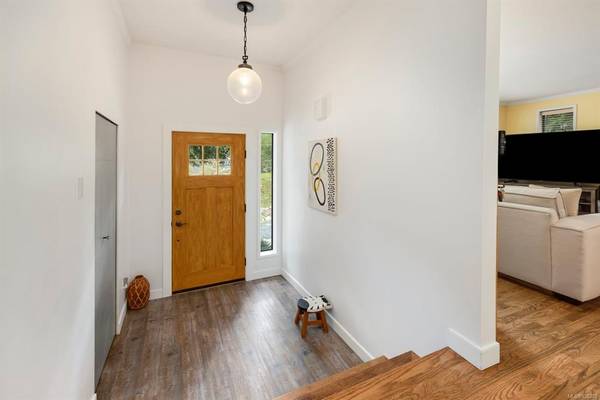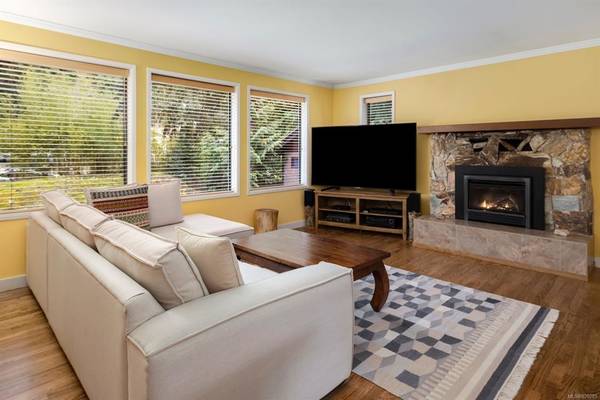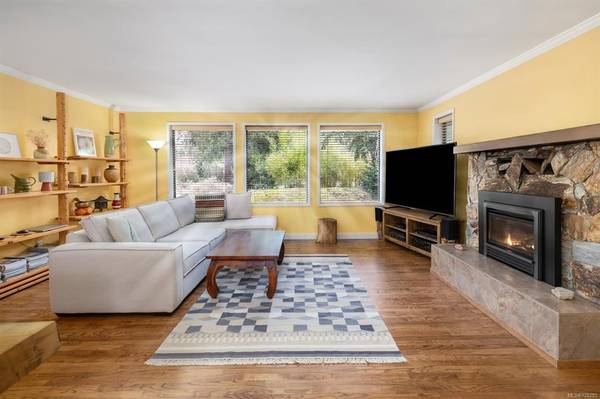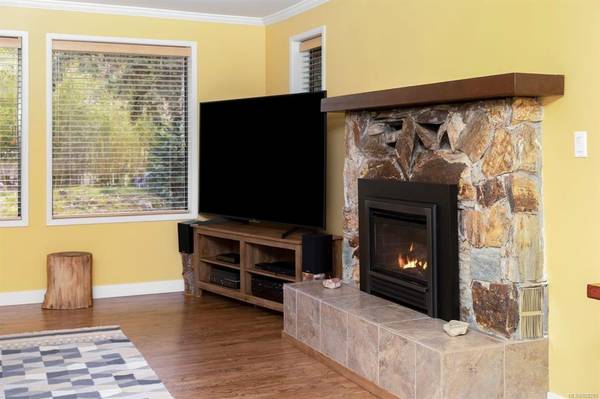$869,000
For more information regarding the value of a property, please contact us for a free consultation.
3 Beds
3 Baths
1,913 SqFt
SOLD DATE : 06/22/2023
Key Details
Sold Price $869,000
Property Type Single Family Home
Sub Type Single Family Detached
Listing Status Sold
Purchase Type For Sale
Square Footage 1,913 sqft
Price per Sqft $454
MLS Listing ID 928285
Sold Date 06/22/23
Style Main Level Entry with Upper Level(s)
Bedrooms 3
Rental Info Unrestricted
Year Built 1983
Annual Tax Amount $4,291
Tax Year 2022
Lot Size 9,583 Sqft
Acres 0.22
Property Description
Absolutely meticulous and loved family home in Shawnigan Lake Beach Estates! This almost 1/4 acre and incredibly private forested property is loaded with great features. The home boasts generous living spaces, lovely flooring throughout, heat pumps for efficient heating and cooling, a cozy fireplace and wood stove, updated baths, and a large kitchen with an enormous island with a stunning live edge eat-in counter. Modern pendant lighting and ample cabinets with easy pull outs and shelves create an open feel which continues into the dining area. A generous mudroom/office space has a separate entrance. The fully fenced, beautifully landscaped yard includes a wood shed, 2 garden sheds, greenhouse, large deck with built-in seating, and a hot tub! This home is move in ready and even has a new roof (1yr new) and the 3 heat pumps are all less than a year old as well. Ample parking for 4+ vehicles too. There is nothing to do but move in and enjoy island living just in time for summer!
Location
Province BC
County Cowichan Valley Regional District
Area Ml Shawnigan
Zoning R-3
Direction East
Rooms
Other Rooms Greenhouse, Storage Shed
Basement None
Kitchen 1
Interior
Heating Baseboard, Electric, Heat Pump
Cooling Air Conditioning
Flooring Mixed
Fireplaces Number 2
Fireplaces Type Gas, Wood Stove
Equipment Central Vacuum
Fireplace 1
Window Features Insulated Windows
Appliance Dishwasher, F/S/W/D, Hot Tub
Laundry In House
Exterior
Exterior Feature Balcony/Deck, Fenced, Low Maintenance Yard
Roof Type Fibreglass Shingle
Total Parking Spaces 4
Building
Lot Description Easy Access, Family-Oriented Neighbourhood, Landscaped, Private, Quiet Area, Recreation Nearby
Building Description Frame Wood,Insulation: Ceiling,Insulation: Walls,Wood, Main Level Entry with Upper Level(s)
Faces East
Foundation Poured Concrete
Sewer Sewer To Lot
Water Municipal
Structure Type Frame Wood,Insulation: Ceiling,Insulation: Walls,Wood
Others
Tax ID 000-286-893
Ownership Freehold
Pets Allowed Aquariums, Birds, Caged Mammals, Cats, Dogs
Read Less Info
Want to know what your home might be worth? Contact us for a FREE valuation!

Our team is ready to help you sell your home for the highest possible price ASAP
Bought with Holmes Realty Ltd



