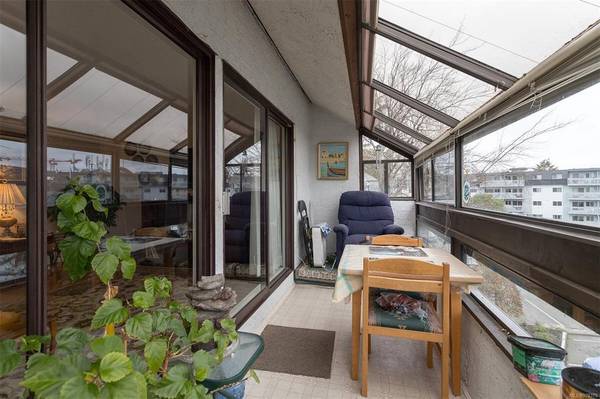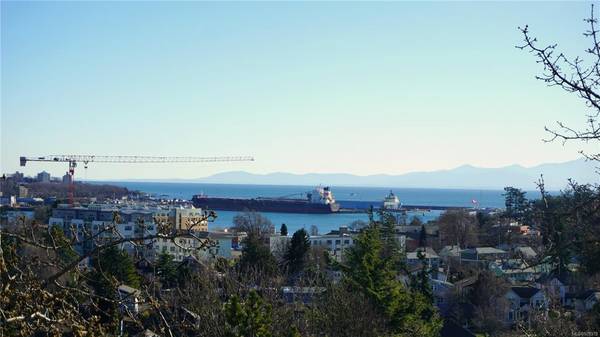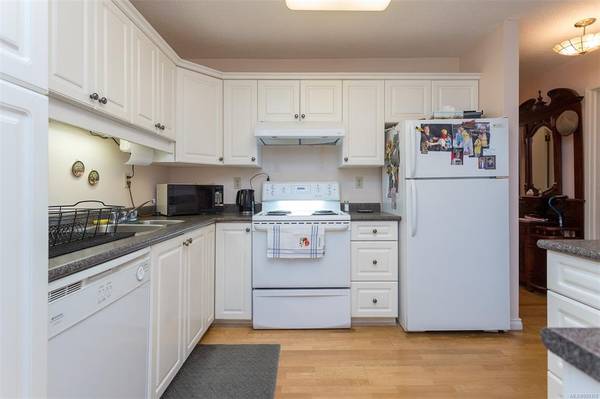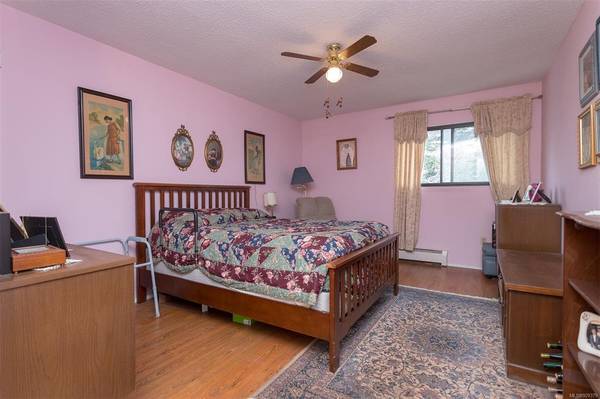$480,000
For more information regarding the value of a property, please contact us for a free consultation.
2 Beds
2 Baths
1,019 SqFt
SOLD DATE : 06/22/2023
Key Details
Sold Price $480,000
Property Type Condo
Sub Type Condo Apartment
Listing Status Sold
Purchase Type For Sale
Square Footage 1,019 sqft
Price per Sqft $471
MLS Listing ID 929379
Sold Date 06/22/23
Style Condo
Bedrooms 2
HOA Fees $433/mo
Rental Info Unrestricted
Year Built 1975
Annual Tax Amount $1,904
Tax Year 2022
Lot Size 871 Sqft
Acres 0.02
Property Description
Watching the sun rise above the harbour and distant mountains while you enjoy your morning coffee… welcome to life at Southport! This charming top floor end-unit condo boasts 2 sizable bedrooms and 2 bright bathrooms -a 4-piece and a primary ensuite. Granite countertops and plenty of storage are highlights of the spacious kitchen with its full suite of appliances. The open dining and living rooms enable varied furniture configurations as space is nary an issue. The expansive enclosed balcony allows for year-round enjoyment of this additional living space. Situated in the heart of Esquimalt, every amenity is within walking distance. The downtown core is minutes away, and easily accessible by transit. This classic building is run by a well-managed strata, and affords secure underground parking, storage lockers, a workshop, laundry facilities, and a recreation room. Don’t let the affordable price and reasonable monthly strata fee fool you, this home has everything you’ve been looking for!
Location
Province BC
County Capital Regional District
Area Es Old Esquimalt
Zoning RM-4
Direction East
Rooms
Other Rooms Workshop
Basement None
Main Level Bedrooms 2
Kitchen 1
Interior
Interior Features Dining Room, Furnished, Storage, Workshop
Heating Baseboard, Hot Water
Cooling None
Laundry Common Area
Exterior
Exterior Feature Balcony, Low Maintenance Yard
Utilities Available Cable To Lot, Electricity To Lot, Garbage, Phone To Lot, Recycling
Amenities Available Bike Storage, Common Area, Elevator(s), Recreation Room, Secured Entry, Shared BBQ, Storage Unit, Workshop Area
Roof Type Membrane,Metal
Handicap Access Accessible Entrance, No Step Entrance, Primary Bedroom on Main, Wheelchair Friendly
Parking Type Underground
Total Parking Spaces 1
Building
Building Description Frame Wood,Stucco,Wood, Condo
Faces East
Story 4
Foundation Poured Concrete
Sewer Sewer Connected
Water Municipal
Structure Type Frame Wood,Stucco,Wood
Others
Tax ID 000-337-897
Ownership Freehold/Strata
Acceptable Financing None
Listing Terms None
Pets Description Aquariums, Birds, Cats, Dogs, Number Limit, Size Limit
Read Less Info
Want to know what your home might be worth? Contact us for a FREE valuation!

Our team is ready to help you sell your home for the highest possible price ASAP
Bought with Macdonald Realty Victoria








