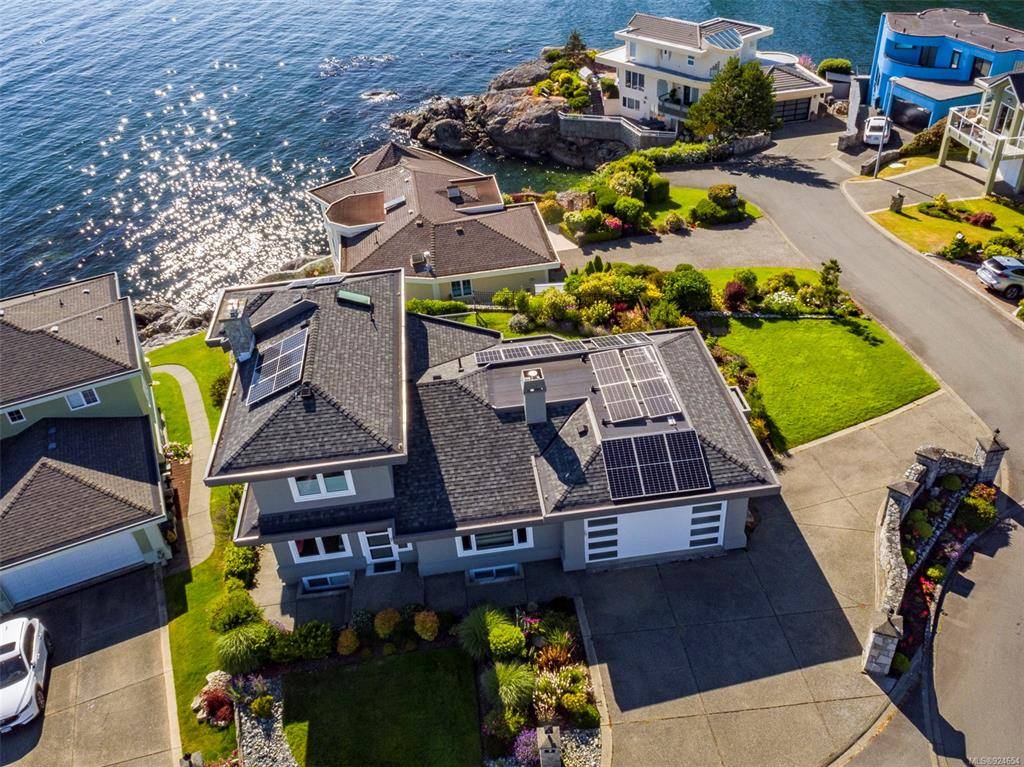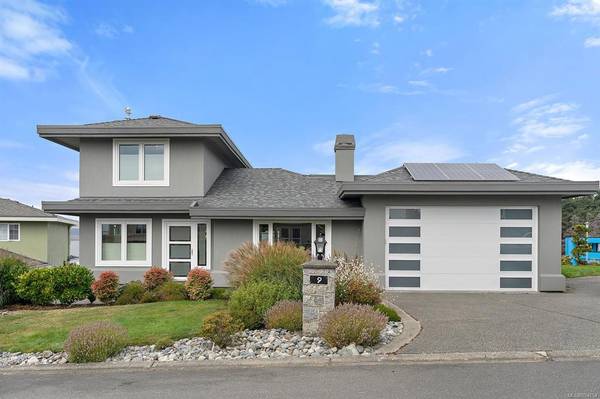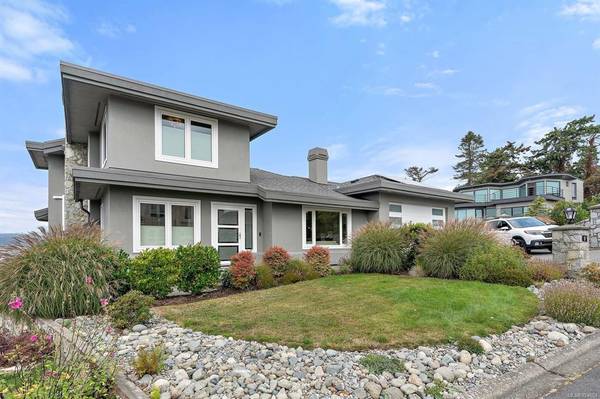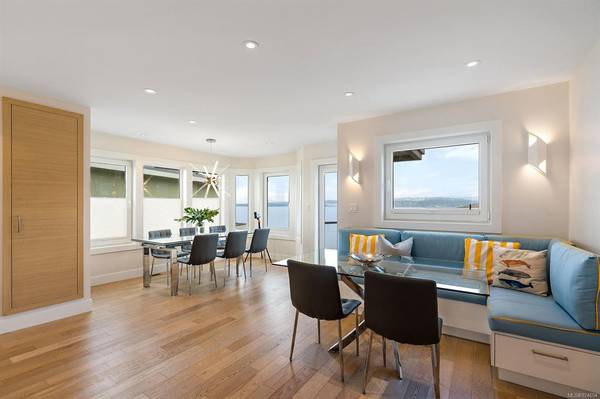$2,200,000
For more information regarding the value of a property, please contact us for a free consultation.
3 Beds
3 Baths
3,125 SqFt
SOLD DATE : 06/23/2023
Key Details
Sold Price $2,200,000
Property Type Single Family Home
Sub Type Single Family Detached
Listing Status Sold
Purchase Type For Sale
Square Footage 3,125 sqft
Price per Sqft $704
Subdivision Royal Point
MLS Listing ID 924654
Sold Date 06/23/23
Style Main Level Entry with Lower/Upper Lvl(s)
Bedrooms 3
HOA Fees $92/mo
Rental Info Unrestricted
Year Built 1993
Annual Tax Amount $8,808
Tax Year 2022
Lot Size 6,534 Sqft
Acres 0.15
Property Description
Open Sun Apr 16, 11am-1pm. SPECTACULAR OCEAN VIEWS from almost every window! Enjoy beautiful sunsets from SW facing patio & kitchen windows. Gorgeous Open Concept is great for entertaining & creating culinary experiences in Chef's Kitchen. No expense was spared during extensive, Award winning renovation by Jenny Martin Design to create this executive sanctuary. Primary suite features walk-in shower, freestanding tub & double vanities for ultimate spa experience with views of cruise ships passing! Danish-inspired kitchen with luxe millwork, finishes & appliances. Main floor office for WFH. Lower media room & bar invite you to relax while entertaining or hosting movie nights. Nicely separated guest bedroom & den w/murphy bed on lower level. Professionally landscaped, hot tub for ocean & star gazing, solar energy, high efficiency heating & a/c system, radiant tile floors, new roof, top quality tilt & turn low-E windows, 2 car garage & parking for 4 vehicles. This stunning home has it all!
Location
Province BC
County Capital Regional District
Area Es Saxe Point
Direction East
Rooms
Basement Finished, Full, Walk-Out Access, With Windows
Kitchen 1
Interior
Interior Features Bar, Closet Organizer, Dining Room, Eating Area, Soaker Tub, Storage, Wine Storage
Heating Electric, Forced Air, Heat Pump, Natural Gas, Radiant Floor
Cooling Air Conditioning, Central Air, Wall Unit(s)
Flooring Hardwood, Tile
Fireplaces Number 2
Fireplaces Type Family Room, Gas, Living Room
Equipment Electric Garage Door Opener
Fireplace 1
Window Features Blinds,Insulated Windows,Screens,Skylight(s),Vinyl Frames,Window Coverings
Appliance Dishwasher, Dryer, Hot Tub, Microwave, Oven/Range Gas, Range Hood, Refrigerator, Washer
Laundry In House
Exterior
Exterior Feature Balcony/Patio, Fencing: Partial, Garden, Low Maintenance Yard, Sprinkler System
Garage Spaces 2.0
Utilities Available Cable To Lot, Compost, Electricity To Lot, Garbage, Natural Gas To Lot, Phone To Lot, Recycling, Underground Utilities
Amenities Available Private Drive/Road
View Y/N 1
View Mountain(s), Ocean
Roof Type Fibreglass Shingle
Handicap Access Ground Level Main Floor
Parking Type Attached, Driveway, Garage Double
Total Parking Spaces 4
Building
Lot Description Adult-Oriented Neighbourhood, Central Location, Cul-de-sac, Easy Access, Irregular Lot, Irrigation Sprinkler(s), Landscaped, Quiet Area, Recreation Nearby, Shopping Nearby, See Remarks
Building Description Frame Wood,Insulation All,Insulation: Ceiling,Insulation: Walls,Stucco, Main Level Entry with Lower/Upper Lvl(s)
Faces East
Story 3
Foundation Poured Concrete
Sewer Sewer Connected
Water Municipal
Architectural Style Contemporary
Structure Type Frame Wood,Insulation All,Insulation: Ceiling,Insulation: Walls,Stucco
Others
HOA Fee Include Sewer,Water
Restrictions Building Scheme,Easement/Right of Way
Tax ID 017-658-179
Ownership Freehold/Strata
Acceptable Financing Purchaser To Finance
Listing Terms Purchaser To Finance
Pets Description Aquariums, Birds, Caged Mammals, Cats, Dogs, Number Limit
Read Less Info
Want to know what your home might be worth? Contact us for a FREE valuation!

Our team is ready to help you sell your home for the highest possible price ASAP
Bought with Holmes Realty Ltd








