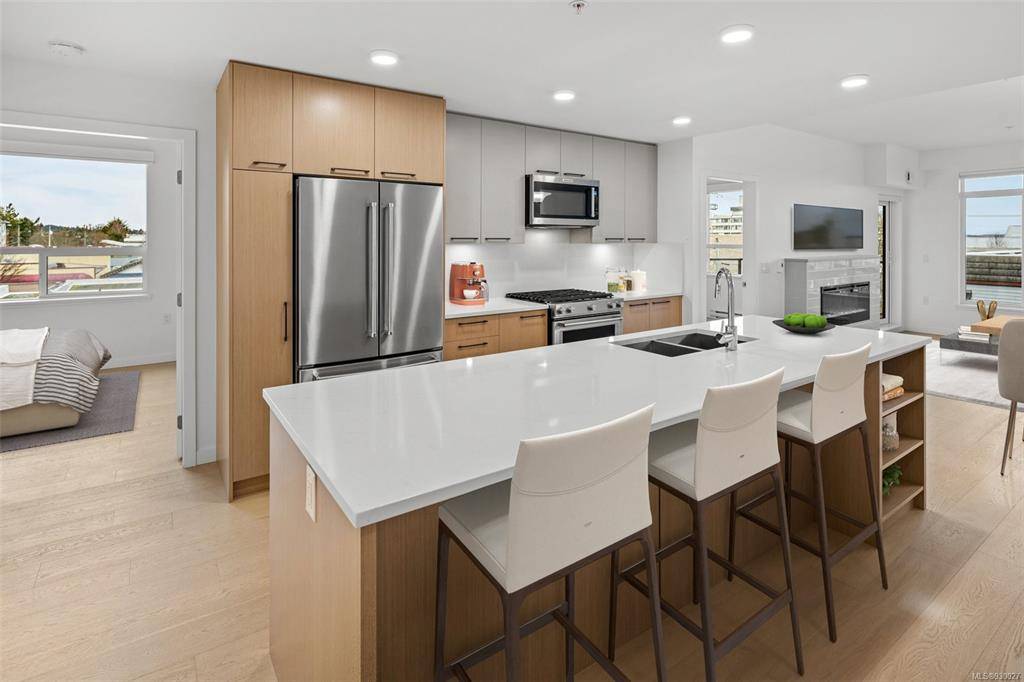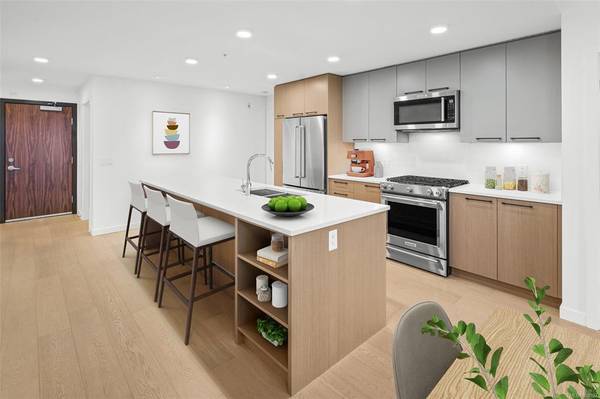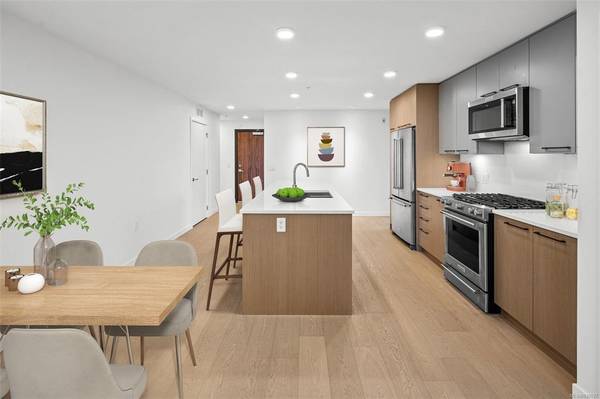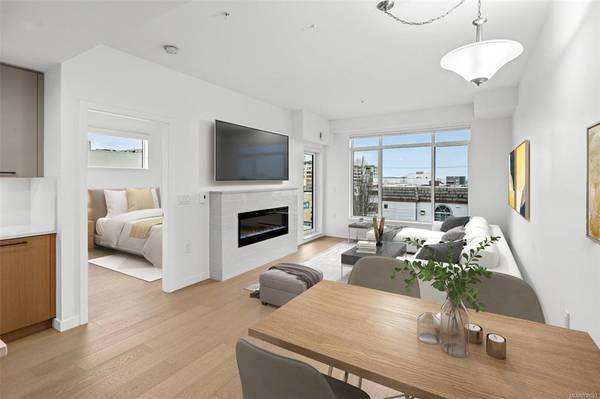$712,500
For more information regarding the value of a property, please contact us for a free consultation.
2 Beds
2 Baths
1,027 SqFt
SOLD DATE : 06/23/2023
Key Details
Sold Price $712,500
Property Type Condo
Sub Type Condo Apartment
Listing Status Sold
Purchase Type For Sale
Square Footage 1,027 sqft
Price per Sqft $693
Subdivision The Quartet
MLS Listing ID 930027
Sold Date 06/23/23
Style Condo
Bedrooms 2
HOA Fees $447/mo
Rental Info Unrestricted
Year Built 2019
Annual Tax Amount $2,703
Tax Year 2022
Lot Size 871 Sqft
Acres 0.02
Property Description
Immaculate like new condo located in the heart of downtown Sidney by the Sea. This stunning 2-bed, 2-bath home has a bright, spacious, highly efficient & functional floor plan. Offering timeless modern-day appeal this stunning condo features a chefs inspired kitchen w/ premium stainless steel Kitchen Aid appliances, gas range, soft close cabinetry w/ custom pullout drawers, undermount counter lights & oversized island w/ quartz countertops leading to an open concept dining/living room & private covered patio w/ a natural gas hookup for BBQ. Other features include 9’ ceilings, oversized windows, motorized blinds, hardwood floors throughout, heated tile floors in both bathrooms and a bonus room for storage or an office. Pet & rental friendly. No smoking. Balance of 10-year New Home Warranty. Enjoy the convenience of downtown condo living w/ restaurants, shops, parks, & transit right at your doorstep. This impressive north / east facing fourth floor unit is sure to excite.
Location
Province BC
County Capital Regional District
Area Si Sidney South-East
Direction Northeast
Rooms
Main Level Bedrooms 2
Kitchen 1
Interior
Interior Features Dining/Living Combo, Storage
Heating Baseboard, Electric
Cooling None
Flooring Tile, Wood
Fireplaces Number 1
Fireplaces Type Electric, Living Room
Fireplace 1
Window Features Blinds
Appliance Dishwasher, F/S/W/D, Microwave
Laundry In Unit
Exterior
View Y/N 1
View Mountain(s), Ocean
Roof Type Asphalt Torch On
Parking Type Underground
Total Parking Spaces 1
Building
Lot Description Irregular Lot
Building Description Cement Fibre,Frame Wood,Stone, Condo
Faces Northeast
Story 5
Foundation Poured Concrete
Sewer Sewer To Lot
Water Municipal
Structure Type Cement Fibre,Frame Wood,Stone
Others
HOA Fee Include Garbage Removal,Hot Water,Insurance,Maintenance Grounds,Maintenance Structure,Property Management,Recycling
Tax ID 030-957-443
Ownership Freehold/Strata
Pets Description Aquariums, Birds, Caged Mammals, Cats, Dogs, Number Limit
Read Less Info
Want to know what your home might be worth? Contact us for a FREE valuation!

Our team is ready to help you sell your home for the highest possible price ASAP
Bought with Sutton Group West Coast Realty








