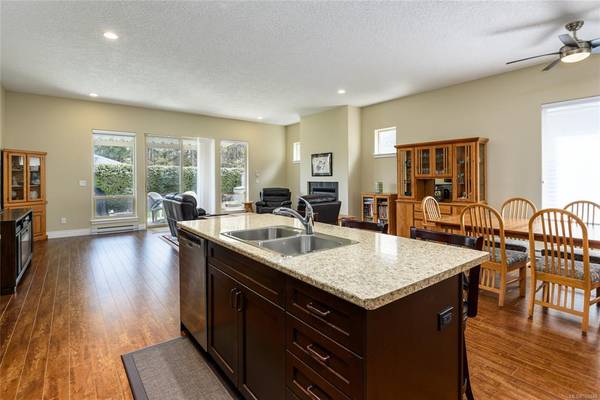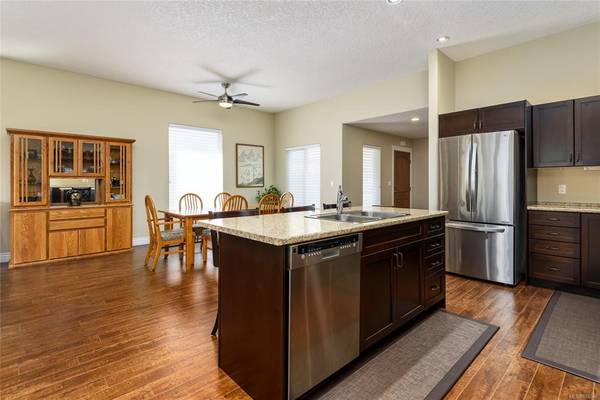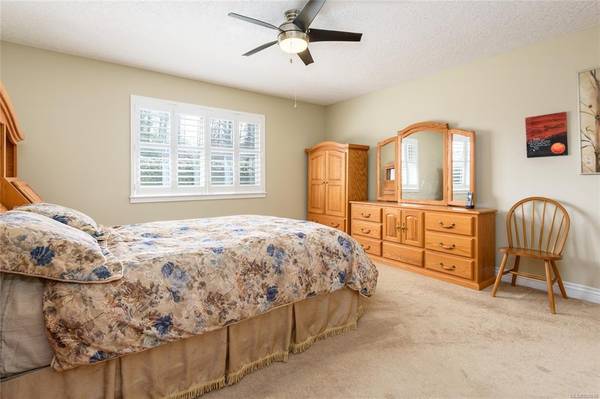$770,000
For more information regarding the value of a property, please contact us for a free consultation.
3 Beds
2 Baths
1,764 SqFt
SOLD DATE : 06/26/2023
Key Details
Sold Price $770,000
Property Type Single Family Home
Sub Type Single Family Detached
Listing Status Sold
Purchase Type For Sale
Square Footage 1,764 sqft
Price per Sqft $436
Subdivision The Ridge At Rivers Edge
MLS Listing ID 928848
Sold Date 06/26/23
Style Rancher
Bedrooms 3
HOA Fees $100/mo
Rental Info Some Rentals
Year Built 2015
Annual Tax Amount $4,096
Tax Year 2022
Lot Size 6,969 Sqft
Acres 0.16
Property Description
Prepare to be impressed! This is a gorgeous 3 bdrm/2 bath Southwind built rancher with 1764 sf of living space situated in an exceptional Courtenay location. Welcome to The Ridge at Rivers Edge, a bare land strata development where parks, greenways, trails & the Puntledge River are at your doorstep, this a fabulous place to live! Superb open plan with high ceilings, stunning kitchen & large island with eating bar, spacious dining area & impressive living room with NG fireplace. Master bdrm offers 3-pce ensuite & walk in closet. You’ll love the custom window treatments including California shutters & electronic patio blinds plus a BI vac system. Enjoy the cul-de-sac location, double garage, full fencing & in-ground sprinkler system. The backyard space is glorious with a sunny exposure, covered patio, raised garden beds & garden shed. Everything you need is here to enjoy life in this 55 plus community!
Location
Province BC
County Comox Valley Regional District
Area Cv Courtenay City
Zoning CD-15
Direction Northwest
Rooms
Other Rooms Storage Shed
Basement Crawl Space
Main Level Bedrooms 3
Kitchen 1
Interior
Heating Baseboard, Electric
Cooling None
Flooring Carpet, Laminate
Fireplaces Number 1
Fireplaces Type Gas, Living Room
Equipment Central Vacuum
Fireplace 1
Window Features Vinyl Frames,Window Coverings
Appliance Dishwasher, F/S/W/D, Microwave
Laundry In House
Exterior
Exterior Feature Balcony/Patio, Fencing: Full, Low Maintenance Yard, Sprinkler System
Garage Spaces 2.0
Roof Type Fibreglass Shingle
Handicap Access Accessible Entrance
Parking Type Driveway, Garage Double
Total Parking Spaces 2
Building
Lot Description Adult-Oriented Neighbourhood, Irrigation Sprinkler(s), Landscaped, Level, No Through Road, Recreation Nearby
Building Description Frame Wood,Vinyl Siding, Rancher
Faces Northwest
Foundation Poured Concrete
Sewer Sewer Connected
Water Municipal
Additional Building None
Structure Type Frame Wood,Vinyl Siding
Others
Restrictions Building Scheme,Easement/Right of Way,Restrictive Covenants
Tax ID 028-429-036
Ownership Freehold/Strata
Pets Description Cats, Dogs
Read Less Info
Want to know what your home might be worth? Contact us for a FREE valuation!

Our team is ready to help you sell your home for the highest possible price ASAP
Bought with RE/MAX Ocean Pacific Realty (CX)








