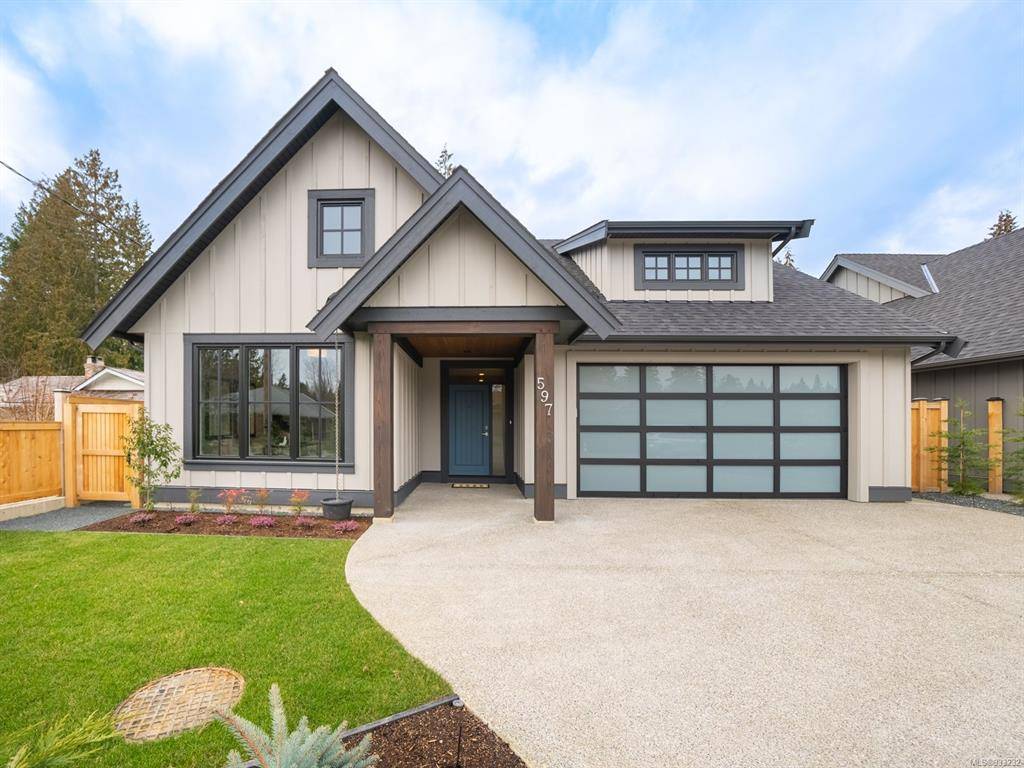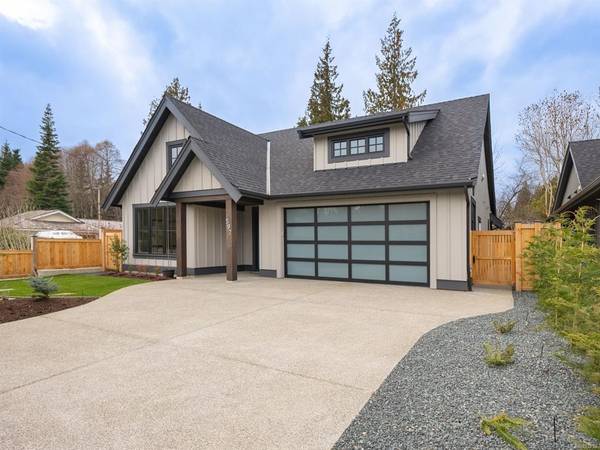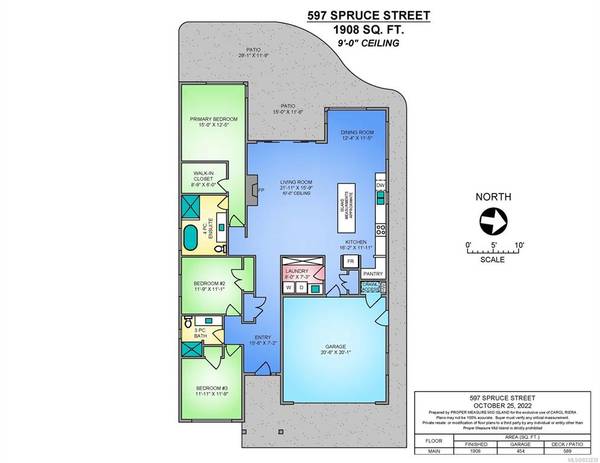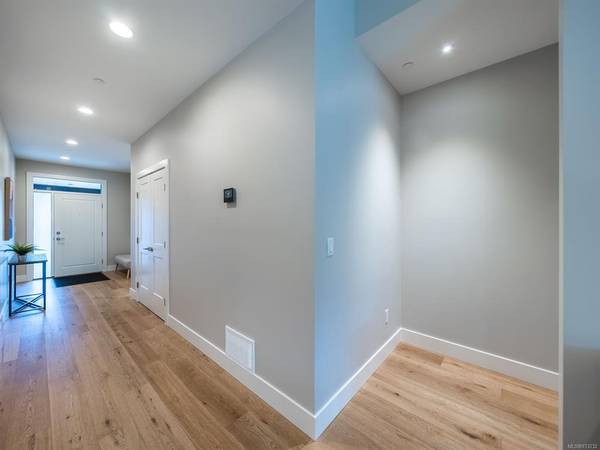$1,299,000
For more information regarding the value of a property, please contact us for a free consultation.
3 Beds
2 Baths
1,908 SqFt
SOLD DATE : 06/27/2023
Key Details
Sold Price $1,299,000
Property Type Single Family Home
Sub Type Single Family Detached
Listing Status Sold
Purchase Type For Sale
Square Footage 1,908 sqft
Price per Sqft $680
MLS Listing ID 933232
Sold Date 06/27/23
Style Rancher
Bedrooms 3
Rental Info Unrestricted
Year Built 2022
Annual Tax Amount $2,414
Tax Year 2022
Lot Size 6,098 Sqft
Acres 0.14
Property Description
**NEW LUXURY RANCHER** Custom CA Design & built by Heritage Park Homes. Desirable Village neighbourhood on a quiet street just steps to walking & bike trails, 10-acre community park & quaint village shops & cafes. This 1908 sqft 3 bed, 2 bath rancher has all the Bells & Whistles. Gourmet kitchen includes Kitchen Aid appliances with dual fuel stove, fridge & dishwasher with a Bosch fridge (ice/water). Engineered hardwood flooring with tiled bathrooms & laundry, high ceilings & top-quality fixtures. Valor gas fireplace. The 12ft glass sliding doors on the west side bring in lots of natural light. Hot water on demand, in house fire suppression system, roughed in vacuum and security systems, Heat Pump with A/C & HRV system. Double garage has pull down ladder to access storage & a roughed in EV outlet. The west facing backyard is fenced with a lane in back. Both front & back yards are landscaped with sprinkler system. Washer & dryer not included. +GST
Location
Province BC
County Qualicum Beach, Town Of
Area Pq Qualicum Beach
Zoning SLR1
Direction East
Rooms
Basement Crawl Space
Main Level Bedrooms 3
Kitchen 1
Interior
Interior Features Dining/Living Combo
Heating Electric, Heat Pump, Hot Water
Cooling Air Conditioning, HVAC
Flooring Hardwood, Tile
Fireplaces Number 1
Fireplaces Type Gas
Equipment Central Vacuum Roughed-In, Electric Garage Door Opener
Fireplace 1
Window Features Vinyl Frames
Appliance Dishwasher, Oven/Range Gas, Range Hood, Refrigerator
Laundry In House
Exterior
Exterior Feature Fencing: Partial, Sprinkler System
Garage Spaces 2.0
Roof Type Fibreglass Shingle
Parking Type Driveway, Garage Double
Total Parking Spaces 4
Building
Lot Description Central Location, Irrigation Sprinkler(s), Landscaped, Near Golf Course, Quiet Area, Recreation Nearby, Shopping Nearby
Building Description Cement Fibre,Frame Wood,Insulation: Ceiling,Insulation: Walls, Rancher
Faces East
Foundation Poured Concrete
Sewer Sewer Connected
Water Municipal
Structure Type Cement Fibre,Frame Wood,Insulation: Ceiling,Insulation: Walls
Others
Restrictions Restrictive Covenants
Tax ID 031-446-957
Ownership Freehold
Acceptable Financing None
Listing Terms None
Pets Description Aquariums, Birds, Caged Mammals, Cats, Dogs
Read Less Info
Want to know what your home might be worth? Contact us for a FREE valuation!

Our team is ready to help you sell your home for the highest possible price ASAP
Bought with Royal LePage Parksville-Qualicum Beach Realty (QU)








