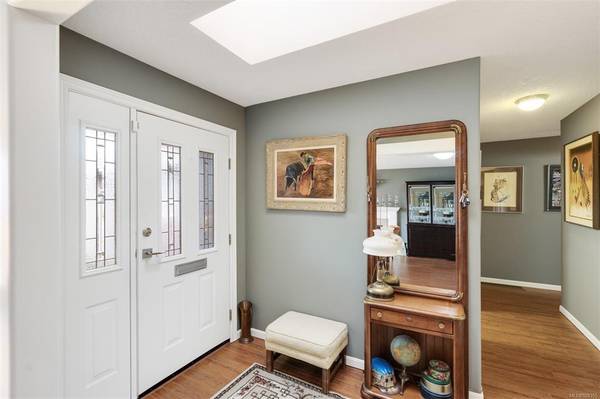$1,199,900
For more information regarding the value of a property, please contact us for a free consultation.
3 Beds
2 Baths
1,697 SqFt
SOLD DATE : 06/28/2023
Key Details
Sold Price $1,199,900
Property Type Single Family Home
Sub Type Single Family Detached
Listing Status Sold
Purchase Type For Sale
Square Footage 1,697 sqft
Price per Sqft $707
MLS Listing ID 928355
Sold Date 06/28/23
Style Rancher
Bedrooms 3
Year Built 1997
Annual Tax Amount $4,522
Tax Year 2022
Lot Size 6,969 Sqft
Acres 0.16
Lot Dimensions 63 ft wide x 114 ft deep
Property Description
Welcome to this stunning rancher located in the heart of Sidney, BC. This spacious home offers a tranquil setting and is just minutes away from all the amenities of town. Recent updates include: 2008 dishwasher, fridge, gas range, washer dryer, over range fan, freezer 2014, 2008 heat pump & heat/air exchanger, includes air cleaner, 6" ducting replaced 4”, ensuite redesign in 2007 shower enclosure & cabinetry, sun tubes added to living room & den, sun tube in main bath installed when house purchased, 2011 Kitchen refaced, lower cabinets soft close drawers, quartz counters, cabinet lights, 2011 Main bath quartz counter sink & toilet, 2011 Laminate flooring and cork in kitchen, 2014 gas tankless hot water, 2019 new roof, 2020 exterior painted, newer window blinds, Kitchen tap, 2022 built-in vacuum motor replaced, 2022 "smart home" security system, 2022 Planter boxes, 2019 - 2022 south and east sections of fence built 2019, north section 2022-all stained at least twice. This is a must see!
Location
Province BC
County Capital Regional District
Area Si Sidney North-East
Zoning SFD
Direction West
Rooms
Other Rooms Storage Shed
Basement Crawl Space
Main Level Bedrooms 3
Kitchen 1
Interior
Interior Features Breakfast Nook, Closet Organizer, Dining/Living Combo, Eating Area, Soaker Tub
Heating Forced Air, Natural Gas
Cooling Central Air
Flooring Carpet, Wood
Fireplaces Number 1
Fireplaces Type Gas, Living Room
Equipment Central Vacuum, Security System
Fireplace 1
Window Features Blinds,Screens,Skylight(s),Vinyl Frames,Window Coverings
Appliance Dishwasher, F/S/W/D, Microwave
Laundry In House
Exterior
Exterior Feature Fencing: Partial, Garden, Sprinkler System
Garage Spaces 2.0
Roof Type Asphalt Shingle
Handicap Access Ground Level Main Floor, Wheelchair Friendly
Parking Type Attached, Driveway, Garage Double
Total Parking Spaces 2
Building
Lot Description Level, Private, Rectangular Lot
Building Description Brick,Frame Wood,Stucco, Rancher
Faces West
Foundation Poured Concrete
Sewer Sewer Connected
Water Municipal
Additional Building None
Structure Type Brick,Frame Wood,Stucco
Others
Restrictions ALR: No,Building Scheme
Tax ID 023-384-794
Ownership Freehold
Pets Description Aquariums, Birds, Caged Mammals, Cats, Dogs
Read Less Info
Want to know what your home might be worth? Contact us for a FREE valuation!

Our team is ready to help you sell your home for the highest possible price ASAP
Bought with eXp Realty








