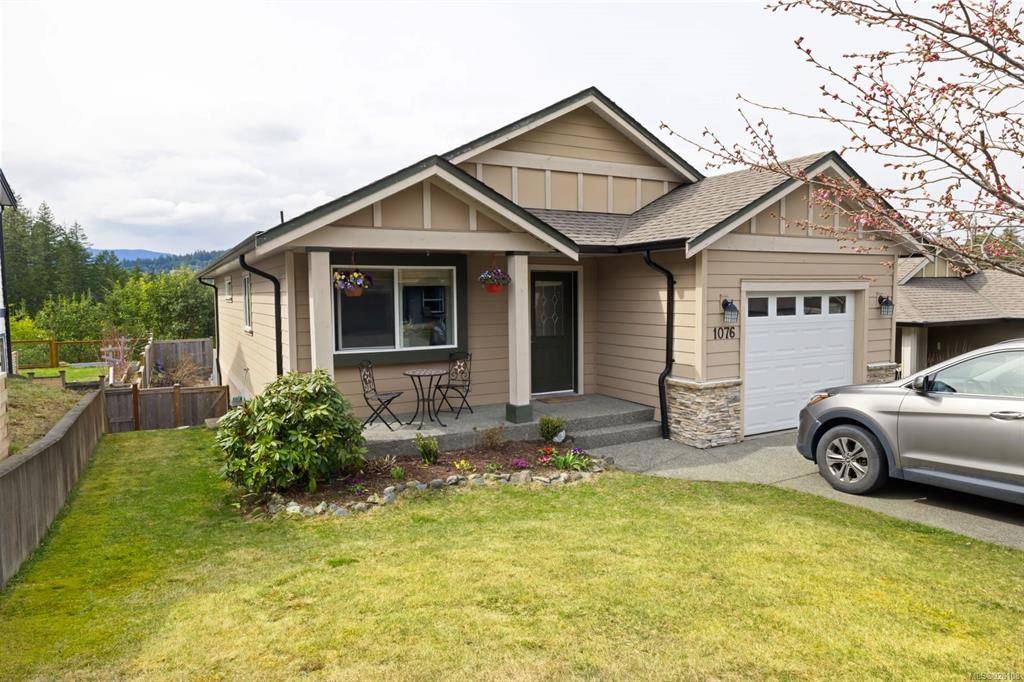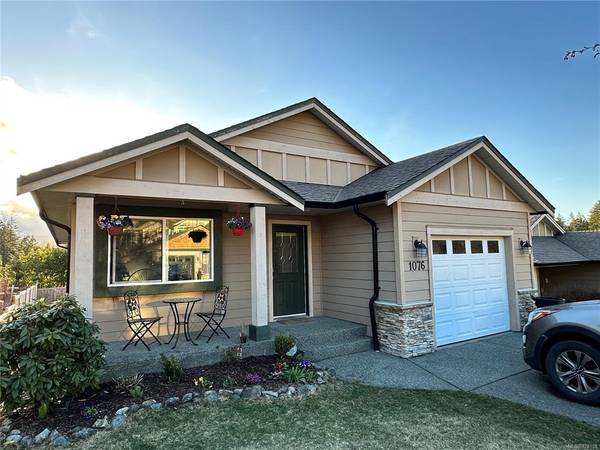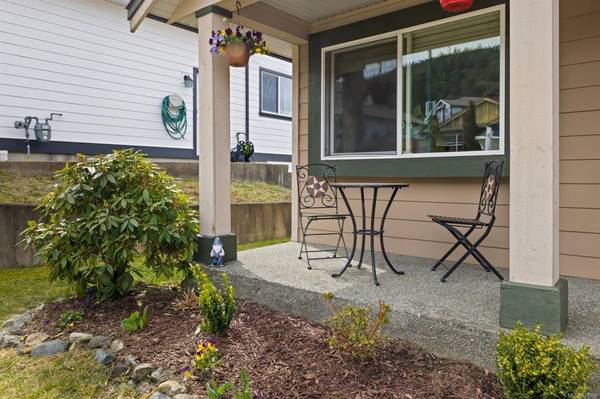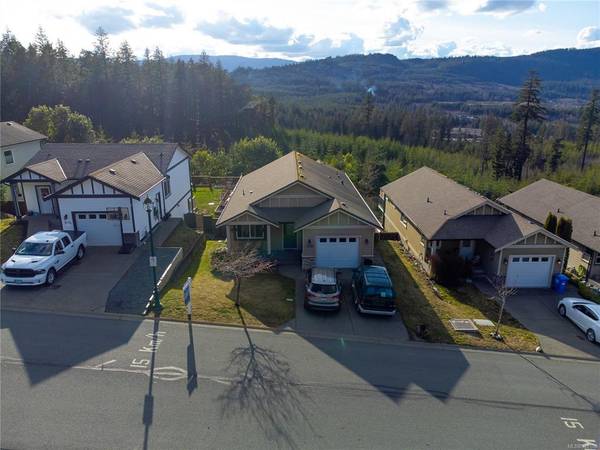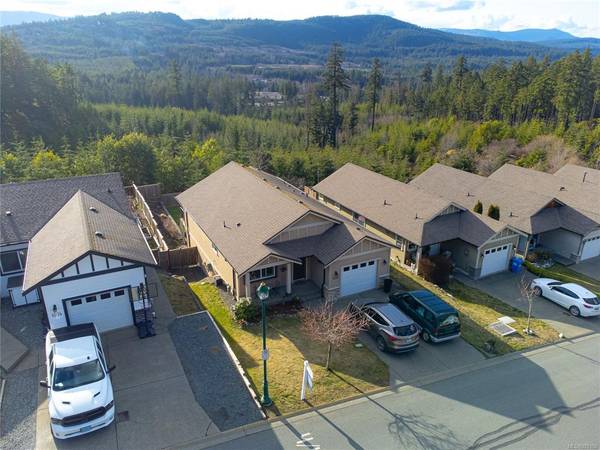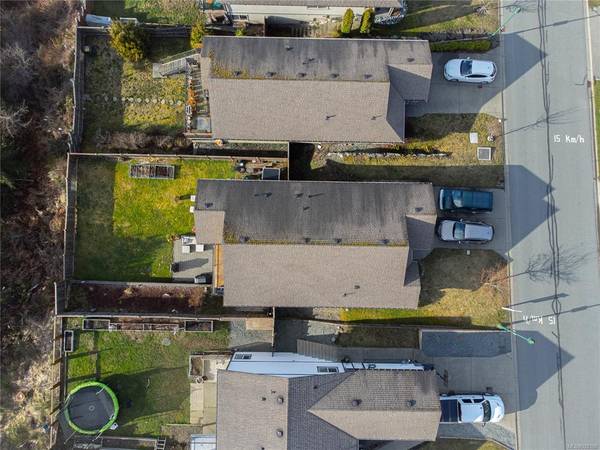$745,000
For more information regarding the value of a property, please contact us for a free consultation.
3 Beds
2 Baths
2,132 SqFt
SOLD DATE : 06/28/2023
Key Details
Sold Price $745,000
Property Type Single Family Home
Sub Type Single Family Detached
Listing Status Sold
Purchase Type For Sale
Square Footage 2,132 sqft
Price per Sqft $349
MLS Listing ID 928108
Sold Date 06/28/23
Style Main Level Entry with Lower Level(s)
Bedrooms 3
HOA Fees $77/mo
Rental Info Unrestricted
Year Built 2009
Annual Tax Amount $4,168
Tax Year 2023
Lot Size 6,098 Sqft
Acres 0.14
Property Description
This wonderful property is not only affordable and in a great neighbourhood but has a spectacular view! This 3 bedroom home has fantastic curb appeal and feels warm as soon you drive up. Shawnigan Heights offers a safe community feel with lots of kids and young families as neighbours. With low monthly strata fees, a significant contingency fund and a well run property management team, you’re in good hands. With over 2000 sq feet you will find room for the whole family. The highlight of this home is the downstairs Media/Sports room. Currently set up as a tribute to Football, anyone can imagine a huge den/rec room/gym or movie theatre. Separate entrance to the backyard creates an entertaining venue with family and friends. Full size crawl space for all your extra storage. At this price point, with a superb community and neighbourhood, a large flat back yard and beautiful view of green space, and a generous home size, you simply can’t go wrong.
Location
Province BC
County Capital Regional District
Area Ml Shawnigan
Zoning Single Fam
Direction South
Rooms
Basement Crawl Space, Full, Walk-Out Access
Main Level Bedrooms 3
Kitchen 0
Interior
Heating Forced Air, Natural Gas
Cooling None
Flooring Tile
Fireplaces Number 1
Fireplaces Type Gas
Fireplace 1
Window Features Vinyl Frames
Appliance Dishwasher, F/S/W/D
Laundry In House
Exterior
Exterior Feature Balcony/Patio, Fencing: Full
Garage Spaces 1.0
View Y/N 1
View Mountain(s)
Roof Type Asphalt Shingle
Handicap Access Ground Level Main Floor, Primary Bedroom on Main
Total Parking Spaces 3
Building
Lot Description Square Lot
Building Description Cement Fibre, Main Level Entry with Lower Level(s)
Faces South
Story 1
Foundation Slab
Sewer Sewer To Lot
Water Municipal
Structure Type Cement Fibre
Others
HOA Fee Include Property Management
Tax ID 027-736-628
Ownership Freehold/Strata
Pets Allowed Aquariums, Birds, Caged Mammals, Cats, Dogs
Read Less Info
Want to know what your home might be worth? Contact us for a FREE valuation!

Our team is ready to help you sell your home for the highest possible price ASAP
Bought with Zolo Realty



