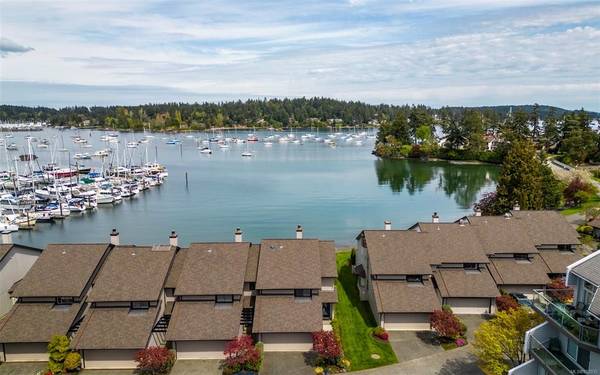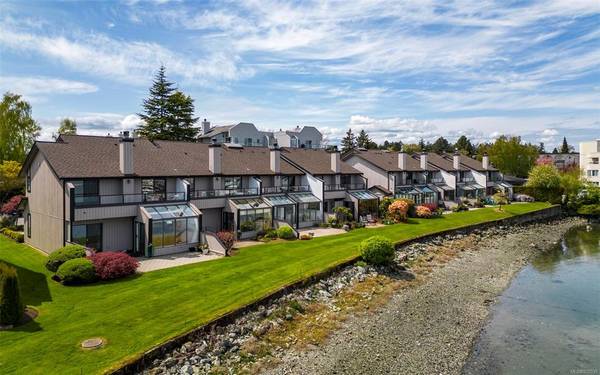$1,215,000
For more information regarding the value of a property, please contact us for a free consultation.
3 Beds
3 Baths
1,737 SqFt
SOLD DATE : 06/29/2023
Key Details
Sold Price $1,215,000
Property Type Townhouse
Sub Type Row/Townhouse
Listing Status Sold
Purchase Type For Sale
Square Footage 1,737 sqft
Price per Sqft $699
Subdivision Resthaven By The Sea
MLS Listing ID 932035
Sold Date 06/29/23
Style Main Level Entry with Upper Level(s)
Bedrooms 3
HOA Fees $686/mo
Rental Info Unrestricted
Year Built 1983
Annual Tax Amount $3,620
Tax Year 2022
Lot Size 2,178 Sqft
Acres 0.05
Property Description
Waterfront townhome with peaceful and picturesque marina views! This blank canvas is ready for immediate possession and has the view that will perfectly pair with your creativity. Featuring 2 levels of living with 3 spacious beds & 3 baths, a double garage, and captivating water views that can be seen from all principal rooms. The kitchen eating area is flooded with natural light with expansive floor to ceiling windows. Doors from the kitchen and living room lead out to a large patio and lawn, an ideal place to soak in the west coast lifestyle. Alternatively, you have a birds eye view of the changing skyline and marina from the upper balcony, conveniently shared between the two main beds which both include walk through closets & ensuites. Directly across from the home, you have access to the common indoor pool, gym, sauna, fire pit, and games room. Sidney by the Sea is a charming walkable community that brings together outdoor recreation with boutique shopping and must-see attractions.
Location
Province BC
County Capital Regional District
Area Si Sidney North-East
Direction South
Rooms
Basement None
Kitchen 1
Interior
Interior Features Breakfast Nook, Eating Area
Heating Baseboard, Electric
Cooling None
Flooring Carpet, Laminate, Tile
Fireplaces Number 1
Fireplaces Type Electric, Insert, Living Room
Fireplace 1
Window Features Blinds
Appliance Dishwasher, F/S/W/D, Microwave
Laundry In Unit
Exterior
Garage Spaces 2.0
Amenities Available Fitness Centre, Pool: Indoor, Recreation Room, Sauna, Spa/Hot Tub
Waterfront 1
Waterfront Description Ocean
View Y/N 1
View Ocean
Roof Type Asphalt Shingle
Handicap Access Ground Level Main Floor, No Step Entrance
Parking Type Attached, Garage Double
Total Parking Spaces 1
Building
Lot Description Adult-Oriented Neighbourhood, Marina Nearby, No Through Road, Quiet Area, Recreation Nearby, Southern Exposure, Walk on Waterfront
Building Description Frame Wood,Wood, Main Level Entry with Upper Level(s)
Faces South
Story 2
Foundation Poured Concrete
Sewer Sewer Connected
Water Municipal
Structure Type Frame Wood,Wood
Others
HOA Fee Include Garbage Removal,Insurance,Maintenance Grounds,Maintenance Structure,Property Management,Recycling,Sewer,Water
Tax ID 000-113-166
Ownership Freehold/Strata
Acceptable Financing Purchaser To Finance
Listing Terms Purchaser To Finance
Pets Description Aquariums, Birds, Cats, Dogs, Number Limit
Read Less Info
Want to know what your home might be worth? Contact us for a FREE valuation!

Our team is ready to help you sell your home for the highest possible price ASAP
Bought with Royal LePage Coast Capital - Chatterton








