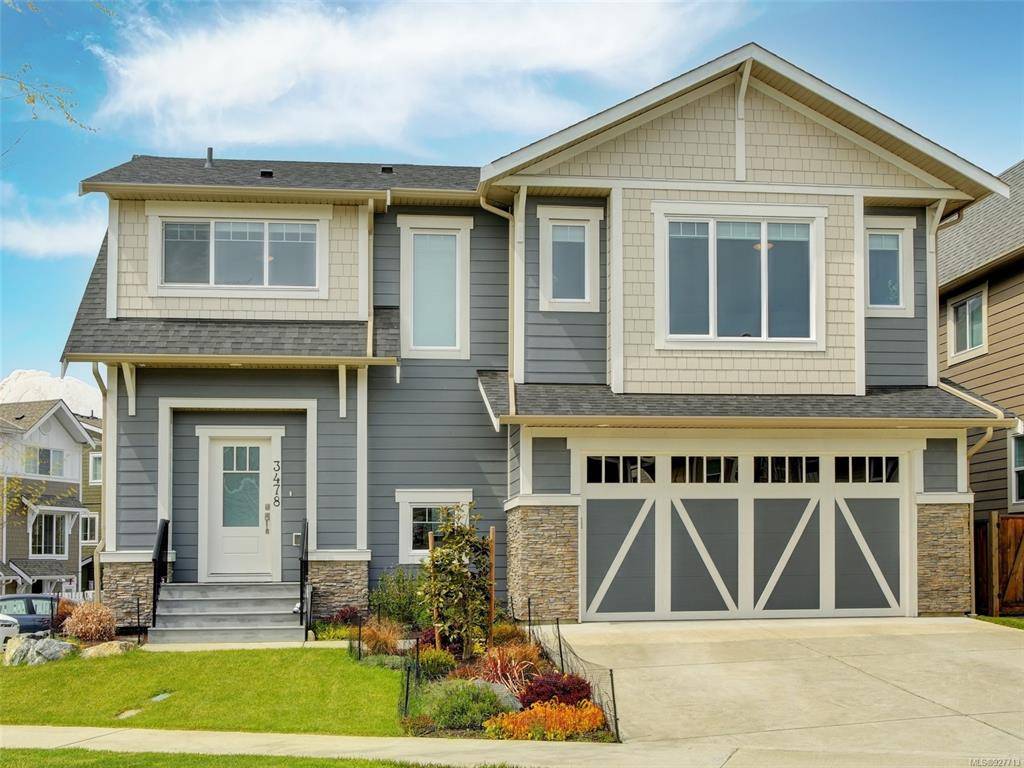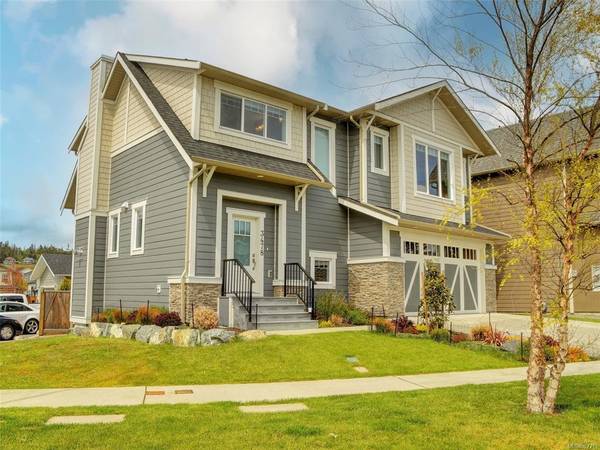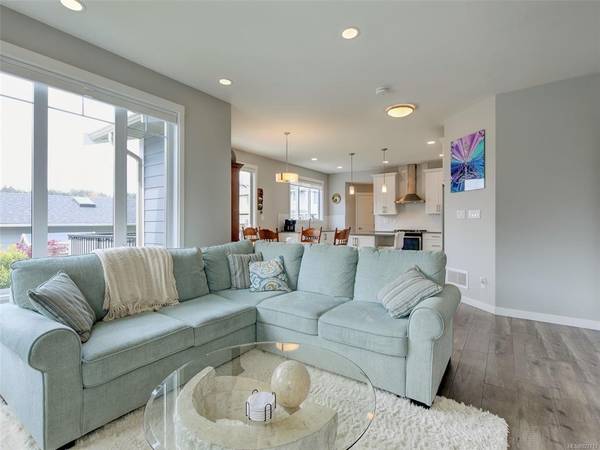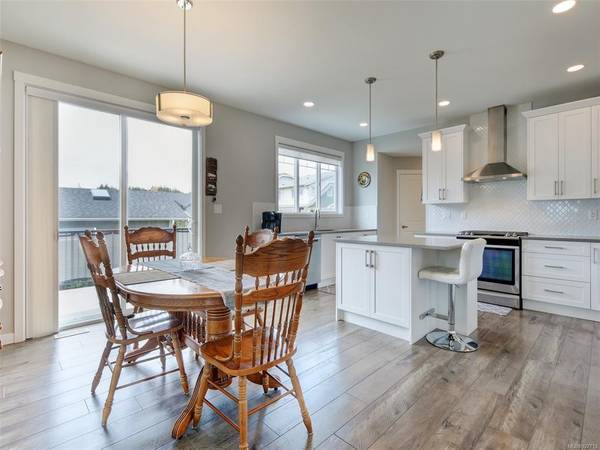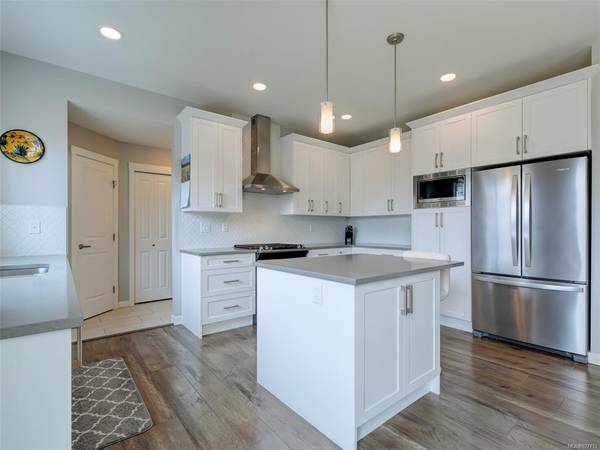$1,179,000
For more information regarding the value of a property, please contact us for a free consultation.
4 Beds
4 Baths
3,149 SqFt
SOLD DATE : 06/29/2023
Key Details
Sold Price $1,179,000
Property Type Single Family Home
Sub Type Single Family Detached
Listing Status Sold
Purchase Type For Sale
Square Footage 3,149 sqft
Price per Sqft $374
MLS Listing ID 927713
Sold Date 06/29/23
Style Main Level Entry with Lower/Upper Lvl(s)
Bedrooms 4
Rental Info Unrestricted
Year Built 2019
Annual Tax Amount $4,458
Tax Year 2022
Lot Size 3,920 Sqft
Acres 0.09
Property Description
Elegant Royal Bay. You will just love this 2019 Built, Green Certified, Gable Craft Construction Home! Located on a landscaped corner lot with a double driveway and double car garage. This gem sits basking in the sunshine from morning until night. The fenced back yard is home to extensive landscaping & offers a spacious deck w/ gas hookup for BBQ season. Step inside to the bright open concept plan w/ 3 beds up including primary with a spa like ensuite & huge family/media room. The main level includes living room, dining room & kitchen with loads of storage & a pantry. The lower level features one bedroom & bath. So many features such as on demand hot water, heat pump with a/c, stainless appliances, gas stove & range. Hunter Douglas blinds throughout are the finishing touch to this well loved home. You are steps from the beach in an active neighborhood. Close to all amenities soon to be built such as grocery store, coffee shop & more. This is more then a home, but a lifestyle.
Location
Province BC
County Capital Regional District
Area Co Royal Bay
Direction East
Rooms
Basement Partially Finished, With Windows
Kitchen 1
Interior
Interior Features Dining/Living Combo, French Doors, Soaker Tub
Heating Electric, Heat Pump, Natural Gas
Cooling Central Air
Flooring Carpet, Hardwood, Tile
Fireplaces Number 1
Fireplaces Type Gas, Living Room
Fireplace 1
Window Features Blinds,Screens,Vinyl Frames
Appliance F/S/W/D, Oven/Range Gas
Laundry In House
Exterior
Exterior Feature Balcony/Deck, Fencing: Full, Sprinkler System
Garage Spaces 2.0
Utilities Available Cable Available, Electricity To Lot, Garbage, Phone Available, Recycling, Underground Utilities
Roof Type Asphalt Shingle
Parking Type Driveway, Garage Double, On Street
Total Parking Spaces 4
Building
Building Description Cement Fibre, Main Level Entry with Lower/Upper Lvl(s)
Faces East
Foundation Poured Concrete
Sewer Sewer To Lot
Water Municipal
Architectural Style Arts & Crafts, West Coast
Structure Type Cement Fibre
Others
Tax ID 030-315-093
Ownership Freehold
Pets Description Aquariums, Birds, Caged Mammals, Cats, Dogs
Read Less Info
Want to know what your home might be worth? Contact us for a FREE valuation!

Our team is ready to help you sell your home for the highest possible price ASAP
Bought with RE/MAX Generation - The Neal Estate Group



