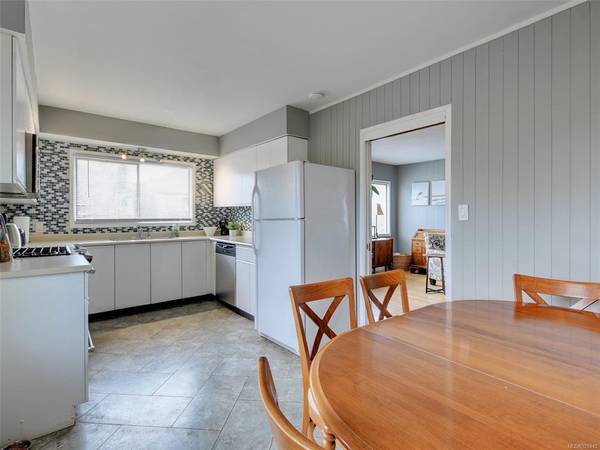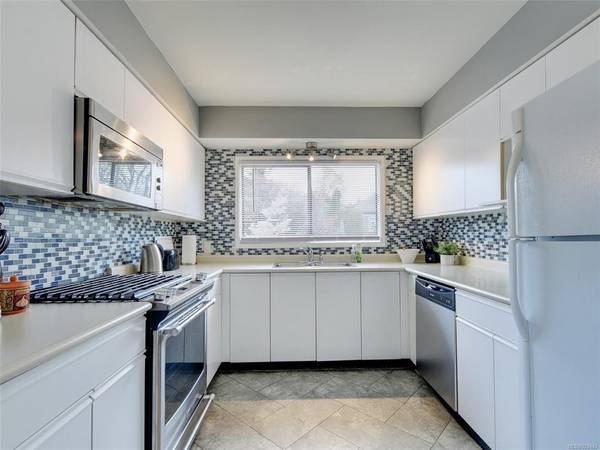$1,095,000
For more information regarding the value of a property, please contact us for a free consultation.
4 Beds
3 Baths
2,064 SqFt
SOLD DATE : 06/29/2023
Key Details
Sold Price $1,095,000
Property Type Single Family Home
Sub Type Single Family Detached
Listing Status Sold
Purchase Type For Sale
Square Footage 2,064 sqft
Price per Sqft $530
MLS Listing ID 929443
Sold Date 06/29/23
Style Main Level Entry with Lower Level(s)
Bedrooms 4
Rental Info Unrestricted
Year Built 1962
Annual Tax Amount $4,143
Tax Year 2022
Lot Size 5,227 Sqft
Acres 0.12
Lot Dimensions 40 ft wide x 132 ft deep
Property Description
Welcoming to this lovely home with large, bright living room and eat-in kitchen. While in need of updates, the kitchen provides ample space for meal prep and dining and can be transformed into the heart of the home with a few renovations and personal touches. Down the hall, are 3 cozy bedrooms and updated bathroom, as well as access to the covered patio and stairs to the fully fenced backyard. Downstairs is a cozy family room complete with a built-in Murphy bed for overnight guests and 3 piece bathroom. Also downstairs is a 1 bedroom, 1 bathroom in-law suite with it's own laundry, offering rental income or space for Mom or Dad? BONUS: expensive upgrades in the last 5 years - natural gas furnace, hot water on demand and 200amp electrical service. This home is perfect for young families looking for a spacious, functional living space, with the opportunity to make it their own over time. Don't miss out on the opportunity to call this charming house your home!
Location
Province BC
County Capital Regional District
Area Es Kinsmen Park
Direction Northwest
Rooms
Other Rooms Greenhouse, Storage Shed
Basement Finished, Full, Walk-Out Access, With Windows
Main Level Bedrooms 3
Kitchen 2
Interior
Interior Features Eating Area, Storage
Heating Forced Air, Natural Gas
Cooling None
Flooring Carpet, Laminate, Linoleum, Mixed, Wood
Fireplaces Number 1
Fireplaces Type Living Room, Wood Burning
Fireplace 1
Window Features Blinds
Appliance Dishwasher, Dryer, F/S/W/D, Oven/Range Electric, Range Hood, Refrigerator, Washer
Laundry In House, In Unit
Exterior
Exterior Feature Balcony/Patio, Fencing: Full, Playground
Garage Spaces 1.0
Utilities Available Natural Gas To Lot
Roof Type Fibreglass Shingle
Parking Type Attached, Driveway, Garage, On Street
Total Parking Spaces 2
Building
Lot Description Level, Rectangular Lot
Building Description Stucco,Vinyl Siding, Main Level Entry with Lower Level(s)
Faces Northwest
Foundation Poured Concrete
Sewer Sewer Connected
Water Municipal
Additional Building Exists
Structure Type Stucco,Vinyl Siding
Others
Restrictions ALR: No
Tax ID 008-371-512
Ownership Freehold
Pets Description Aquariums, Birds, Caged Mammals, Cats, Dogs
Read Less Info
Want to know what your home might be worth? Contact us for a FREE valuation!

Our team is ready to help you sell your home for the highest possible price ASAP
Bought with RE/MAX Camosun








