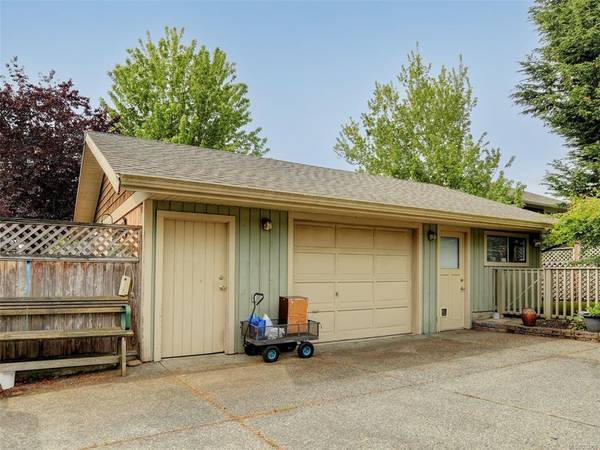$888,000
For more information regarding the value of a property, please contact us for a free consultation.
4 Beds
3 Baths
1,707 SqFt
SOLD DATE : 06/29/2023
Key Details
Sold Price $888,000
Property Type Multi-Family
Sub Type Half Duplex
Listing Status Sold
Purchase Type For Sale
Square Footage 1,707 sqft
Price per Sqft $520
MLS Listing ID 932456
Sold Date 06/29/23
Style Main Level Entry with Upper Level(s)
Bedrooms 4
Rental Info Unrestricted
Year Built 2004
Annual Tax Amount $3,621
Tax Year 2022
Lot Size 6,098 Sqft
Acres 0.14
Lot Dimensions 59 ft wide x 104 ft deep
Property Description
Don’t miss viewing this special home! This is a rear duplex, full single family home, built in 2004 (connected only by a breezeway!) Enjoy full south sun and exceptional privacy. Bright kitchen with granite countertops and all appliances. Master suite, complete with soaker tub, shower and large walk in closet on the main floor. Upper level offers 3 spacious bedrooms and a full family bathroom. Separate garage (732 sq. ft.)designed to potentially provide studio/workshop space. Large wrap around deck for BBQ and enjoying your very private space. Room for the creative gardener. Well located for a family home as kids can ride their bikes to Kelset School, Panorama Leisure Center, Ball Park and Mary's Blue Moon Restaurant. 5 minutes to airport and Sidney.
Location
Province BC
County Capital Regional District
Area Si Sidney South-West
Direction South
Rooms
Other Rooms Workshop
Basement Crawl Space
Main Level Bedrooms 1
Kitchen 1
Interior
Interior Features Breakfast Nook, Ceiling Fan(s), Dining Room, French Doors, Jetted Tub, Storage, Workshop
Heating Baseboard, Electric
Cooling None
Flooring Carpet, Laminate, Linoleum, Tile
Fireplaces Type Family Room
Equipment Central Vacuum, Propane Tank
Window Features Blinds,Insulated Windows,Vinyl Frames,Window Coverings
Appliance Dishwasher, F/S/W/D, Range Hood
Laundry In House
Exterior
Exterior Feature Balcony/Patio, Fencing: Full
Garage Spaces 1.0
Utilities Available Cable To Lot, Electricity To Lot, Garbage, Phone To Lot, Recycling, See Remarks
Roof Type Fibreglass Shingle
Handicap Access Ground Level Main Floor, Primary Bedroom on Main, Wheelchair Friendly
Parking Type Detached, Driveway, Garage, On Street, RV Access/Parking
Total Parking Spaces 3
Building
Lot Description Central Location, Easy Access, Family-Oriented Neighbourhood, Landscaped, Level, Panhandle Lot, Private, Quiet Area, Rectangular Lot, Serviced, Shopping Nearby
Building Description Cement Fibre,Frame Wood,Insulation: Ceiling,Insulation: Walls, Main Level Entry with Upper Level(s)
Faces South
Story 2
Foundation Poured Concrete
Sewer Sewer Connected
Water Municipal
Architectural Style Arts & Crafts
Additional Building None
Structure Type Cement Fibre,Frame Wood,Insulation: Ceiling,Insulation: Walls
Others
Tax ID 026-026-864
Ownership Freehold/Strata
Acceptable Financing Purchaser To Finance
Listing Terms Purchaser To Finance
Pets Description Aquariums, Birds, Caged Mammals, Cats, Dogs
Read Less Info
Want to know what your home might be worth? Contact us for a FREE valuation!

Our team is ready to help you sell your home for the highest possible price ASAP
Bought with RE/MAX Camosun








