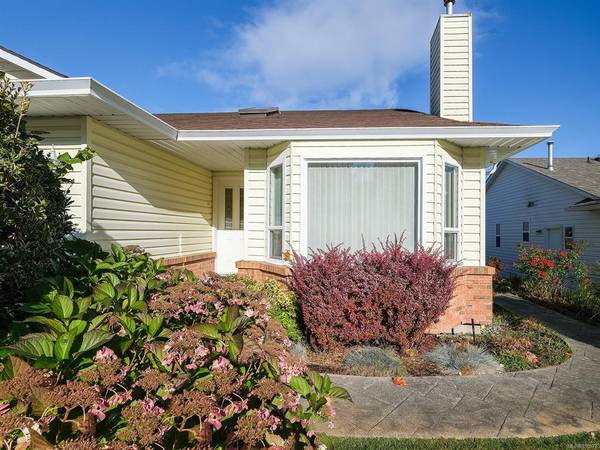$560,000
For more information regarding the value of a property, please contact us for a free consultation.
2 Beds
2 Baths
1,283 SqFt
SOLD DATE : 06/29/2023
Key Details
Sold Price $560,000
Property Type Single Family Home
Sub Type Single Family Detached
Listing Status Sold
Purchase Type For Sale
Square Footage 1,283 sqft
Price per Sqft $436
Subdivision Holmes Creek Estate
MLS Listing ID 930877
Sold Date 06/29/23
Style Rancher
Bedrooms 2
HOA Fees $130/mo
Rental Info Unrestricted
Year Built 1991
Annual Tax Amount $3,354
Tax Year 2022
Lot Size 5,662 Sqft
Acres 0.13
Property Description
Looking for a peaceful and secure community to call home? Look no further! This popular bare land strata is located in a private gated 55+ community. This spacious 1283sqft 2 bedroom, 2 bathroom rancher has an excellent layout which is both cozy & inviting, w/NG fireplace in the open living & dining room creating a warm and welcoming ambiance. The bright kitchen has an attached large eating area & access to the covered deck & back yard, & the laundry/mudroom has access to the attached double garage. This home has NG forced air & heat pump, ensuring that you stay cozy and comfortable all year long. The 5812sqft lot is perfect for those who love spending time outdoors, with a large back yard that is perfect for gardening. The fenced back yard is also ideal for pet owners. Located with easy access to amenities, trails, & the bus route. Whether you need to run errands, take a leisurely stroll, or lock up and go travel the world, everything is possible here! Come check it out today!
Location
Province BC
County North Cowichan, Municipality Of
Area Du West Duncan
Zoning North Cowichan R-3
Direction South
Rooms
Basement Crawl Space
Main Level Bedrooms 2
Kitchen 1
Interior
Interior Features Breakfast Nook
Heating Heat Pump, Natural Gas
Cooling Air Conditioning
Flooring Mixed
Fireplaces Number 1
Fireplaces Type Gas, Living Room
Equipment Central Vacuum
Fireplace 1
Window Features Skylight(s)
Appliance Dishwasher, Dryer, Microwave, Oven/Range Electric, Range Hood, Refrigerator, Washer
Laundry In House
Exterior
Exterior Feature Balcony/Deck, Balcony/Patio, Fencing: Partial
Garage Spaces 2.0
Utilities Available Natural Gas To Lot
Amenities Available Clubhouse
Roof Type Asphalt Shingle
Handicap Access Ground Level Main Floor, Primary Bedroom on Main
Parking Type Attached, Garage Double
Total Parking Spaces 2
Building
Lot Description Adult-Oriented Neighbourhood, Central Location, Easy Access, Near Golf Course, Recreation Nearby, Shopping Nearby
Building Description Brick & Siding,Frame Wood,Insulation: Ceiling,Insulation: Walls, Rancher
Faces South
Foundation Poured Concrete
Sewer Sewer Connected
Water Municipal
Architectural Style Patio Home
Structure Type Brick & Siding,Frame Wood,Insulation: Ceiling,Insulation: Walls
Others
Restrictions Building Scheme,Easement/Right of Way,Restrictive Covenants
Tax ID 017-463-050
Ownership Freehold/Strata
Acceptable Financing Clear Title
Listing Terms Clear Title
Pets Description Aquariums, Birds, Caged Mammals, Cats, Dogs, Number Limit, Size Limit
Read Less Info
Want to know what your home might be worth? Contact us for a FREE valuation!

Our team is ready to help you sell your home for the highest possible price ASAP
Bought with Royal LePage Nanaimo Realty LD








