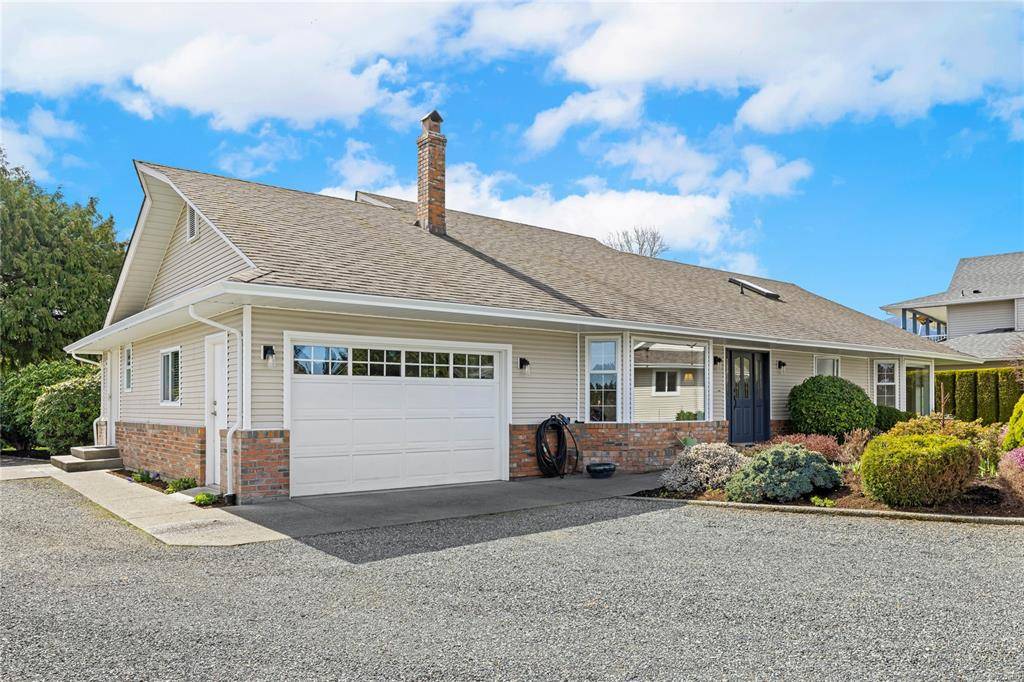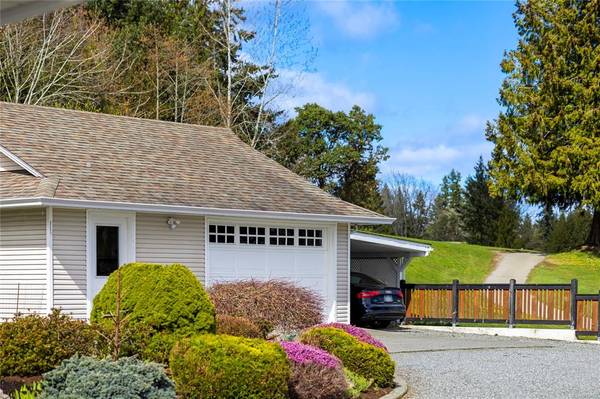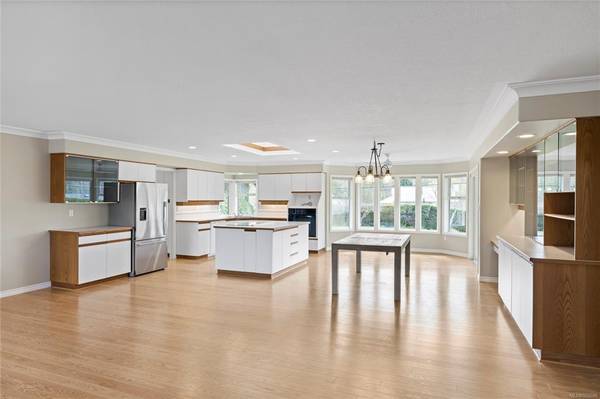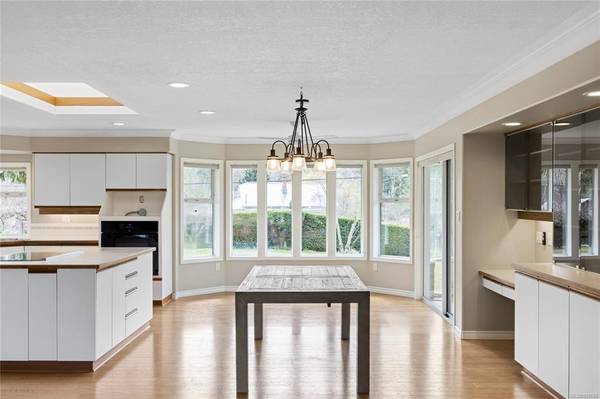$899,000
For more information regarding the value of a property, please contact us for a free consultation.
3 Beds
3 Baths
1,916 SqFt
SOLD DATE : 06/29/2023
Key Details
Sold Price $899,000
Property Type Single Family Home
Sub Type Single Family Detached
Listing Status Sold
Purchase Type For Sale
Square Footage 1,916 sqft
Price per Sqft $469
MLS Listing ID 928686
Sold Date 06/29/23
Style Rancher
Bedrooms 3
Rental Info Unrestricted
Year Built 1990
Annual Tax Amount $5,201
Tax Year 2022
Lot Size 0.440 Acres
Acres 0.44
Property Description
From the moment you step onto this special property, it will feel like home. Situated on .44 of an acre, sits this prestigious rancher with separate shop. The home offers an abundance of natural light and privacy. Backing onto Mt. Brenton Golf Course, for an expansive feel. A large foyer and bright living area cheerfully greet any visitor. Cozy up around the woodstove and enjoy the views of the garden and green. The open concept living area welcomes entertaining with an oversized chef’s kitchen offering ample cabinets and counterspace. The dining room leads to the private outdoor patio area where you can switch gears with a morning coffee to watch the sunrise. Down the hall you will find the primary bedroom with 4pc bath and a bay window to enjoy a book and the tranquil setting. There are 2 additional bedrooms and bathrooms that complete the home. Radiant heat, vinyl windows, silent floor system, double car garage with attic storage. Get ready to love where you live!
Location
Province BC
County North Cowichan, Municipality Of
Area Du Chemainus
Zoning R1
Direction West
Rooms
Other Rooms Workshop
Basement Crawl Space
Main Level Bedrooms 3
Kitchen 1
Interior
Heating Radiant Ceiling
Cooling None
Flooring Mixed, Wood
Fireplaces Number 1
Fireplaces Type Wood Stove
Equipment Central Vacuum Roughed-In
Fireplace 1
Window Features Bay Window(s),Insulated Windows,Skylight(s),Vinyl Frames
Laundry In House
Exterior
Exterior Feature Balcony/Patio, Garden, Sprinkler System
Garage Spaces 3.0
Carport Spaces 1
View Y/N 1
View Mountain(s)
Roof Type Fibreglass Shingle
Parking Type Carport, Garage, Garage Double, RV Access/Parking
Total Parking Spaces 6
Building
Lot Description Central Location, Landscaped, Level, On Golf Course, Park Setting, Private
Building Description Brick & Siding,Insulation: Ceiling,Insulation: Walls,Vinyl Siding, Rancher
Faces West
Foundation Poured Concrete
Sewer Septic System
Water Municipal
Structure Type Brick & Siding,Insulation: Ceiling,Insulation: Walls,Vinyl Siding
Others
Tax ID 014-911-744
Ownership Freehold
Pets Description Aquariums, Birds, Caged Mammals, Cats, Dogs
Read Less Info
Want to know what your home might be worth? Contact us for a FREE valuation!

Our team is ready to help you sell your home for the highest possible price ASAP
Bought with Royal LePage Nanaimo Realty LD








