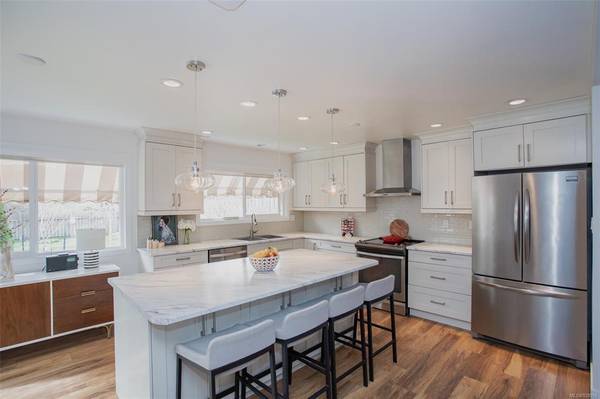$906,500
For more information regarding the value of a property, please contact us for a free consultation.
3 Beds
3 Baths
1,633 SqFt
SOLD DATE : 06/29/2023
Key Details
Sold Price $906,500
Property Type Single Family Home
Sub Type Single Family Detached
Listing Status Sold
Purchase Type For Sale
Square Footage 1,633 sqft
Price per Sqft $555
MLS Listing ID 928956
Sold Date 06/29/23
Style Rancher
Bedrooms 3
Rental Info Unrestricted
Year Built 1979
Annual Tax Amount $4,087
Tax Year 2022
Lot Size 0.290 Acres
Acres 0.29
Property Description
This charming level entry home is situated on a quiet street in desirable upper Lantzville. Inside you will be wowed by the floor to ceiling renovations. Upon entering you are welcomed into a bright and spacious sunken living room with large windows overlooking the private backyard. Adjacent to the living room is the impressive kitchen, complete with new cabinets, SS appliances, and a large island; a perfect spot for your guests to gather around! Flowing seamlessly off the kitchen is the large living/dining area with an esthetically pleasing n/g fireplace and powder room. The 3 bedrooms can be found on the other side of the home, including the primary bedroom, complete with a 3-piece ensuite and walk-in closet. Turn key and ready for its new owners, this home has it all. Sitting on 1/3 of an acre, this home backs onto Copley Park, a 4-acre property featuring a newly replaced children's play lot, a duck pond, and walking trails. All measurements are approximate and should be verified.
Location
Province BC
County Lantzville, District Of
Area Na Upper Lantzville
Direction South
Rooms
Other Rooms Storage Shed
Basement Crawl Space
Main Level Bedrooms 3
Kitchen 1
Interior
Interior Features Dining/Living Combo, Storage
Heating Baseboard, Electric, Heat Pump
Cooling Air Conditioning
Fireplaces Number 1
Fireplaces Type Gas
Equipment Electric Garage Door Opener
Fireplace 1
Window Features Vinyl Frames
Appliance F/S/W/D, Hot Tub
Laundry In House
Exterior
Exterior Feature Balcony/Patio, Fencing: Full
Garage Spaces 2.0
Utilities Available Cable To Lot, Electricity To Lot, Garbage, Natural Gas To Lot, Phone To Lot, Recycling
Roof Type Asphalt Shingle
Handicap Access Accessible Entrance, Ground Level Main Floor, Primary Bedroom on Main
Parking Type Additional, Driveway, Garage Double, RV Access/Parking
Total Parking Spaces 6
Building
Lot Description Curb & Gutter, Family-Oriented Neighbourhood, Landscaped, Near Golf Course, Park Setting, Quiet Area, Recreation Nearby, Shopping Nearby, Sidewalk
Building Description Aluminum Siding, Rancher
Faces South
Foundation Poured Concrete
Sewer Sewer Connected
Water Municipal
Additional Building None
Structure Type Aluminum Siding
Others
Tax ID 002-125-145
Ownership Freehold
Pets Description Aquariums, Birds, Caged Mammals, Cats, Dogs
Read Less Info
Want to know what your home might be worth? Contact us for a FREE valuation!

Our team is ready to help you sell your home for the highest possible price ASAP
Bought with 460 Realty Inc. (NA)








