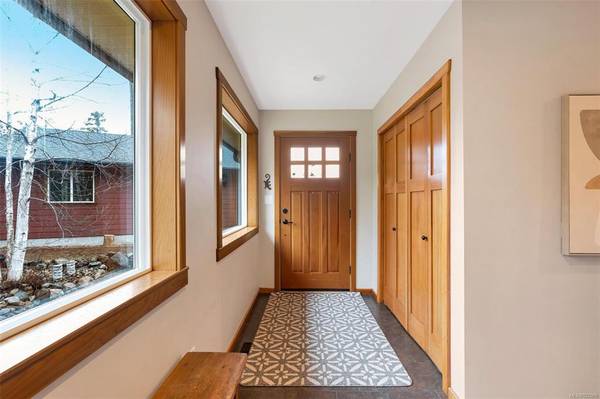$1,353,000
For more information regarding the value of a property, please contact us for a free consultation.
4 Beds
3 Baths
2,544 SqFt
SOLD DATE : 06/29/2023
Key Details
Sold Price $1,353,000
Property Type Single Family Home
Sub Type Single Family Detached
Listing Status Sold
Purchase Type For Sale
Square Footage 2,544 sqft
Price per Sqft $531
MLS Listing ID 922900
Sold Date 06/29/23
Style Main Level Entry with Lower/Upper Lvl(s)
Bedrooms 4
Rental Info Unrestricted
Year Built 2009
Annual Tax Amount $5,161
Tax Year 2022
Lot Size 2.460 Acres
Acres 2.46
Property Description
OPEN HOUSE on Tuesday, March 28 from 11am - 1pm. Welcome to 2915 Breenah Hill Road, a 4 bed, 3 bath home on 2.47 acres in peaceful Shawnigan Lake. This home was built in 2009 and offers stunning views of nature from nearly every room! Solid fir doors, cedar trim throughout, and cherry hardwood floors. Granite kitchen countertops + plenty of space. Dining area flows to large family room with woodburning fireplace + French doors leading to outside deck and hot tub! Upstairs, the spacious primary suite has great views, a large walk in closet + 4 piece spa bathroom. Second bedroom with vaulted ceiling. Lower floor features 2 bedrooms, rec room, bathroom with shower and tub, and mechanical room / workshop w heated floors.
The property is on a well and septic system; there is a food producing garden, a greenhouse, flat, grassy areas, stunning treed forest, and even has it’s own running trail. Two car garage/workshop with power! Located on a family-oriented cul-de-sac.
Location
Province BC
County Cowichan Valley Regional District
Area Ml Shawnigan
Zoning R2
Direction East
Rooms
Other Rooms Greenhouse, Storage Shed
Basement Finished, Full, Walk-Out Access, With Windows
Kitchen 1
Interior
Interior Features Bathroom Roughed-In, Ceiling Fan(s), Dining Room, Eating Area, French Doors, Soaker Tub, Workshop
Heating Electric, Forced Air, Wood
Cooling Air Conditioning
Flooring Tile, Wood
Fireplaces Number 1
Fireplaces Type Living Room, Wood Stove
Equipment Central Vacuum
Fireplace 1
Window Features Vinyl Frames
Appliance Dishwasher, Dryer, Hot Tub, Microwave, Oven/Range Electric, Refrigerator, Washer
Laundry In House
Exterior
Exterior Feature Balcony/Patio, Garden, Water Feature
Garage Spaces 2.0
Utilities Available Cable To Lot, Electricity To Lot, Garbage, Phone To Lot
View Y/N 1
View Mountain(s), Valley
Roof Type Fibreglass Shingle
Handicap Access Ground Level Main Floor
Total Parking Spaces 6
Building
Lot Description Acreage, Cul-de-sac, Hillside, Landscaped, No Through Road, Park Setting, Private, Quiet Area, Rural Setting, In Wooded Area
Building Description Cement Fibre,Frame Wood,Insulation All,Insulation: Ceiling,Insulation: Walls, Main Level Entry with Lower/Upper Lvl(s)
Faces East
Foundation Poured Concrete, Slab
Sewer Septic System
Water Well: Drilled
Structure Type Cement Fibre,Frame Wood,Insulation All,Insulation: Ceiling,Insulation: Walls
Others
Restrictions Easement/Right of Way
Tax ID 027-921-107
Ownership Freehold
Pets Allowed Aquariums, Birds, Caged Mammals, Cats, Dogs
Read Less Info
Want to know what your home might be worth? Contact us for a FREE valuation!

Our team is ready to help you sell your home for the highest possible price ASAP
Bought with D.F.H. Real Estate Ltd. (CwnBy)








