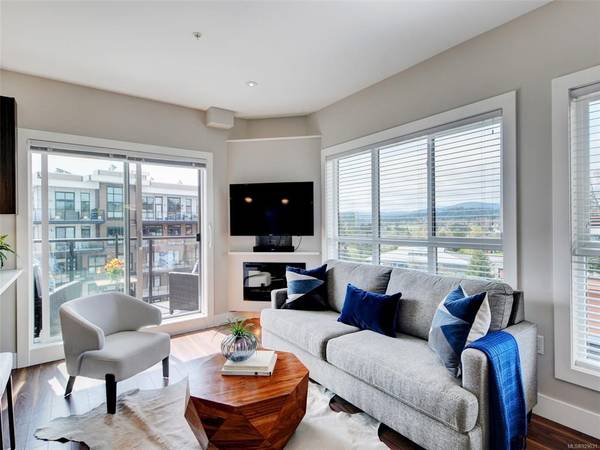$685,000
For more information regarding the value of a property, please contact us for a free consultation.
2 Beds
1 Bath
846 SqFt
SOLD DATE : 06/30/2023
Key Details
Sold Price $685,000
Property Type Condo
Sub Type Condo Apartment
Listing Status Sold
Purchase Type For Sale
Square Footage 846 sqft
Price per Sqft $809
Subdivision Travino
MLS Listing ID 929631
Sold Date 06/30/23
Style Condo
Bedrooms 2
HOA Fees $407/mo
Rental Info Unrestricted
Year Built 2015
Annual Tax Amount $2,443
Tax Year 2022
Lot Size 871 Sqft
Acres 0.02
Property Description
Gorgeous TOP Floor WEST facing 2 Bedroom Condo with beautiful VIEWS! The BUILT GREEN development located in the heart of Royal Oak, super convenient location walking distance to Shopping, buses, schools, trails and rec center. Fabulous layout with 9ft ceilings, freshly painted, open concept kitchen with large eating bar, huge windows taking in the views of the courtyard and mountains beyond. Sunny deck area w gas outlet for BBQ. The Travino has a true community feel, featuring fitness center, multi purpose area, kayak storage, pet washing station & garden plots for resident to enjoy! Central heating/AC & solar assist hot water all included in the strata fee. One u/g parking spot with EV charger & storage locker. One dog or one cat allowed. No size restrictions.
Location
Province BC
County Capital Regional District
Area Sw Royal Oak
Direction West
Rooms
Main Level Bedrooms 2
Kitchen 1
Interior
Heating Electric, Heat Pump
Cooling Air Conditioning
Flooring Carpet, Laminate, Tile
Fireplaces Number 1
Fireplaces Type Electric, Living Room
Fireplace 1
Window Features Blinds
Appliance Dishwasher, F/S/W/D, Microwave
Laundry In Unit
Exterior
Exterior Feature Balcony/Deck, Water Feature
Amenities Available Elevator(s), Fitness Centre, Kayak Storage
View Y/N 1
View Mountain(s)
Roof Type Asphalt Torch On,Metal
Handicap Access Primary Bedroom on Main, Wheelchair Friendly
Parking Type EV Charger: Dedicated - Installed, Underground
Total Parking Spaces 1
Building
Lot Description Irregular Lot
Building Description Cement Fibre,Stone, Condo
Faces West
Story 5
Foundation Poured Concrete
Sewer Sewer To Lot
Water Municipal
Structure Type Cement Fibre,Stone
Others
HOA Fee Include Garbage Removal,Heat,Hot Water,Insurance,Maintenance Grounds,Property Management,Water,See Remarks
Tax ID 029-469-643
Ownership Freehold/Strata
Pets Description Aquariums, Birds, Caged Mammals, Cats, Dogs
Read Less Info
Want to know what your home might be worth? Contact us for a FREE valuation!

Our team is ready to help you sell your home for the highest possible price ASAP
Bought with RE/MAX Camosun








