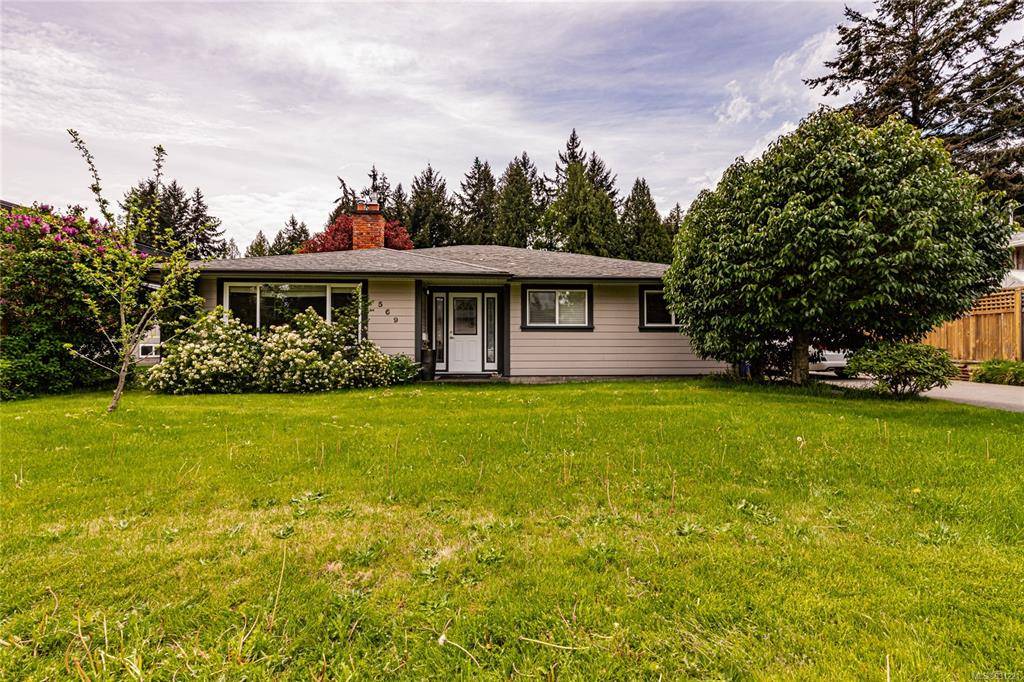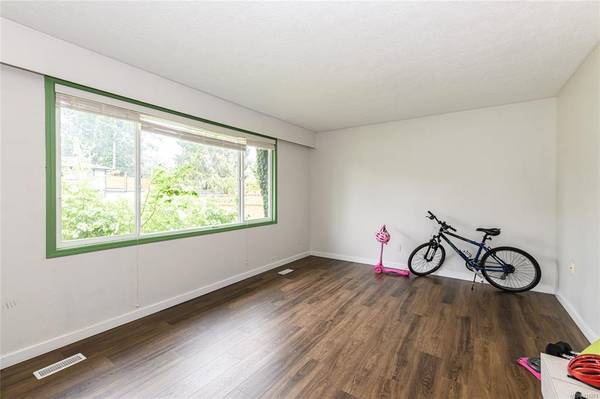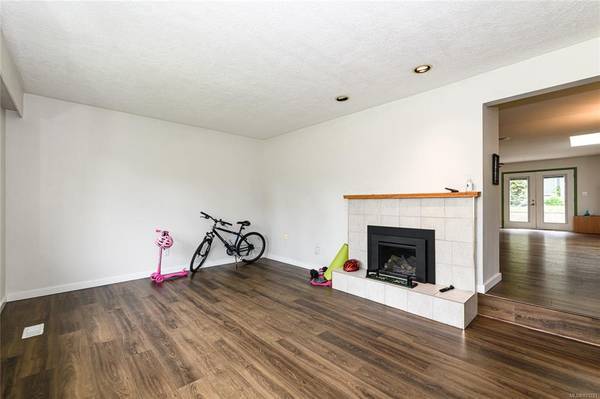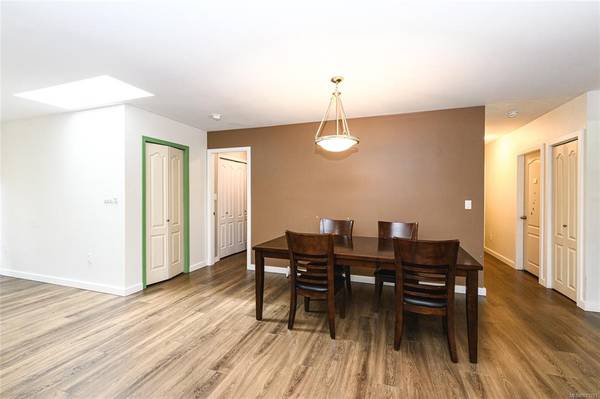$1,056,000
For more information regarding the value of a property, please contact us for a free consultation.
5 Beds
3 Baths
2,527 SqFt
SOLD DATE : 06/30/2023
Key Details
Sold Price $1,056,000
Property Type Single Family Home
Sub Type Single Family Detached
Listing Status Sold
Purchase Type For Sale
Square Footage 2,527 sqft
Price per Sqft $417
MLS Listing ID 931221
Sold Date 06/30/23
Style Rancher
Bedrooms 5
Rental Info Unrestricted
Year Built 1968
Annual Tax Amount $4,314
Tax Year 2022
Lot Size 8,712 Sqft
Acres 0.2
Lot Dimensions 70 x 124
Property Description
Rare 4-bdrm 2-bath rancher on a lg lot in a family-friendly neighbourhood w/easy access to all amenities. Walking distance to all levels of schools, bus, shopping, Royal Roads/Hatley Park with many trails. Bonus: newer detached self contained 1 bdrm coach house that serves as a mortgage helper, guests or family arrangement. Attached garage/shop, a garden area w/potential for a gardener enthusiast. Open concept design main home, new laminate flooring throughout, sunken living rm creating a cozy atmosphere for relaxation or entertaining, eating area, family rm w/sliders to the rear south facing patio & yard, making it easy to enjoy outdoor living.
Location
Province BC
County Capital Regional District
Area Co Wishart North
Zoning SFD
Direction North
Rooms
Other Rooms Guest Accommodations, Workshop
Basement None
Main Level Bedrooms 4
Kitchen 2
Interior
Interior Features French Doors, Soaker Tub
Heating Electric, Forced Air, Natural Gas, Radiant Floor
Cooling None
Flooring Laminate, Tile
Fireplaces Number 3
Fireplaces Type Family Room, Gas, Living Room
Fireplace 1
Window Features Insulated Windows,Screens,Skylight(s)
Appliance Dishwasher, F/S/W/D
Laundry In House, In Unit
Exterior
Exterior Feature Balcony/Patio, Fencing: Partial
Garage Spaces 1.0
Roof Type Asphalt Shingle,Metal
Handicap Access Ground Level Main Floor, Primary Bedroom on Main, Wheelchair Friendly
Parking Type Attached, Driveway, Garage
Total Parking Spaces 2
Building
Lot Description Family-Oriented Neighbourhood, Irregular Lot, Level, Private, Southern Exposure
Building Description Cement Fibre, Rancher
Faces North
Foundation Poured Concrete
Sewer Septic System
Water Municipal
Structure Type Cement Fibre
Others
HOA Fee Include Water
Restrictions Building Scheme
Tax ID 000-186-082
Ownership Freehold
Acceptable Financing Purchaser To Finance
Listing Terms Purchaser To Finance
Pets Description Aquariums, Birds, Caged Mammals, Cats, Dogs
Read Less Info
Want to know what your home might be worth? Contact us for a FREE valuation!

Our team is ready to help you sell your home for the highest possible price ASAP
Bought with RE/MAX Camosun








