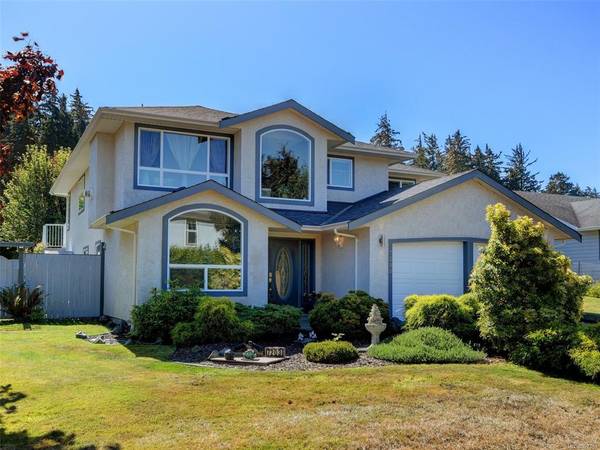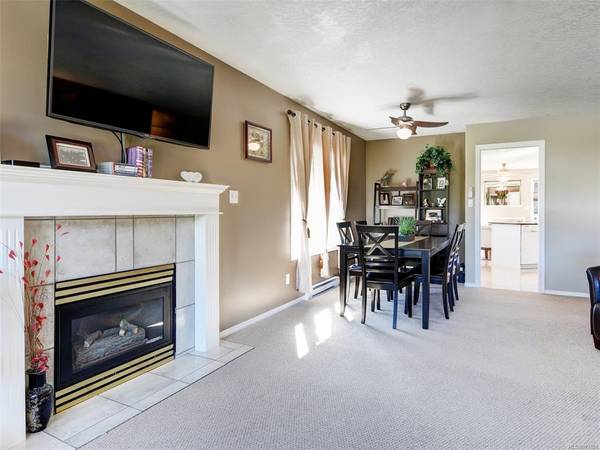$970,000
For more information regarding the value of a property, please contact us for a free consultation.
5 Beds
3 Baths
3,013 SqFt
SOLD DATE : 06/30/2023
Key Details
Sold Price $970,000
Property Type Single Family Home
Sub Type Single Family Detached
Listing Status Sold
Purchase Type For Sale
Square Footage 3,013 sqft
Price per Sqft $321
Subdivision Sooke Bay Estates
MLS Listing ID 927084
Sold Date 06/30/23
Style Ground Level Entry With Main Up
Bedrooms 5
HOA Fees $83/mo
Rental Info Unrestricted
Year Built 1998
Annual Tax Amount $3,309
Tax Year 2022
Lot Size 9,583 Sqft
Acres 0.22
Lot Dimensions 74 ft wide x 131 ft deep
Property Description
West Coast living at its finest in Sooke's Whiffin Spit- a fantastic residential community. You'll love this large flat lot at almost 1/4 acre with a 1998-built, 3013 sqft, 5 bed, 3 bath home. The sunny & bright main level features spacious living with a large kitchen with eating bar, family & living rooms both with gas fireplaces, large windows & custom blinds. Step out onto the newly surfaced deck & enjoy the salt air & beautiful landscaping. The primary bedroom has a walk-in closet & full ensuite bath. 2 more beds & a full bath complete the main. Downstairs boasts many options with 2 dens (easy to do more bedrooms) & a 2 bedroom suite with a walk-out to a patio. You'll enjoy the built-in sauna, shared laundry & 2 separated garage spaces, 1 with access to suite (convertible back to an open double). The large yard has been extensively landscaped, is fully fenced & has extra parking. This is a large, well designed home steps from Sooke Bluffs Park!
Location
Province BC
County Capital Regional District
Area Sk Whiffin Spit
Direction North
Rooms
Basement Finished, Full, Walk-Out Access, With Windows
Main Level Bedrooms 3
Kitchen 2
Interior
Interior Features Bar, Ceiling Fan(s), Dining/Living Combo, Eating Area, Sauna
Heating Baseboard, Electric, Propane
Cooling None
Fireplaces Number 2
Fireplaces Type Family Room, Gas, Living Room
Equipment Electric Garage Door Opener
Fireplace 1
Window Features Insulated Windows
Appliance Dishwasher
Laundry In House, In Unit
Exterior
Exterior Feature Balcony/Patio, Fencing: Full
Garage Spaces 2.0
View Y/N 1
View Mountain(s)
Roof Type Fibreglass Shingle
Parking Type Attached, Driveway, Garage Double
Total Parking Spaces 5
Building
Lot Description Corner, Level, Rectangular Lot, Serviced, Wooded Lot
Building Description Frame Wood,Insulation: Ceiling,Insulation: Walls,Stucco, Ground Level Entry With Main Up
Faces North
Foundation Slab
Sewer Septic System
Water Municipal
Additional Building Exists
Structure Type Frame Wood,Insulation: Ceiling,Insulation: Walls,Stucco
Others
HOA Fee Include Septic
Restrictions Building Scheme
Tax ID 018-669-816
Ownership Freehold/Strata
Pets Description Aquariums, Birds, Caged Mammals, Cats, Dogs
Read Less Info
Want to know what your home might be worth? Contact us for a FREE valuation!

Our team is ready to help you sell your home for the highest possible price ASAP
Bought with eXp Realty








