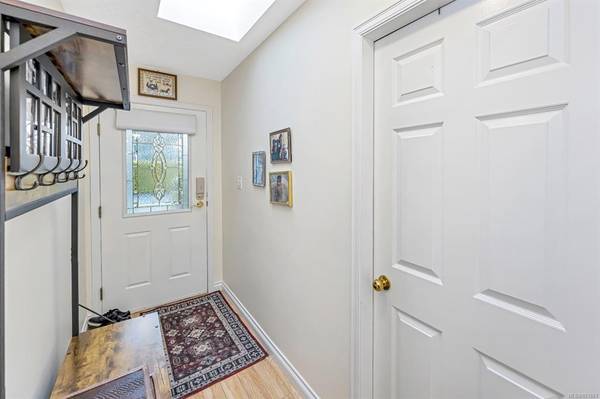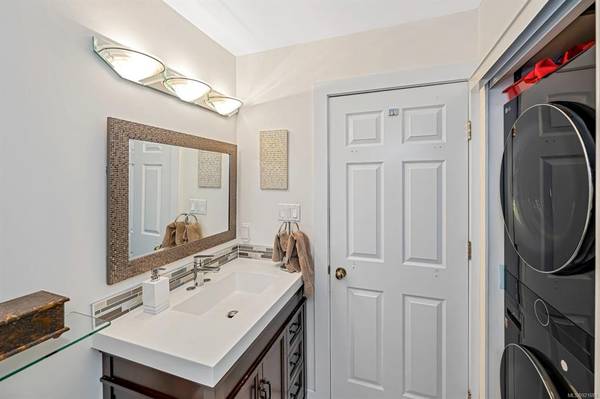$495,000
For more information regarding the value of a property, please contact us for a free consultation.
1 Bed
1 Bath
770 SqFt
SOLD DATE : 06/30/2023
Key Details
Sold Price $495,000
Property Type Townhouse
Sub Type Row/Townhouse
Listing Status Sold
Purchase Type For Sale
Square Footage 770 sqft
Price per Sqft $642
MLS Listing ID 921681
Sold Date 06/30/23
Style Rancher
Bedrooms 1
HOA Fees $351/mo
Rental Info Some Rentals
Year Built 1985
Annual Tax Amount $1,845
Tax Year 2021
Lot Size 871 Sqft
Acres 0.02
Property Description
Stunning patio home in TWIN OAKS VILLAGE, Sidney. This Unit has been totally updated with high quality renovations throughout: gourmet kitchen with quartz counter top, undermount sink, tile backsplash and stainless steel appliances plus convenient island. Vaulted Ceiling, Renovated bathroom with stacking washer/dryer. Wood floors, tile-faced gas fireplace. Resort living style 55+ community offering private clubhouse and pool where you can swim, and enjoying other social activities. Pet friendly for 1 cat and/or 1 dog. Walking distance to seaside town of Sidney and access to shopping, library and Marina. Easy transportation to ferry, airport and highway. Come make it your Destined Home!
Location
Province BC
County Capital Regional District
Area Si Sidney North-East
Zoning RM5
Direction North
Rooms
Other Rooms Guest Accommodations
Basement Crawl Space
Main Level Bedrooms 1
Kitchen 1
Interior
Interior Features Closet Organizer, Dining/Living Combo, Storage
Heating Baseboard, Electric
Cooling None
Flooring Wood
Fireplaces Type Gas, Living Room
Window Features Blinds,Insulated Windows,Window Coverings
Appliance Dishwasher, F/S/W/D
Laundry In Unit
Exterior
Exterior Feature Balcony/Patio, Fencing: Full
Amenities Available Clubhouse, Common Area, Fitness Centre, Guest Suite, Pool, Private Drive/Road, Recreation Facilities, Recreation Room
Roof Type Asphalt Shingle
Handicap Access Ground Level Main Floor, Primary Bedroom on Main, Wheelchair Friendly
Parking Type None
Total Parking Spaces 1
Building
Lot Description Cul-de-sac, Level, Rectangular Lot
Building Description Insulation: Ceiling,Stucco, Rancher
Faces North
Story 1
Foundation Poured Concrete
Sewer Sewer To Lot
Water Municipal
Structure Type Insulation: Ceiling,Stucco
Others
HOA Fee Include Garbage Removal,Insurance,Maintenance Grounds,Maintenance Structure,Property Management,Water
Tax ID 002-238-993
Ownership Freehold/Strata
Pets Description Aquariums, Birds
Read Less Info
Want to know what your home might be worth? Contact us for a FREE valuation!

Our team is ready to help you sell your home for the highest possible price ASAP
Bought with RE/MAX Generation - The Neal Estate Group








