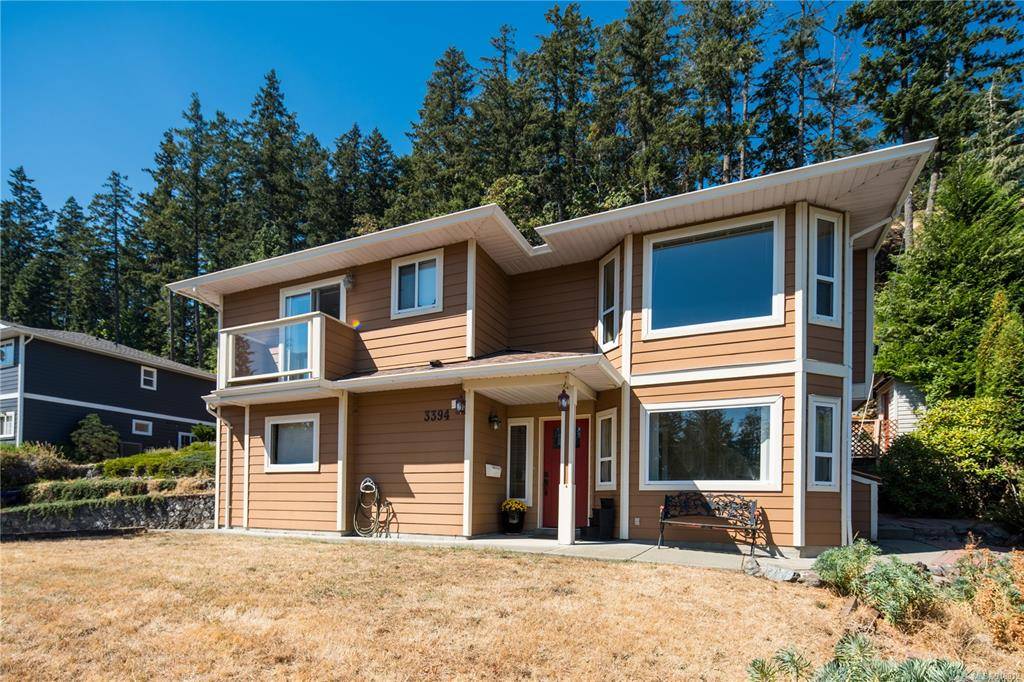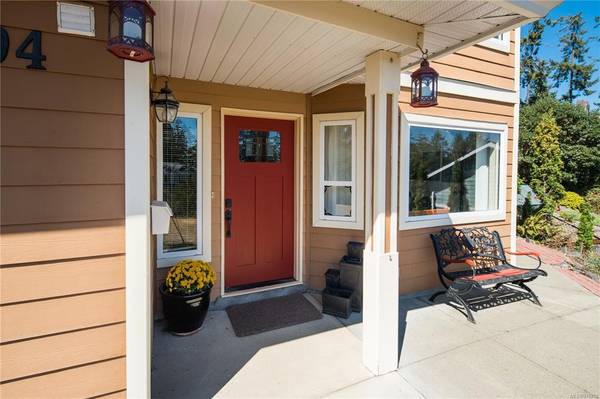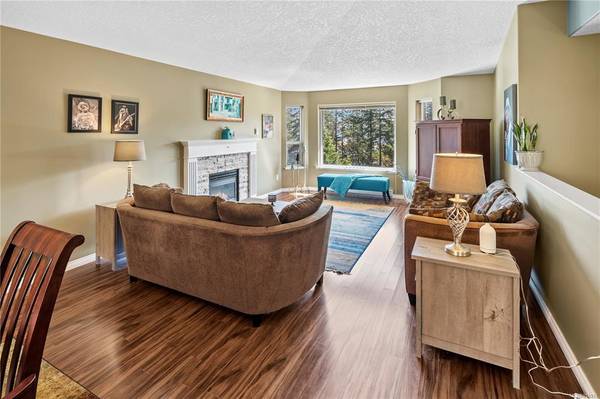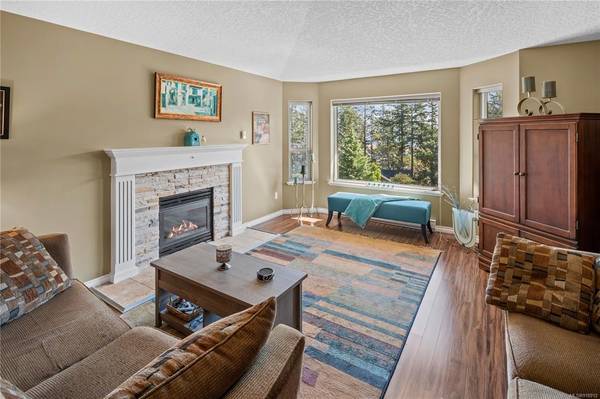$1,090,000
For more information regarding the value of a property, please contact us for a free consultation.
5 Beds
3 Baths
2,183 SqFt
SOLD DATE : 06/30/2023
Key Details
Sold Price $1,090,000
Property Type Single Family Home
Sub Type Single Family Detached
Listing Status Sold
Purchase Type For Sale
Square Footage 2,183 sqft
Price per Sqft $499
MLS Listing ID 918912
Sold Date 06/30/23
Style Ground Level Entry With Main Up
Bedrooms 5
Rental Info Unrestricted
Year Built 2002
Annual Tax Amount $4,472
Tax Year 2022
Lot Size 0.400 Acres
Acres 0.4
Property Description
This lovely family home sits on an elevated lot with views, backing onto Outlook Park on a quiet cul-de-sac in the desirable Royal Bay area! Featuring 3 bedrooms, 2 bath main level living with a 2 bedroom, 1 bath suite on the lower level. The main level offers plenty of space for the family and entertaining. Large kitchen with stainless steel appliances & island connects to the dining & living areas. Down the hall you will find all 3 bedrooms including your primary bedroom with its own patio, large closet and 4-piece ensuite. Downstairs is your private home office & shared laundry room, second option for laundry in garage. Beautiful, terraced living space waits for you right off the dining room. Sit back & relax on your patio with views of a pond with waterfalls. This unique lot has been transformed into your own golfing playground or take the 6 minute drive to Olympic View Golf Course. Walking distance to 3 schools. Grab your golf clubs and call to book your private viewing today!
Location
Province BC
County Capital Regional District
Area Co Triangle
Zoning R3
Direction Southeast
Rooms
Other Rooms Greenhouse
Basement None
Main Level Bedrooms 3
Kitchen 2
Interior
Interior Features Ceiling Fan(s), Closet Organizer, Dining/Living Combo, Storage
Heating Baseboard, Electric, Propane
Cooling None
Flooring Carpet, Tile
Fireplaces Number 1
Fireplaces Type Living Room, Propane
Fireplace 1
Window Features Bay Window(s),Vinyl Frames
Appliance Dishwasher, Dryer, Oven/Range Electric, Range Hood, Refrigerator, Washer
Laundry In House
Exterior
Exterior Feature Balcony, Fencing: Partial
Garage Spaces 2.0
View Y/N 1
View Mountain(s)
Roof Type Asphalt Shingle
Parking Type Attached, Driveway, Garage Double
Total Parking Spaces 5
Building
Lot Description Cul-de-sac, Hillside, Irregular Lot, Landscaped, Near Golf Course, No Through Road, Park Setting, Recreation Nearby, Southern Exposure, In Wooded Area
Building Description Frame Wood,Vinyl Siding, Ground Level Entry With Main Up
Faces Southeast
Foundation Poured Concrete
Sewer Sewer Connected
Water Municipal
Structure Type Frame Wood,Vinyl Siding
Others
Tax ID 025-143-310
Ownership Freehold
Pets Description Aquariums, Birds, Caged Mammals, Cats, Dogs
Read Less Info
Want to know what your home might be worth? Contact us for a FREE valuation!

Our team is ready to help you sell your home for the highest possible price ASAP
Bought with Pemberton Holmes - Cloverdale








