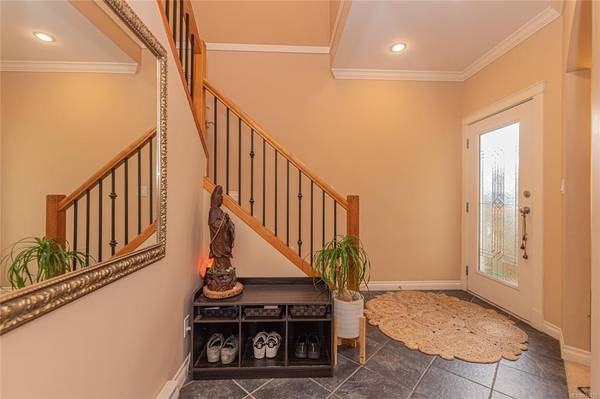$850,000
For more information regarding the value of a property, please contact us for a free consultation.
4 Beds
4 Baths
2,548 SqFt
SOLD DATE : 07/03/2023
Key Details
Sold Price $850,000
Property Type Single Family Home
Sub Type Single Family Detached
Listing Status Sold
Purchase Type For Sale
Square Footage 2,548 sqft
Price per Sqft $333
Subdivision Citation Village
MLS Listing ID 914710
Sold Date 07/03/23
Style Main Level Entry with Lower/Upper Lvl(s)
Bedrooms 4
HOA Fees $305/mo
Rental Info Unrestricted
Year Built 2006
Annual Tax Amount $3,520
Tax Year 2022
Lot Size 3,049 Sqft
Acres 0.07
Property Description
Wonderful opportunity to own your 4 bed plus 2 dens home - great neighbourhood! Family friendly, lots of parking and minutes to all of the major shopping on the Westshore. Over 2500 sq.ft of finished living space so no shortage for your family here. Off the main lobby you will find a serene parlour leading into your main level living, consisting of an open concept with dining, kitchen and living area. Such a relaxing living space with skylights and gas fireplace with a decorative traditional mantle with picture windows on either side.West facing balcony with gas hook up. Upstairs you will find 3 well appointed bedrooms with the primary having its own ensuite..On the lower level you will find another living area with another den and bedroom plus a full size bathroom - perfect for extended family opportunities. Walk out lower level/ fully fenced west facing yard. Hot water on demand,built in vacuum,sprinkler systems,built in speakers.Playground in the complex with ample visitor parking.
Location
Province BC
County Capital Regional District
Area La Florence Lake
Direction North
Rooms
Basement Finished, Walk-Out Access
Kitchen 1
Interior
Interior Features Closet Organizer, Dining/Living Combo
Heating Baseboard, Electric, Natural Gas
Cooling None
Flooring Hardwood, Mixed, Tile, Wood
Fireplaces Number 1
Fireplaces Type Gas, Living Room
Fireplace 1
Window Features Insulated Windows
Appliance Dishwasher, F/S/W/D, Microwave
Laundry In House
Exterior
Exterior Feature Balcony/Patio, Fencing: Partial, Sprinkler System
Garage Spaces 1.0
Amenities Available Common Area, Playground, Recreation Room, Street Lighting
View Y/N 1
View Mountain(s)
Roof Type Asphalt Shingle
Handicap Access No Step Entrance
Parking Type Attached, Driveway, Garage, Guest
Total Parking Spaces 3
Building
Lot Description Rectangular Lot, Serviced
Building Description Cement Fibre,Frame Wood,Insulation: Ceiling,Insulation: Walls, Main Level Entry with Lower/Upper Lvl(s)
Faces North
Story 3
Foundation Poured Concrete
Sewer Septic System: Common
Water Municipal
Architectural Style West Coast
Additional Building Exists
Structure Type Cement Fibre,Frame Wood,Insulation: Ceiling,Insulation: Walls
Others
HOA Fee Include Garbage Removal,Insurance,Maintenance Grounds,Property Management,Recycling,Septic,Water
Tax ID 026-619-601
Ownership Freehold/Strata
Pets Description Aquariums, Cats, Dogs
Read Less Info
Want to know what your home might be worth? Contact us for a FREE valuation!

Our team is ready to help you sell your home for the highest possible price ASAP
Bought with RE/MAX Camosun








