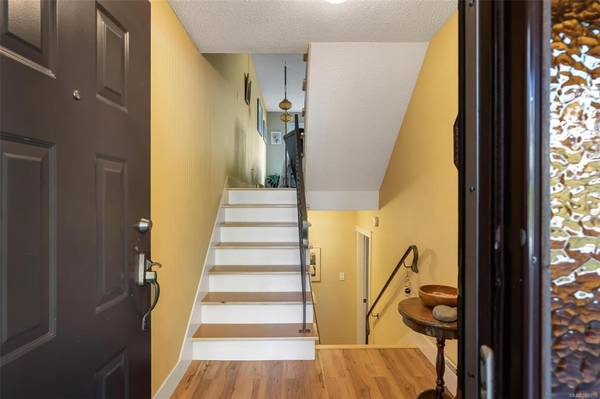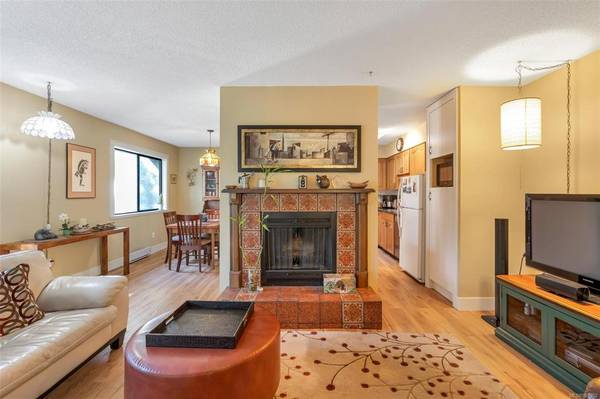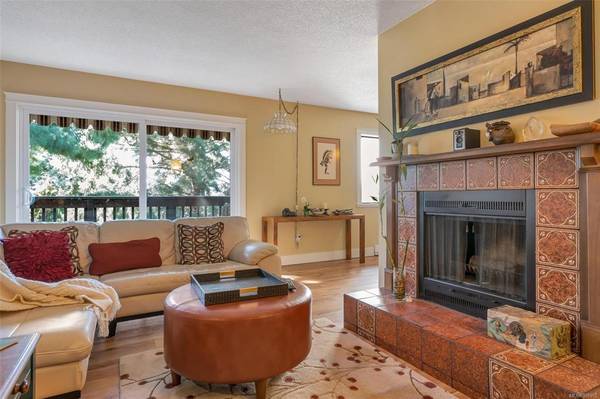$712,000
For more information regarding the value of a property, please contact us for a free consultation.
2 Beds
2 Baths
1,573 SqFt
SOLD DATE : 07/04/2023
Key Details
Sold Price $712,000
Property Type Townhouse
Sub Type Row/Townhouse
Listing Status Sold
Purchase Type For Sale
Square Footage 1,573 sqft
Price per Sqft $452
Subdivision Sea Haven
MLS Listing ID 926952
Sold Date 07/04/23
Style Ground Level Entry With Main Up
Bedrooms 2
HOA Fees $440/mo
Rental Info Unrestricted
Year Built 1978
Annual Tax Amount $2,907
Tax Year 2022
Lot Size 1,742 Sqft
Acres 0.04
Property Description
Make Sea Haven your new home! This charming townhouse offers 2 bedrooms and 2 bathrooms, perfect for small families or couples. Enjoy the brand new laminate floors and the wood-burning fireplace on the main floor along with lots of natural light from the south facing window and sliding glass doors leading to a private deck. The updated kitchen features oak cabinets, skylight, new handles, sink, faucet, countertops and dishwasher. Upstairs has been completely updated from top to bottom with new doors, trim, baseboard heaters and light switches. The primary bedroom includes a large walk-in closet with built-in shelving and cheater access to the fully renovated bathroom. This bathroom is beautiful! New tiles, vanity, trim, hardware, lighting and feature wall. The lower level offers a large recreation room that can be a 3rd bedroom, laundry, storage, and backyard access. Pets, rentals, and BBQs are permitted. Three parking spaces and storage are also included. Schedule a tour today!
Location
Province BC
County Capital Regional District
Area Es Esquimalt
Direction North
Rooms
Basement Finished, Partial, Partially Finished, Walk-Out Access, With Windows
Kitchen 1
Interior
Interior Features Controlled Entry, Dining/Living Combo, Light Pipe, Storage, Workshop
Heating Baseboard, Electric
Cooling None
Flooring Carpet
Fireplaces Number 1
Fireplaces Type Living Room
Fireplace 1
Window Features Skylight(s),Window Coverings
Appliance Dishwasher, F/S/W/D, Range Hood, Washer
Laundry In Unit
Exterior
Exterior Feature Awning(s), Balcony/Patio, Garden
Garage Spaces 1.0
Carport Spaces 2
Amenities Available Private Drive/Road
Roof Type Asphalt Shingle
Parking Type Carport Double, Garage
Total Parking Spaces 3
Building
Lot Description Private
Building Description Insulation: Ceiling,Insulation: Walls,Stucco, Ground Level Entry With Main Up
Faces North
Story 3
Foundation Poured Concrete
Sewer Sewer Connected
Water Municipal
Structure Type Insulation: Ceiling,Insulation: Walls,Stucco
Others
HOA Fee Include Garbage Removal,Insurance,Maintenance Grounds,Sewer,Water
Tax ID 000-736-961
Ownership Freehold/Strata
Pets Description Aquariums, Birds, Caged Mammals, Cats, Dogs, Number Limit
Read Less Info
Want to know what your home might be worth? Contact us for a FREE valuation!

Our team is ready to help you sell your home for the highest possible price ASAP
Bought with RE/MAX Camosun








