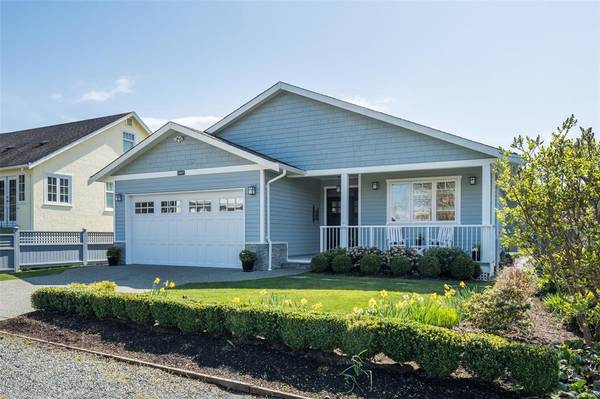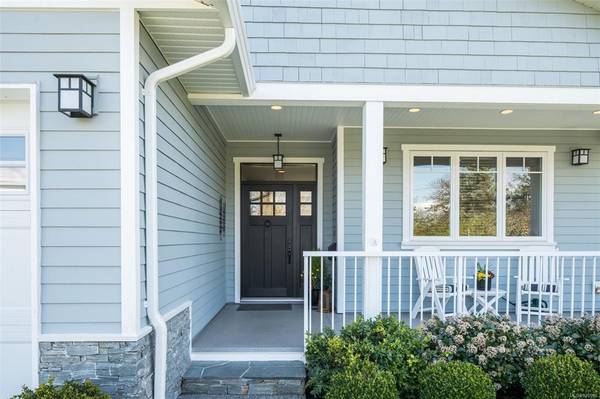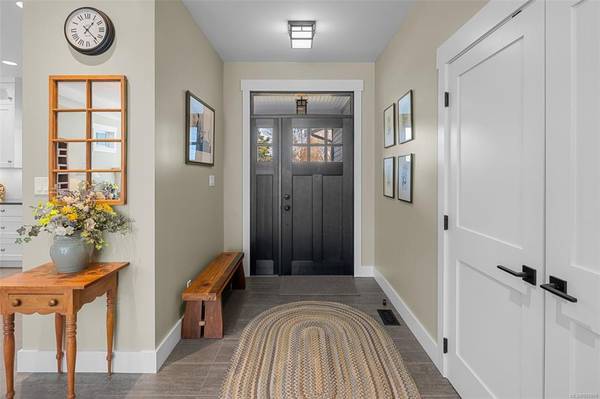$1,525,000
For more information regarding the value of a property, please contact us for a free consultation.
3 Beds
2 Baths
1,458 SqFt
SOLD DATE : 07/04/2023
Key Details
Sold Price $1,525,000
Property Type Single Family Home
Sub Type Single Family Detached
Listing Status Sold
Purchase Type For Sale
Square Footage 1,458 sqft
Price per Sqft $1,045
MLS Listing ID 928990
Sold Date 07/04/23
Style Rancher
Bedrooms 3
Rental Info Unrestricted
Year Built 2014
Annual Tax Amount $5,335
Tax Year 2022
Lot Size 4,791 Sqft
Acres 0.11
Lot Dimensions 50 ft wide x 100 ft deep
Property Description
Welcome to 2427 Lovell, an impeccable single level home w/ double car garage, situated on a spacious 5,000 sq ft lot in an incredible location of Sidney. Just steps from Robert's Bay, this like-new home built in 2014 offers a comfortable & modern living space. This 3 bed, 2 bath family home is move-in ready & has been impeccably maintained. The chef's kitchen is fully equipped w/ premium Wolf and Miele appliances, custom millwork & quartz countertops. Additional features include; beautiful hardwood floors, custom mouldings throughout, solid core doors, premium window coverings, heat-pump w/ A/C for year-round comfort, & 9’7” ceilings. Homes like this rarely become available in one of the premium areas of Sidney, making this an exceptional opportunity for anyone looking for a high-quality home in an unbeatable location. Don't miss your chance to own this fabulous single level home & experience the best that Sidney has to offer!
Location
Province BC
County Capital Regional District
Area Si Sidney North-East
Direction North
Rooms
Basement Crawl Space
Main Level Bedrooms 3
Kitchen 1
Interior
Interior Features Dining/Living Combo
Heating Electric, Heat Pump, Natural Gas
Cooling Air Conditioning
Flooring Carpet, Hardwood, Tile
Fireplaces Number 1
Fireplaces Type Gas, Living Room
Equipment Electric Garage Door Opener
Fireplace 1
Window Features Insulated Windows,Screens,Vinyl Frames,Window Coverings
Appliance Dishwasher, Dryer, Garburator, Microwave, Oven/Range Gas, Range Hood, Refrigerator, Washer
Laundry In House
Exterior
Exterior Feature Balcony/Patio, Fenced, Garden, Sprinkler System
Garage Spaces 2.0
Roof Type Fibreglass Shingle
Handicap Access Ground Level Main Floor, Primary Bedroom on Main
Parking Type Attached, Driveway, Garage Double
Total Parking Spaces 4
Building
Lot Description Central Location, Irrigation Sprinkler(s), Landscaped, Level, Marina Nearby, Rectangular Lot, Shopping Nearby, Southern Exposure
Building Description Cement Fibre,Frame Wood,Insulation: Ceiling,Insulation: Walls, Rancher
Faces North
Foundation Poured Concrete
Sewer Sewer Connected
Water Municipal
Structure Type Cement Fibre,Frame Wood,Insulation: Ceiling,Insulation: Walls
Others
Restrictions ALR: No
Tax ID 007-952-554
Ownership Freehold
Pets Description Aquariums, Birds, Caged Mammals, Cats, Dogs
Read Less Info
Want to know what your home might be worth? Contact us for a FREE valuation!

Our team is ready to help you sell your home for the highest possible price ASAP
Bought with Macdonald Realty Victoria








