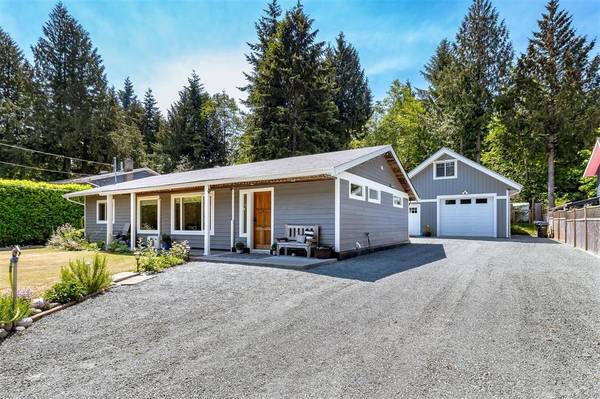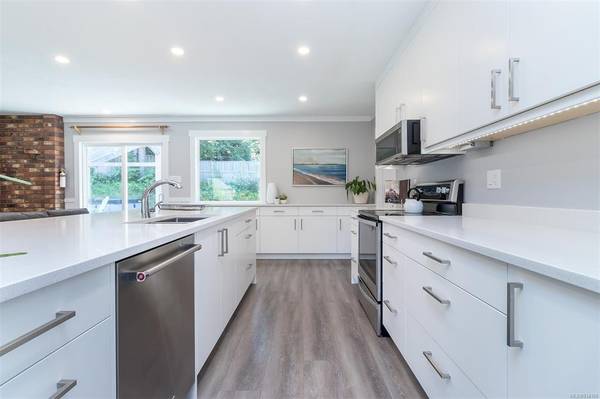$818,000
For more information regarding the value of a property, please contact us for a free consultation.
3 Beds
2 Baths
1,429 SqFt
SOLD DATE : 07/04/2023
Key Details
Sold Price $818,000
Property Type Single Family Home
Sub Type Single Family Detached
Listing Status Sold
Purchase Type For Sale
Square Footage 1,429 sqft
Price per Sqft $572
Subdivision Bowser Deep Bay
MLS Listing ID 934168
Sold Date 07/04/23
Style Rancher
Bedrooms 3
Rental Info Unrestricted
Year Built 1983
Annual Tax Amount $1,720
Tax Year 2022
Lot Size 10,018 Sqft
Acres 0.23
Lot Dimensions 80 x 125
Property Description
SERENE RETREAT Escape to the tranquil oceanside community of Deep Bay & discover this beautiful 3 bed/2 bath home- a perfect blend of comfort & natural beauty that has undergone a complete transformation, boasting a modern galley kitchen, updated bathrooms, new flooring, fresh paint & new windows. The attention to detail & contemporary finishes create a welcoming & stylish atmosphere. The new insulated & heated double garage has a workshop area & overheight attic storage. Retreat to the backyard oasis, featuring a gazebo with a hot tub area as you relax while enjoying the privacy & serenity of your surroundings in the fully fenced yard that backs onto green space. Green thumbs will appreciate the raised vegetable beds.This property offers the convenience of RV/boat parking w/electrical service.For outdoor enthusiasts,take advantage of the proximity to the marina, steps away from the ocean to enjoy beach walks, explore tidal pools,breathe in refreshing sea air or dine on the beach.
Location
Province BC
County Nanaimo Regional District
Area Pq Bowser/Deep Bay
Zoning RS2
Direction Northwest
Rooms
Other Rooms Gazebo, Storage Shed, Workshop
Basement None
Main Level Bedrooms 3
Kitchen 1
Interior
Interior Features Ceiling Fan(s), Dining/Living Combo
Heating Baseboard, Electric, Heat Pump
Cooling Air Conditioning
Flooring Vinyl
Fireplaces Number 1
Fireplaces Type Wood Stove
Fireplace 1
Window Features Vinyl Frames
Appliance Dishwasher, F/S/W/D, Range Hood
Laundry In House
Exterior
Exterior Feature Fencing: Full
Garage Spaces 2.0
Roof Type Asphalt Shingle
Handicap Access Accessible Entrance, No Step Entrance, Wheelchair Friendly
Parking Type Garage Double, RV Access/Parking
Total Parking Spaces 6
Building
Lot Description Easy Access, Family-Oriented Neighbourhood, Marina Nearby, Near Golf Course, Private, Quiet Area, Recreation Nearby, Rural Setting, Shopping Nearby, Southern Exposure
Building Description Concrete,Insulation All,Wood, Rancher
Faces Northwest
Foundation Slab
Sewer Septic System
Water Regional/Improvement District
Structure Type Concrete,Insulation All,Wood
Others
Restrictions Unknown
Tax ID 000-732-541
Ownership Freehold
Pets Description Aquariums, Birds, Caged Mammals, Cats, Dogs
Read Less Info
Want to know what your home might be worth? Contact us for a FREE valuation!

Our team is ready to help you sell your home for the highest possible price ASAP
Bought with eXp Realty








