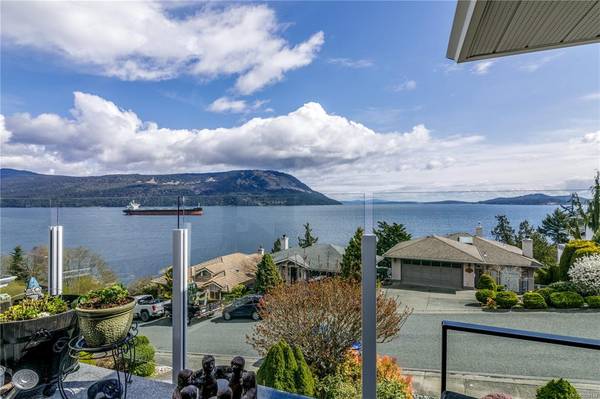$1,094,900
For more information regarding the value of a property, please contact us for a free consultation.
3 Beds
3 Baths
2,220 SqFt
SOLD DATE : 07/04/2023
Key Details
Sold Price $1,094,900
Property Type Single Family Home
Sub Type Single Family Detached
Listing Status Sold
Purchase Type For Sale
Square Footage 2,220 sqft
Price per Sqft $493
Subdivision Arbutus Ridge
MLS Listing ID 929144
Sold Date 07/04/23
Style Ground Level Entry With Main Up
Bedrooms 3
HOA Fees $482/mo
Rental Info Unrestricted
Year Built 1990
Annual Tax Amount $4,046
Tax Year 2022
Lot Size 6,098 Sqft
Acres 0.14
Property Description
Welcome to 3730 Marine Vista. Located in the quiet, safe, active community of Arbutus Ridge. This home offers spectacular panoramic ocean views, gorgeous sunrise moments, quiet serene surroundings, front and back outdoor lounge areas and many tasteful updates. As you come up to the main level, you will be impressed with the expansive ocean views from each principal room. The updated kitchen is an entertainer’s dream. The kitchen opens to the dining room and warm living room with gas fireplace. The primary BR easily accommodates a king size bed, includes a sitting area, generous walk-in closet and fully renovated and modernized ensuite. A sunroom leads to a private hot tub & lovely terraced back deck. The lower level is a great layout for guests: 2 beds or office/bed and a 4-pc bath. Also has an oversized double garage with workshop area. Enjoy easy water access for your canoe or kayak just down the street. The strata is 55+, allows 2 residents per property and rentals unrestricted.
Location
Province BC
County Cowichan Valley Regional District
Area Ml Cobble Hill
Zoning CD1
Direction Southeast
Rooms
Basement Finished, Full
Main Level Bedrooms 1
Kitchen 1
Interior
Interior Features Closet Organizer, Dining/Living Combo, Eating Area
Heating Baseboard, Electric, Natural Gas
Cooling None
Flooring Hardwood, Laminate, Tile
Fireplaces Number 1
Fireplaces Type Gas, Living Room
Equipment Central Vacuum, Electric Garage Door Opener
Fireplace 1
Window Features Insulated Windows
Appliance F/S/W/D, Freezer, Hot Tub, Microwave, Range Hood, Refrigerator
Laundry In House
Exterior
Exterior Feature Balcony/Deck, Garden, Low Maintenance Yard, Sprinkler System
Garage Spaces 2.0
Amenities Available Clubhouse, Pool: Outdoor, Recreation Facilities
View Y/N 1
View Ocean
Roof Type Asphalt Shingle
Parking Type Driveway, Garage Double, RV Access/Parking
Total Parking Spaces 2
Building
Lot Description Adult-Oriented Neighbourhood, On Golf Course, Quiet Area, Recreation Nearby, Shopping Nearby, Southern Exposure
Building Description Insulation: Ceiling,Insulation: Walls,Wood, Ground Level Entry With Main Up
Faces Southeast
Story 2
Foundation Poured Concrete
Sewer Septic System: Common, Sewer To Lot
Water Municipal
Architectural Style West Coast
Structure Type Insulation: Ceiling,Insulation: Walls,Wood
Others
HOA Fee Include Garbage Removal,Maintenance Grounds,Property Management,Septic,Sewer
Restrictions Building Scheme,Easement/Right of Way,Restrictive Covenants
Tax ID 013-572-971
Ownership Freehold/Strata
Acceptable Financing Purchaser To Finance
Listing Terms Purchaser To Finance
Pets Description Aquariums, Birds, Caged Mammals, Cats, Dogs, Number Limit
Read Less Info
Want to know what your home might be worth? Contact us for a FREE valuation!

Our team is ready to help you sell your home for the highest possible price ASAP
Bought with RE/MAX Camosun








