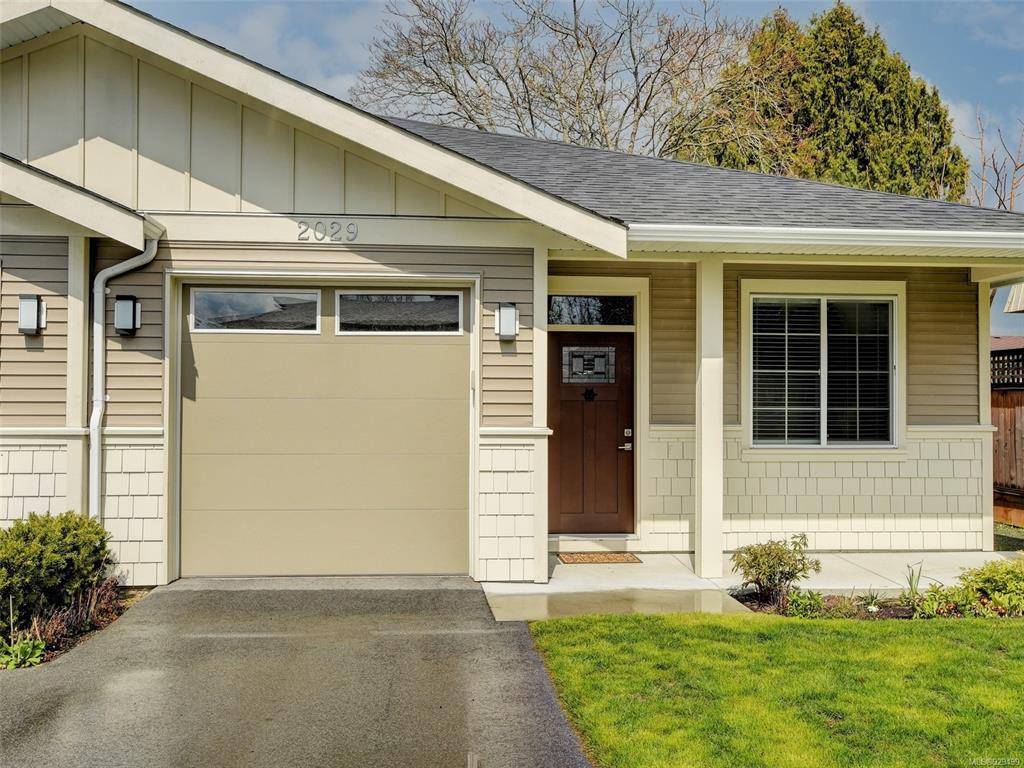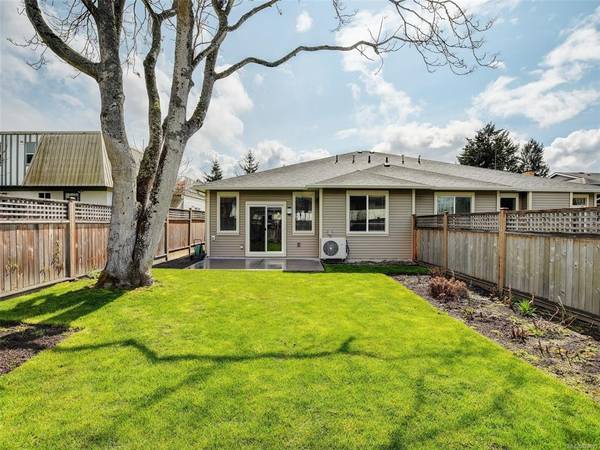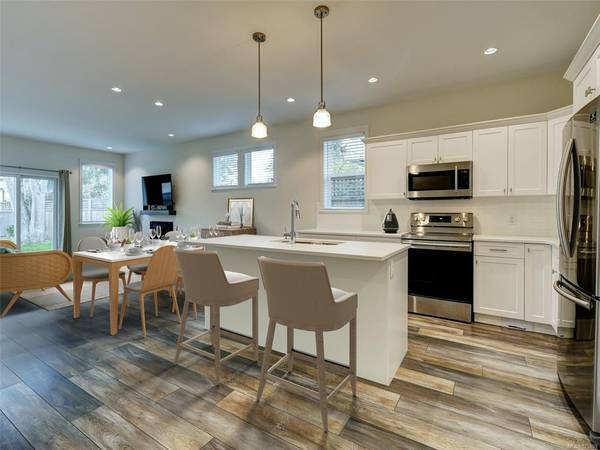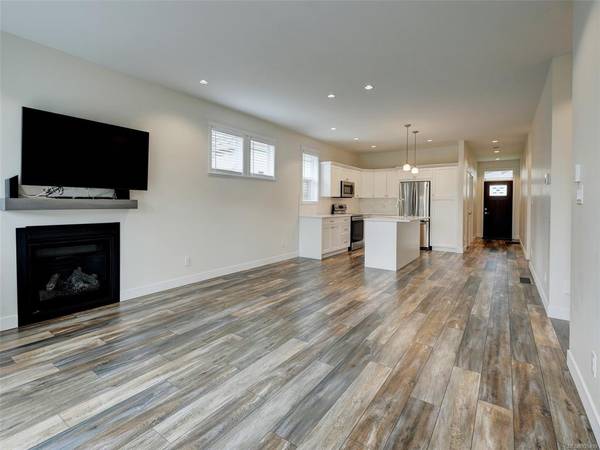$900,000
For more information regarding the value of a property, please contact us for a free consultation.
2 Beds
2 Baths
1,140 SqFt
SOLD DATE : 07/05/2023
Key Details
Sold Price $900,000
Property Type Multi-Family
Sub Type Half Duplex
Listing Status Sold
Purchase Type For Sale
Square Footage 1,140 sqft
Price per Sqft $789
MLS Listing ID 929499
Sold Date 07/05/23
Style Rancher
Bedrooms 2
Rental Info Unrestricted
Year Built 2019
Annual Tax Amount $3,486
Tax Year 2022
Lot Size 4,356 Sqft
Acres 0.1
Property Description
Looking for a real gem? This bright, beautiful and modern 2 bedroom 2 bathroom duplex is in like new condition, built in 2019 and boasts the balance of a New Home Warranty! Step inside and you'll find gracious living with 9' ceilings, a large living room with a cozy gas fireplace and dining area, perfect for entertaining guests. Wide planked flooring throughout. Gorgeous kitchen with large quartz island and countertops, superior Samsung stainless steel appliances. Covered front porch, and a beautiful fully fenced backyard with patio for outdoor relaxation, ideal for pets and summer BBQ's! Quality built: ducted heat pump for economical heating and cooling, full air-to-air exchange, on demand gas hot water, single garage, and heated crawlspace for extra storage. Great location on a quiet residential street, walking distance to Sidney shops, beaches and all amenities. Perfect one level living! Don't miss this opportunity to make this your forever home!
Location
Province BC
County Capital Regional District
Area Si Sidney North-East
Direction South
Rooms
Basement Crawl Space
Main Level Bedrooms 2
Kitchen 1
Interior
Interior Features Dining/Living Combo
Heating Electric, Heat Pump, Natural Gas
Cooling Air Conditioning, HVAC
Flooring Carpet, Laminate
Fireplaces Number 1
Fireplaces Type Gas, Living Room
Equipment Central Vacuum, Electric Garage Door Opener
Fireplace 1
Window Features Insulated Windows,Vinyl Frames
Appliance Dishwasher, F/S/W/D, Microwave
Laundry In House
Exterior
Exterior Feature Fencing: Full
Garage Spaces 1.0
Utilities Available Cable To Lot, Compost, Electricity To Lot, Garbage, Phone To Lot, Recycling
Amenities Available Common Area
Roof Type Fibreglass Shingle
Handicap Access Ground Level Main Floor, Primary Bedroom on Main, Wheelchair Friendly
Parking Type Attached, Driveway, Garage
Total Parking Spaces 2
Building
Lot Description Rectangular Lot
Building Description Cement Fibre,Frame Wood,Insulation: Ceiling,Insulation: Walls,Vinyl Siding, Rancher
Faces South
Story 1
Foundation Poured Concrete
Sewer Sewer To Lot
Water Municipal, To Lot
Architectural Style California
Structure Type Cement Fibre,Frame Wood,Insulation: Ceiling,Insulation: Walls,Vinyl Siding
Others
Tax ID 030-860-172
Ownership Freehold/Strata
Pets Description Aquariums, Birds, Caged Mammals, Cats, Dogs
Read Less Info
Want to know what your home might be worth? Contact us for a FREE valuation!

Our team is ready to help you sell your home for the highest possible price ASAP
Bought with Holmes Realty Ltd








