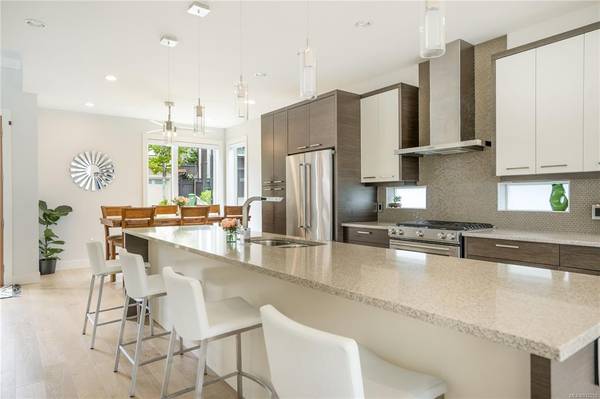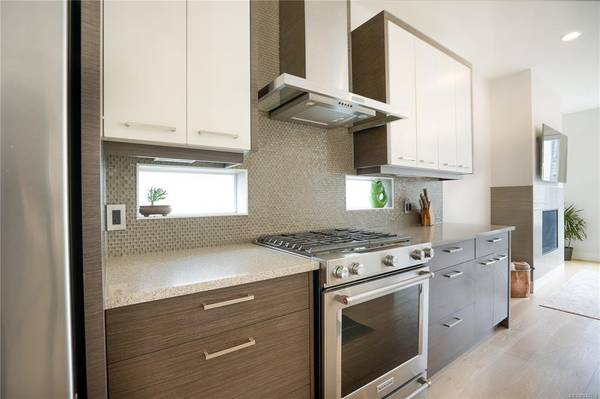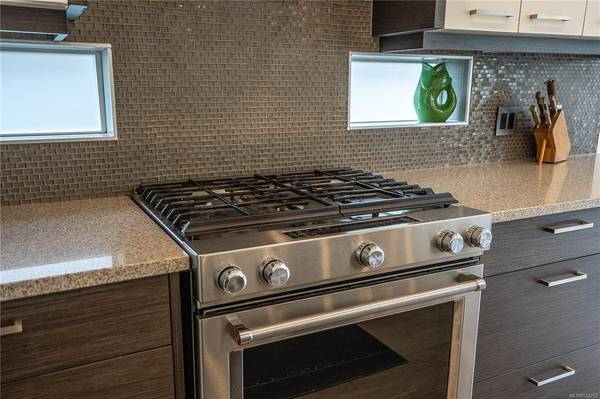$1,352,500
For more information regarding the value of a property, please contact us for a free consultation.
5 Beds
4 Baths
2,969 SqFt
SOLD DATE : 07/07/2023
Key Details
Sold Price $1,352,500
Property Type Single Family Home
Sub Type Single Family Detached
Listing Status Sold
Purchase Type For Sale
Square Footage 2,969 sqft
Price per Sqft $455
MLS Listing ID 932252
Sold Date 07/07/23
Style Main Level Entry with Lower/Upper Lvl(s)
Bedrooms 5
Rental Info Unrestricted
Year Built 2017
Annual Tax Amount $5,435
Tax Year 2022
Lot Size 3,484 Sqft
Acres 0.08
Property Description
Parkside at Royal Bay - a prestigious enclave of quality built, contemporary, west coast designed homes located on a tree-lined cobblestone quiet street near oceanside park & trails. Featuring 5 BEDROOMS/5 BATHROOMS including a 1 BED SUITE. Loads of features and accents throughout w/aprox 3000 sq ft of tastefully designed living space. Main incl: expansive, chef's kitchen & island w/ high-end appls, living area offers a great rm w/natural gas f/p, inviting dining area, handy office, deck & back yard access. Up has an amazing primary bedrm w/spa -like ensuite & 2 more beds & main bathrm. Down has recrm w/ bathrm + separate INLAW suite. Engineered hardwd flooring, vaulted ceilings, ductless heatpump w/AC cooling, quartz counters, & built w/high energy efficiency in mind. Mature landscaping, low maintenance, manicured fenced/irrigated backyard & patio area. Perfect location w/Royal Bay beach park, sec. school, and expanding retail/shops area nearby all nestled in this modern community.
Location
Province BC
County Capital Regional District
Area Co Royal Bay
Direction West
Rooms
Basement Finished, Walk-Out Access
Main Level Bedrooms 1
Kitchen 2
Interior
Interior Features Closet Organizer, Dining/Living Combo, Storage, Vaulted Ceiling(s)
Heating Baseboard, Electric, Heat Pump, Natural Gas
Cooling Air Conditioning
Flooring Carpet, Tile, Wood
Fireplaces Number 1
Fireplaces Type Gas, Living Room
Equipment Central Vacuum Roughed-In, Electric Garage Door Opener
Fireplace 1
Window Features Screens,Vinyl Frames,Window Coverings
Appliance Dishwasher, Dryer, F/S/W/D, Microwave, Oven/Range Gas, Range Hood
Laundry In House, In Unit
Exterior
Exterior Feature Balcony/Patio, Fencing: Partial, Low Maintenance Yard, Sprinkler System
Garage Spaces 2.0
Utilities Available Natural Gas To Lot, Underground Utilities
Roof Type Asphalt Torch On
Handicap Access Ground Level Main Floor
Parking Type Attached, Garage Double
Total Parking Spaces 5
Building
Lot Description Rectangular Lot, Serviced
Building Description Cement Fibre,Frame Wood,Metal Siding,Steel and Concrete,Wood, Main Level Entry with Lower/Upper Lvl(s)
Faces West
Foundation Poured Concrete
Sewer Sewer Connected
Water Municipal
Architectural Style West Coast
Additional Building Exists
Structure Type Cement Fibre,Frame Wood,Metal Siding,Steel and Concrete,Wood
Others
Tax ID 029-712-238
Ownership Freehold
Pets Description Aquariums, Birds, Caged Mammals, Cats, Dogs
Read Less Info
Want to know what your home might be worth? Contact us for a FREE valuation!

Our team is ready to help you sell your home for the highest possible price ASAP
Bought with Coldwell Banker Oceanside Real Estate








