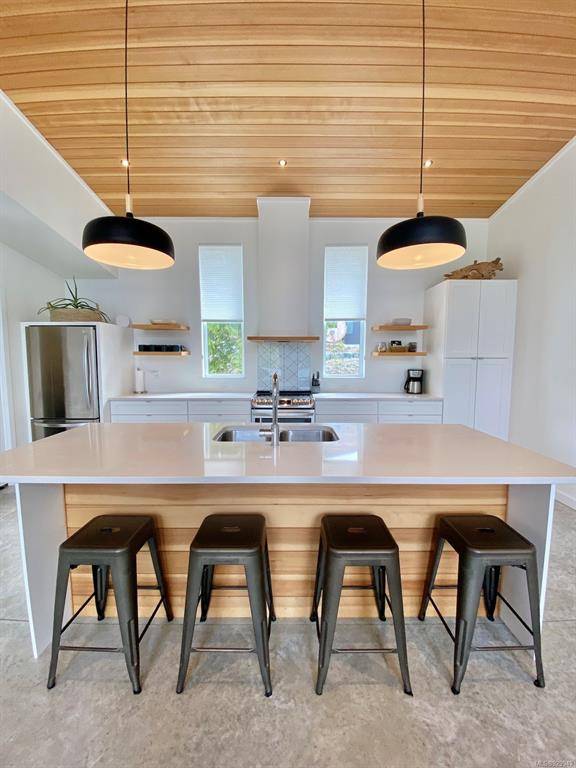$1,820,000
For more information regarding the value of a property, please contact us for a free consultation.
5 Beds
5 Baths
2,684 SqFt
SOLD DATE : 07/07/2023
Key Details
Sold Price $1,820,000
Property Type Single Family Home
Sub Type Single Family Detached
Listing Status Sold
Purchase Type For Sale
Square Footage 2,684 sqft
Price per Sqft $678
MLS Listing ID 929949
Sold Date 07/07/23
Style Ground Level Entry With Main Up
Bedrooms 5
Rental Info Unrestricted
Year Built 2020
Annual Tax Amount $5,576
Tax Year 2022
Lot Size 7,405 Sqft
Acres 0.17
Property Description
Built in 2020, this stunning 3 bedrm home + den w/ 2 bedrm suite is packed full of features. Second floor living means an abundance of light, combined w/ custom wood details throughout creates an absolutely gorgeous space. Vaulted wood ceilings, a plethora of windows & polished concrete floors w/ in-floor heat are found throughout. The main home features 2 primary bedrms, both w/ ensuites, plus a 3rd bedrm & 3rd bathrm. Den is large enough to be used as an additional bedrm or rec room. The main home & suite both have their own laundry, plus there is an additional laundry/storage room with exterior access - perfect for vacation rental turnovers. The spacious 2 bedrm, 2 bath ground floor suite has been finished to the same high standards as the main home. This incredible property has too many details to list & is a must see in person. It is move in ready & includes furnishings in the main home. Measurements should be verified if important.
Location
Province BC
County Tofino, District Of
Area Pa Tofino
Zoning R1
Direction North
Rooms
Basement None
Main Level Bedrooms 2
Kitchen 2
Interior
Interior Features Ceiling Fan(s), Dining/Living Combo, Furnished, Storage, Vaulted Ceiling(s)
Heating Radiant Floor
Cooling None
Flooring Concrete
Fireplaces Number 1
Fireplaces Type Electric
Fireplace 1
Window Features Vinyl Frames
Appliance Dishwasher, F/S/W/D, Microwave, Range Hood
Laundry In House, In Unit, Other
Exterior
Exterior Feature Balcony/Deck, Low Maintenance Yard
View Y/N 1
View Mountain(s)
Roof Type Metal
Parking Type Driveway
Total Parking Spaces 4
Building
Lot Description Central Location, Easy Access, Marina Nearby
Building Description Frame Wood,Insulation All,Metal Siding, Ground Level Entry With Main Up
Faces North
Foundation Slab
Sewer Sewer Connected
Water Municipal
Architectural Style West Coast
Additional Building Exists
Structure Type Frame Wood,Insulation All,Metal Siding
Others
Tax ID 030-684-170
Ownership Freehold
Pets Description Aquariums, Birds, Caged Mammals, Cats, Dogs
Read Less Info
Want to know what your home might be worth? Contact us for a FREE valuation!

Our team is ready to help you sell your home for the highest possible price ASAP
Bought with RE/MAX Mid-Island Realty (Uclet)








