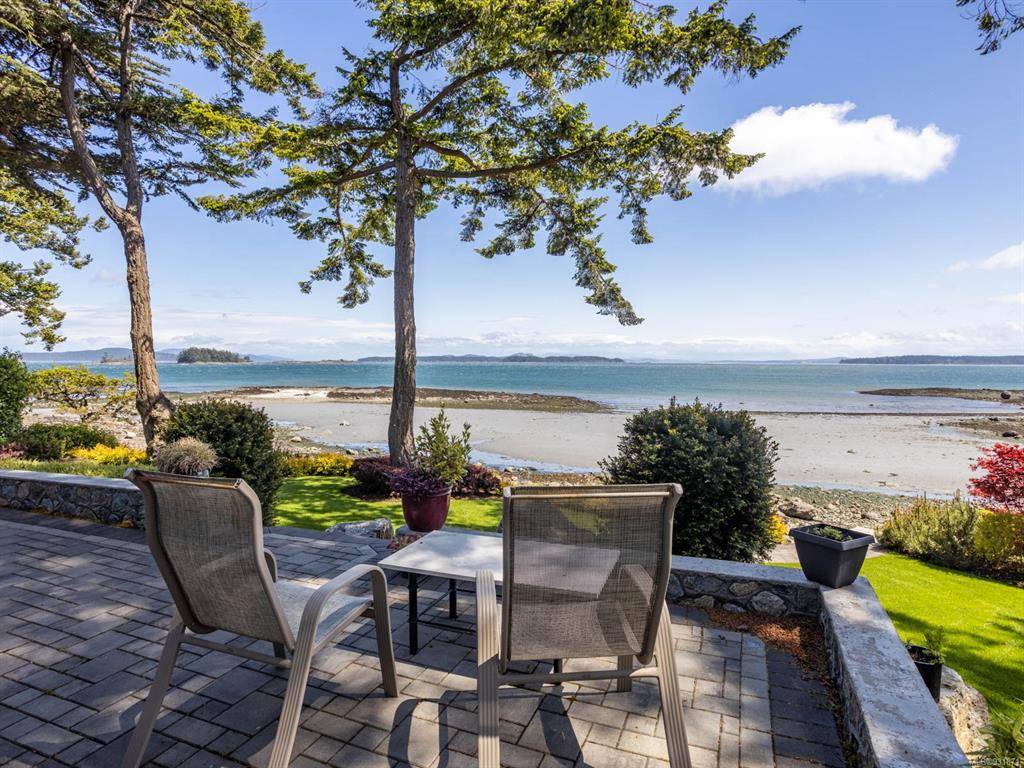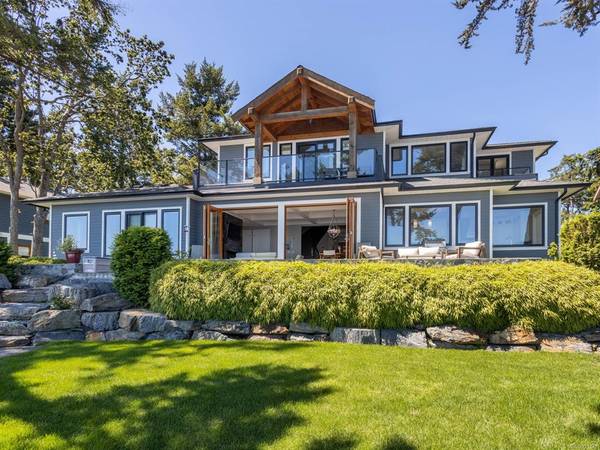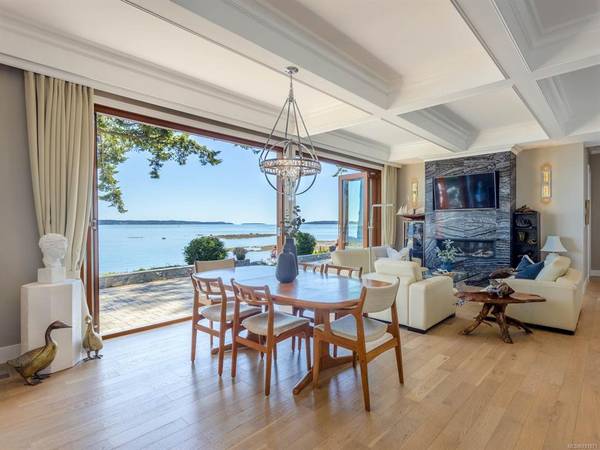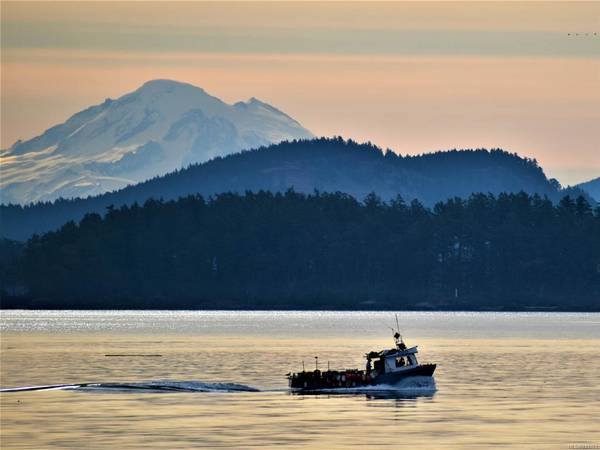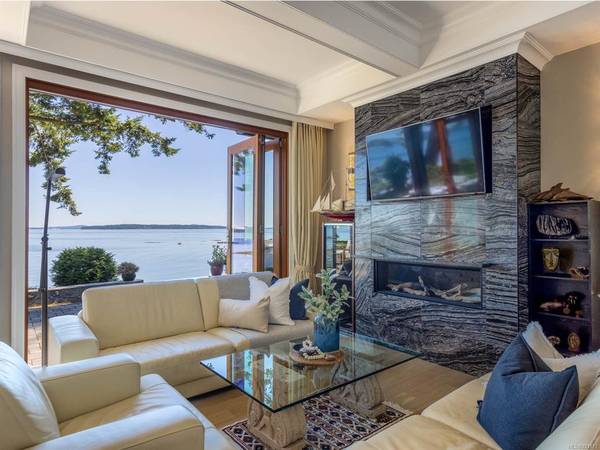$3,700,000
For more information regarding the value of a property, please contact us for a free consultation.
5 Beds
5 Baths
3,257 SqFt
SOLD DATE : 07/11/2023
Key Details
Sold Price $3,700,000
Property Type Single Family Home
Sub Type Single Family Detached
Listing Status Sold
Purchase Type For Sale
Square Footage 3,257 sqft
Price per Sqft $1,136
MLS Listing ID 931871
Sold Date 07/11/23
Style Main Level Entry with Upper Level(s)
Bedrooms 5
Rental Info Unrestricted
Year Built 2017
Annual Tax Amount $12,534
Tax Year 2022
Lot Size 0.310 Acres
Acres 0.31
Property Description
Luxury, high end waterfront home situated in the most desirable area of Sidney-by-the-Sea. This 4 bed + den home has SE exposure & has unbelievable views of the ocean, sunrise, Mt. Baker & the islands. The chef’s kitchen is sure to please w quartz counters, tiled backsplash, large island, S/S appliances, a warm color scheme & oversize windows. The great room is open & bright w beautiful HW flrs & a showpiece gas FP. Open the accordion doors & marry the inside to the beach. Sit on the expansive patio & enjoy everything this low bank walk on beach property has to offer. Kayak, paddle board or simply sit & enjoy the active marine activity from kayakers to whales & birds. 2 Beds on the main both plus a den/office. One is used as primary WI closet, access to the patio, a spa like ensuite w dbl walk in shower, heated tiled floors & a soaker tub. Up is second primary bedroom w gorgeous ensuite. WI closet & a large balcony to enjoy the views. Bonus beautiful 1 bed suite w private entry.
Location
Province BC
County Capital Regional District
Area Si Sidney North-East
Direction Southeast
Rooms
Other Rooms Guest Accommodations
Basement Crawl Space
Main Level Bedrooms 3
Kitchen 2
Interior
Interior Features Closet Organizer, Dining/Living Combo, French Doors, Soaker Tub, Storage, Winding Staircase
Heating Heat Pump
Cooling Air Conditioning
Flooring Carpet, Mixed, Tile, Wood
Fireplaces Number 1
Fireplaces Type Living Room
Equipment Central Vacuum, Electric Garage Door Opener
Fireplace 1
Appliance Dishwasher, F/S/W/D, Microwave, Oven Built-In, Oven/Range Electric, Oven/Range Gas, Range Hood
Laundry In House
Exterior
Exterior Feature Balcony/Deck, Balcony/Patio, Fencing: Partial, Garden, Low Maintenance Yard, Sprinkler System, Wheelchair Access
Garage Spaces 2.0
Utilities Available Cable To Lot, Electricity To Lot, Garbage, Natural Gas To Lot, Recycling
Waterfront 1
Waterfront Description Ocean
View Y/N 1
View Mountain(s), Ocean
Roof Type Fibreglass Shingle
Handicap Access Accessible Entrance, Ground Level Main Floor, No Step Entrance, Primary Bedroom on Main
Parking Type Driveway, Garage Double
Total Parking Spaces 3
Building
Building Description Cement Fibre,Insulation All,Insulation: Ceiling, Main Level Entry with Upper Level(s)
Faces Southeast
Foundation Poured Concrete
Sewer Sewer Connected
Water Municipal
Structure Type Cement Fibre,Insulation All,Insulation: Ceiling
Others
Tax ID 024-192-511
Ownership Freehold
Acceptable Financing Purchaser To Finance
Listing Terms Purchaser To Finance
Pets Description Aquariums, Birds, Caged Mammals, Cats, Dogs
Read Less Info
Want to know what your home might be worth? Contact us for a FREE valuation!

Our team is ready to help you sell your home for the highest possible price ASAP
Bought with Holmes Realty Ltd



