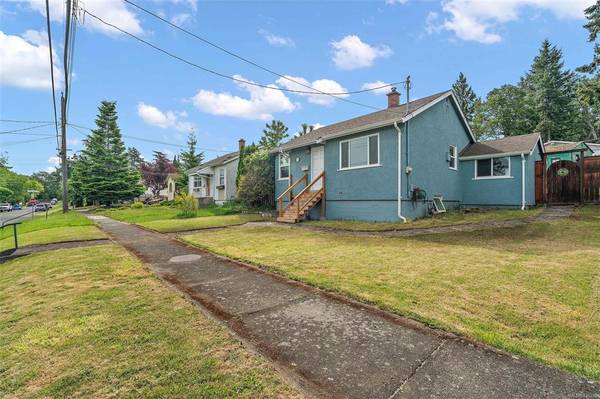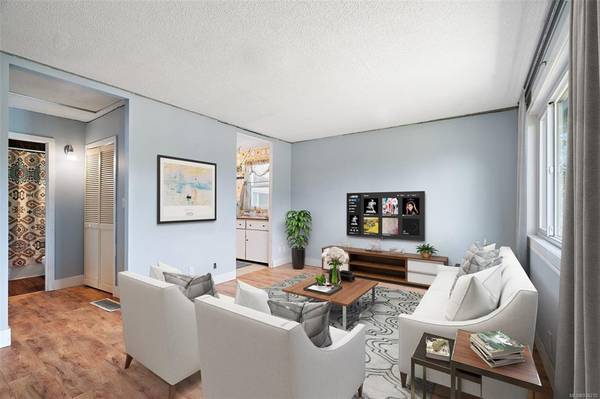$640,000
For more information regarding the value of a property, please contact us for a free consultation.
3 Beds
1 Bath
1,460 SqFt
SOLD DATE : 07/13/2023
Key Details
Sold Price $640,000
Property Type Single Family Home
Sub Type Single Family Detached
Listing Status Sold
Purchase Type For Sale
Square Footage 1,460 sqft
Price per Sqft $438
MLS Listing ID 934210
Sold Date 07/13/23
Style Main Level Entry with Lower Level(s)
Bedrooms 3
Rental Info Unrestricted
Year Built 1943
Annual Tax Amount $3,448
Tax Year 2022
Lot Size 5,227 Sqft
Acres 0.12
Lot Dimensions 50 ft wide x 104 ft deep
Property Description
REDUCED WELL UNDER ASSESSMENT - Check out the other Lockley Listing to see the potential!! Welcome to 1143 Lockley Road, an exciting opportunity to bring your ideas! Convenient location on a 5200+ sq ft lot, just minutes away from the Galloping Goose Trail, CFB Esquimalt, and Gorge Golf Course. Featuring 3 bedrooms and 1 bath, this property provides ample room for your vision. The main floor offers 2 bedrooms, living room and separate dining room. Original fir floors are waiting to be revealed. The partially basement allows for an additional bedroom, family room and ample storage in the utility room. Two separate outbuildings allow for storage, a garage or workshop. DADU zoning allows for a garden suite on the property with separate entrance through back lane access. Street parking and 2 additional spots on driveway allow for flexible parking for RV/Boats. Gleaming with potential, don't miss out on the chance to own this home in a family focused community near CFB Esquimalt.
Location
Province BC
County Capital Regional District
Area Es Rockheights
Zoning RS-6
Direction North
Rooms
Other Rooms Storage Shed, Workshop
Basement Not Full Height, Partially Finished
Main Level Bedrooms 2
Kitchen 1
Interior
Interior Features Ceiling Fan(s), Closet Organizer, Dining Room, Eating Area, Soaker Tub, Storage
Heating Forced Air, Natural Gas
Cooling None
Flooring Laminate, Linoleum, Softwood, Vinyl, Wood
Window Features Vinyl Frames,Wood Frames
Appliance F/S/W/D
Laundry In House
Exterior
Exterior Feature Fencing: Partial
Garage Spaces 1.0
Utilities Available Cable Available, Compost, Electricity To Lot, Garbage, Natural Gas To Lot, Phone Available, Recycling
Roof Type Asphalt Shingle
Handicap Access Ground Level Main Floor, Primary Bedroom on Main
Parking Type Detached, Driveway, Garage, On Street
Total Parking Spaces 2
Building
Lot Description Central Location, Cleared, Easy Access, Family-Oriented Neighbourhood, Near Golf Course, Recreation Nearby, Rectangular Lot, Serviced, Shopping Nearby, Sidewalk, Southern Exposure
Building Description Block,Concrete,Insulation All,Stucco, Main Level Entry with Lower Level(s)
Faces North
Foundation Poured Concrete
Sewer Sewer Connected
Water Municipal
Structure Type Block,Concrete,Insulation All,Stucco
Others
Tax ID 005-946-433
Ownership Freehold
Pets Description Aquariums, Birds, Caged Mammals, Cats, Dogs
Read Less Info
Want to know what your home might be worth? Contact us for a FREE valuation!

Our team is ready to help you sell your home for the highest possible price ASAP
Bought with eXp Realty








