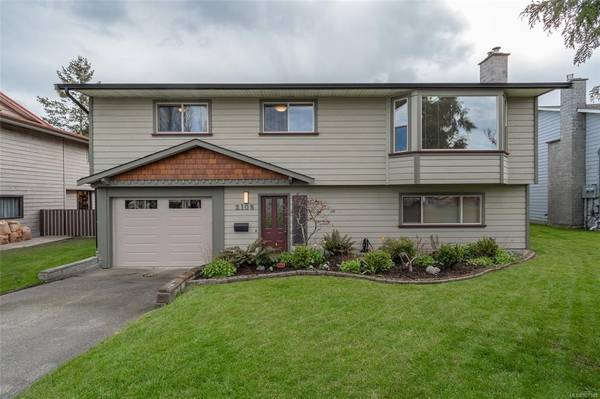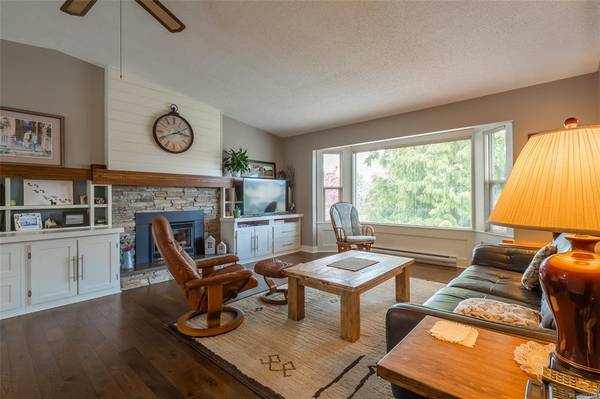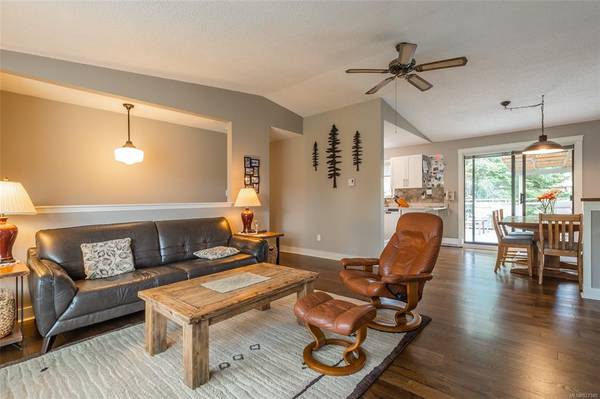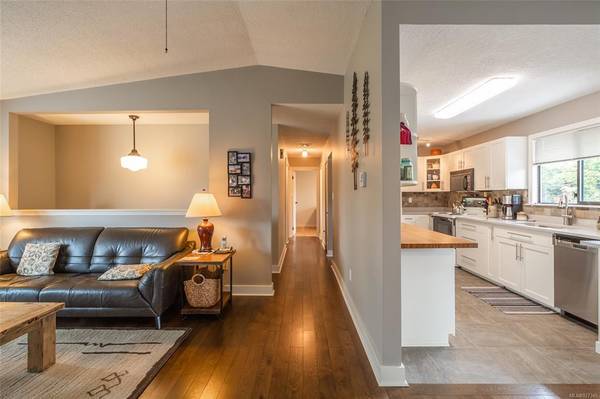$1,045,000
For more information regarding the value of a property, please contact us for a free consultation.
4 Beds
2 Baths
1,894 SqFt
SOLD DATE : 07/13/2023
Key Details
Sold Price $1,045,000
Property Type Single Family Home
Sub Type Single Family Detached
Listing Status Sold
Purchase Type For Sale
Square Footage 1,894 sqft
Price per Sqft $551
MLS Listing ID 927345
Sold Date 07/13/23
Style Main Level Entry with Upper Level(s)
Bedrooms 4
Rental Info Unrestricted
Year Built 1979
Annual Tax Amount $3,290
Tax Year 2022
Lot Size 6,534 Sqft
Acres 0.15
Property Description
Set on a quiet cul-de-sac in beautiful Sidney, owned by the same meticulous owners for the last 32 years this lovingly maintained family home exudes pride of ownership! Fantastic flexible layout with spacious kitchen, dining, and grand vaulted ceiling living room on upper main. The upper also features 3 bedrooms with room for the entire family. Kitchen features quartz countertops and tons of counter space. Downstairs you'll find newly additional accommodation, with a generous living room, kitchen, 1 bed, 1 full bath, and even hookups for insuite laundry. This home has been updated over the years, vinyl windows (2006), new hardwood floor (2017), exterior paint (2016), gas hot water tank (2022), and gas fireplace. Large shop (18x18) featuring its own sub panel, and 200 amp service in the main home. The private and fenced SOUTH FACING yard is ready to be enjoyed as we approach summer. Access from the kitchen to the partially covered south facing deck. Attached garage and more!
Location
Province BC
County Capital Regional District
Area Si Sidney South-West
Direction North
Rooms
Basement Finished, Full, Walk-Out Access, With Windows
Main Level Bedrooms 3
Kitchen 2
Interior
Interior Features Closet Organizer, Dining/Living Combo, Soaker Tub, Storage, Vaulted Ceiling(s)
Heating Baseboard, Electric, Natural Gas
Cooling None
Flooring Carpet, Hardwood, Tile
Fireplaces Number 2
Fireplaces Type Gas, Insert, Living Room, Recreation Room, Wood Burning
Fireplace 1
Window Features Insulated Windows,Vinyl Frames
Appliance Dishwasher, F/S/W/D, Refrigerator
Laundry In House
Exterior
Exterior Feature Balcony/Deck, Fencing: Full, Garden, Low Maintenance Yard
Garage Spaces 1.0
Utilities Available Cable Available
Roof Type Fibreglass Shingle
Parking Type Driveway, Garage
Total Parking Spaces 2
Building
Lot Description Cul-de-sac, Curb & Gutter, No Through Road, Private
Building Description Insulation All,Wood, Main Level Entry with Upper Level(s)
Faces North
Foundation Poured Concrete
Sewer Sewer To Lot
Water Municipal
Architectural Style West Coast
Structure Type Insulation All,Wood
Others
Tax ID 000-213-110
Ownership Freehold
Pets Description Aquariums, Birds, Caged Mammals, Cats, Dogs
Read Less Info
Want to know what your home might be worth? Contact us for a FREE valuation!

Our team is ready to help you sell your home for the highest possible price ASAP
Bought with Holmes Realty Ltd








