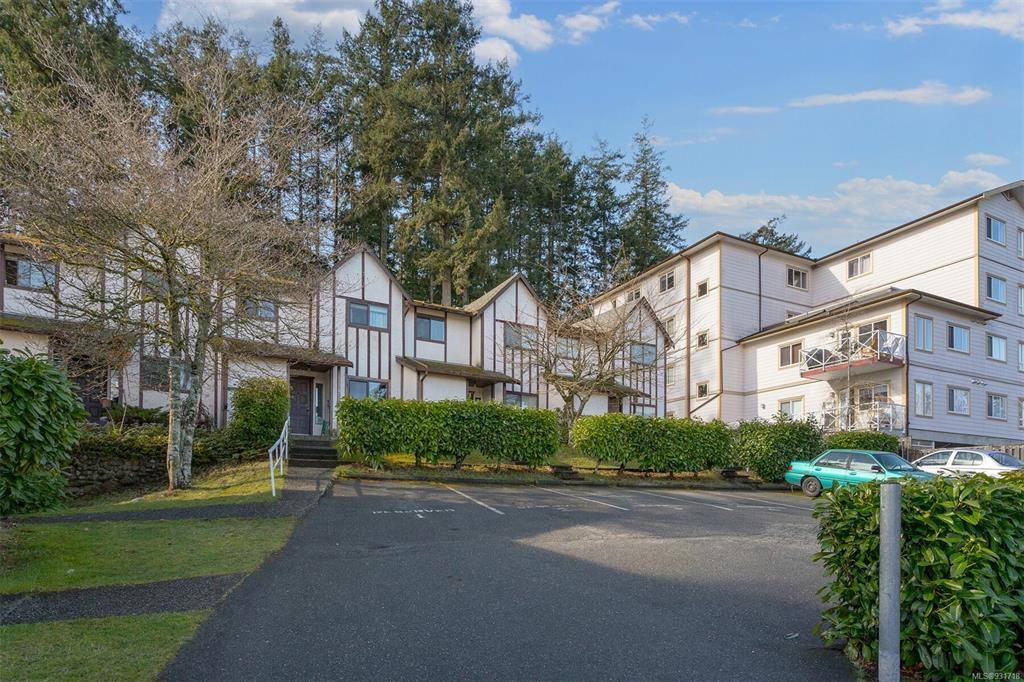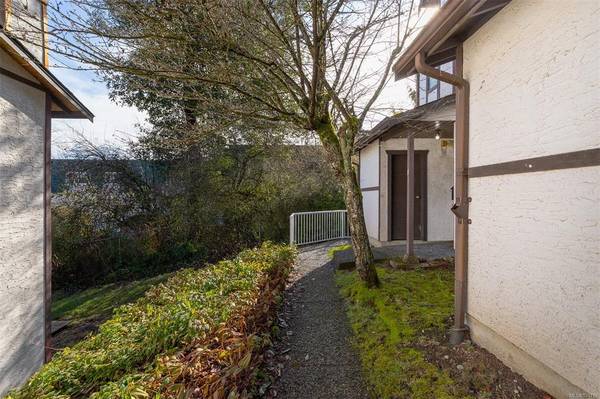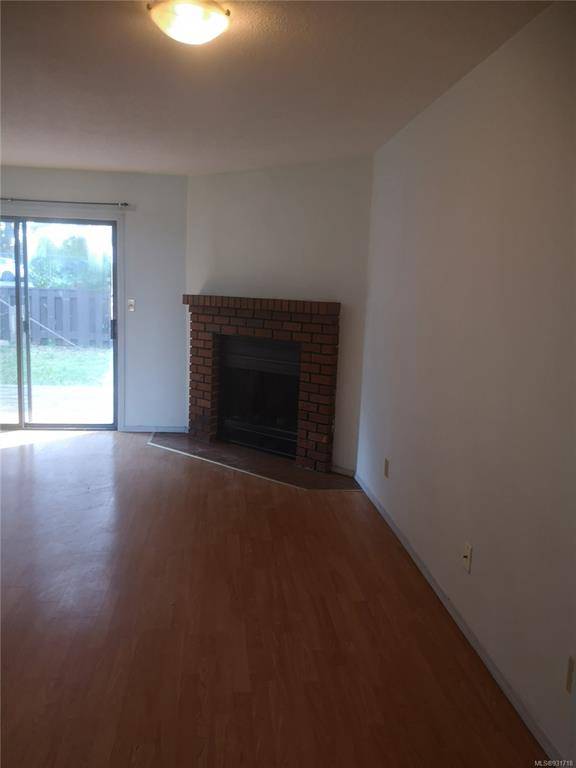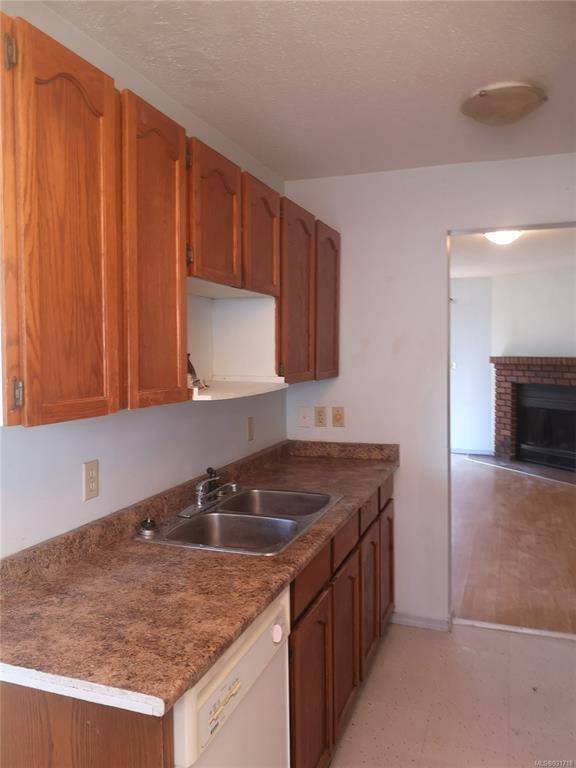$520,000
For more information regarding the value of a property, please contact us for a free consultation.
3 Beds
2 Baths
1,197 SqFt
SOLD DATE : 07/13/2023
Key Details
Sold Price $520,000
Property Type Townhouse
Sub Type Row/Townhouse
Listing Status Sold
Purchase Type For Sale
Square Footage 1,197 sqft
Price per Sqft $434
MLS Listing ID 931718
Sold Date 07/13/23
Style Main Level Entry with Lower/Upper Lvl(s)
Bedrooms 3
HOA Fees $360/mo
Rental Info Unrestricted
Year Built 1981
Annual Tax Amount $1,893
Tax Year 2022
Lot Size 3,484 Sqft
Acres 0.08
Property Description
Refreshed and vacant! This a great opportunity to own this well-priced well-located corner 3 bed 2 bath corner townhouse in a quiet complex near Colwood Corners. Welcoming to families and pets alike, this townhouse is close to services, restaurants, shopping, transit, and the Juan de Fuca Recreation Centre and the complex has a large grassed-in common area. The main floor includes an open living and dining area with a fireplace and sliding doors opening onto a south-facing fenced-in garden /patio opposite Royal Colwood Golf Course. There is a kitchen with an eating nook and a separate laundry room and storage space. Upstairs there are 3 bedrooms and a 4-piece bath. 2 parking spaces have been allocated to the townhouse and there is visitor parking as well. Note The townhouse is vacant and refreshed but was tenanted for many years and needs updating which is reflected in the price to sell. Measurements by Standard VI Buyer to confirm. Showings Ok A/O with condition removals June 2.
Location
Province BC
County Capital Regional District
Area Co Colwood Corners
Direction Northwest
Rooms
Basement None
Kitchen 1
Interior
Heating Baseboard, Electric
Cooling None
Fireplaces Number 1
Fireplaces Type Living Room
Fireplace 1
Appliance F/S/W/D, Oven/Range Electric
Laundry In House
Exterior
Exterior Feature Fencing: Partial, Garden
Roof Type Asphalt Shingle
Parking Type Additional, Guest
Total Parking Spaces 2
Building
Building Description Stucco,Wood, Main Level Entry with Lower/Upper Lvl(s)
Faces Northwest
Story 2
Foundation Poured Concrete
Sewer Sewer To Lot
Water Municipal
Architectural Style Tudor
Structure Type Stucco,Wood
Others
HOA Fee Include Garbage Removal,Insurance,Maintenance Grounds,Property Management
Tax ID 000-885-371
Ownership Freehold/Strata
Acceptable Financing Must Be Paid Off
Listing Terms Must Be Paid Off
Pets Description Aquariums, Birds, Caged Mammals, Cats, Dogs, Number Limit
Read Less Info
Want to know what your home might be worth? Contact us for a FREE valuation!

Our team is ready to help you sell your home for the highest possible price ASAP
Bought with Coldwell Banker Oceanside Real Estate








