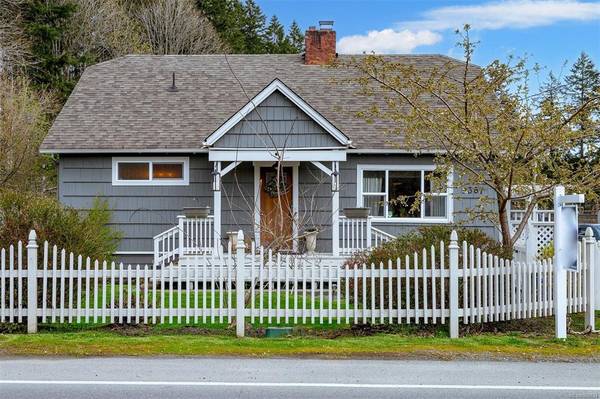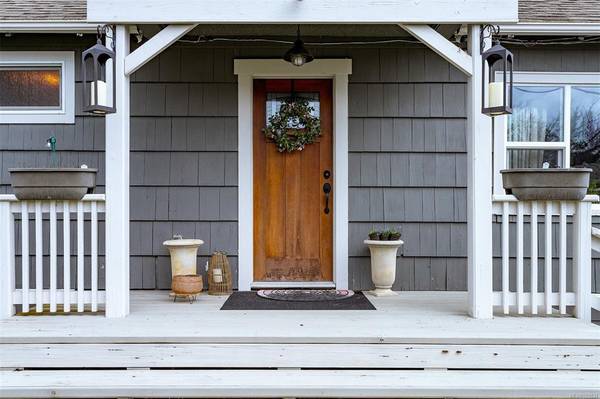$665,000
For more information regarding the value of a property, please contact us for a free consultation.
2 Beds
1 Bath
1,548 SqFt
SOLD DATE : 07/13/2023
Key Details
Sold Price $665,000
Property Type Single Family Home
Sub Type Single Family Detached
Listing Status Sold
Purchase Type For Sale
Square Footage 1,548 sqft
Price per Sqft $429
MLS Listing ID 929834
Sold Date 07/13/23
Style Main Level Entry with Upper Level(s)
Bedrooms 2
Rental Info Unrestricted
Year Built 1947
Annual Tax Amount $3,255
Tax Year 2022
Lot Size 7,405 Sqft
Acres 0.17
Property Description
This is SPECIAL!!! Don’t miss out on this nature lover’s paradise. Stunning view of Mt. Brenton to the front and a tree-lined field with horses, deer, rabbits, quail, and owls to the rear, this 1500+ sq ft, 1 ½ storey, 2+ bedroom home exudes rustic charm while offering peace, privacy, and tranquility. Location is PERFECT minutes from boutique shops, restaurants, beaches, hiking trails, Fuller Lake, Mt. Breton Golf Course, and Chemainus Theatre. Quick highway access, you are just 15 minutes to Nanaimo Airport, 30 to Nanaimo ferry and 10 to Crofton ferry. Perfect location for day trips and commuting. Home is bright and airy with many updates, near new appliances & Swann Security System. Patio doors off the main floor master bedroom leads to cozy covered deck to enjoy morning coffee. Large second deck off kitchen leads to your mature garden. Second bedroom is up. Large bathroom offers a soaker tub, and separate shower. Perfect for couples or early retirees. Quick possession!
Location
Province BC
County North Cowichan, Municipality Of
Area Du Chemainus
Zoning R1
Direction West
Rooms
Other Rooms Storage Shed
Basement Crawl Space
Main Level Bedrooms 1
Kitchen 1
Interior
Interior Features Eating Area, Soaker Tub, Storage
Heating Forced Air, Oil
Cooling None
Flooring Mixed
Fireplaces Number 1
Fireplaces Type Gas
Fireplace 1
Window Features Vinyl Frames
Appliance Dryer, Oven Built-In, Refrigerator, Washer
Laundry In House
Exterior
Exterior Feature Balcony/Deck, Fenced, Garden
Utilities Available Cable To Lot, Electricity To Lot, Garbage, Phone To Lot, Recycling
View Y/N 1
View Mountain(s), Other
Roof Type Asphalt Shingle
Handicap Access Ground Level Main Floor, Primary Bedroom on Main, Wheelchair Friendly
Parking Type Driveway
Total Parking Spaces 2
Building
Lot Description Central Location, Level, Marina Nearby, Near Golf Course, Private, Recreation Nearby, Shopping Nearby, See Remarks
Building Description Insulation All,Wood, Main Level Entry with Upper Level(s)
Faces West
Foundation Poured Concrete
Sewer Septic System
Water Municipal
Architectural Style Character
Additional Building None
Structure Type Insulation All,Wood
Others
Restrictions None
Tax ID 006-096-891
Ownership Freehold
Acceptable Financing Must Be Paid Off
Listing Terms Must Be Paid Off
Pets Description Aquariums, Birds, Caged Mammals, Cats, Dogs
Read Less Info
Want to know what your home might be worth? Contact us for a FREE valuation!

Our team is ready to help you sell your home for the highest possible price ASAP
Bought with RE/MAX of Nanaimo








