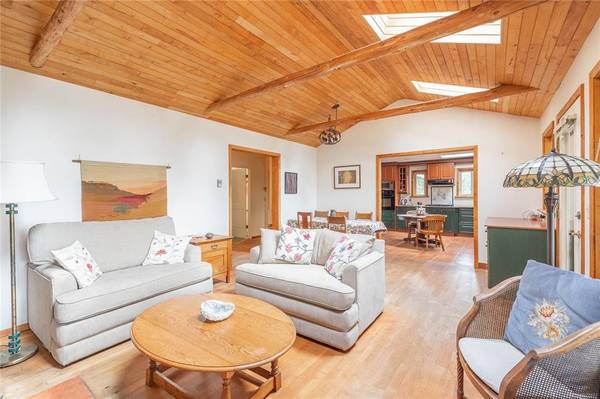$1,000,000
For more information regarding the value of a property, please contact us for a free consultation.
3 Beds
4 Baths
2,448 SqFt
SOLD DATE : 07/13/2023
Key Details
Sold Price $1,000,000
Property Type Single Family Home
Sub Type Single Family Detached
Listing Status Sold
Purchase Type For Sale
Square Footage 2,448 sqft
Price per Sqft $408
MLS Listing ID 927977
Sold Date 07/13/23
Style Rancher
Bedrooms 3
Rental Info Unrestricted
Year Built 1994
Annual Tax Amount $3,855
Tax Year 2022
Lot Size 1.000 Acres
Acres 1.0
Property Description
Admire the beautiful views over Miners Bay and beyond as well as the summer sunsets from your front porch of this 1764 sqft, 3 bdrm, 4 bthrm waterfront home. The 1 acre property features lovely pathways, a plethora of plants, trees & flowers which makes it a gardener's dream. A special addition to the property is another building we like to call the "Tower". It is a short pathway from the residence has 3 floors, 684 sqft, and houses laundry, wine room, flex area, and an office with spectacular ocean views. Across Georgina Point Road, is the remainder of the property with stairs to shore access. A paved driveway and 2 carports complete this waterfront package. Come Feel The Magic!
Location
Province BC
County Islands Trust
Area Gi Mayne Island
Direction West
Rooms
Basement None
Main Level Bedrooms 3
Kitchen 1
Interior
Heating Baseboard, Electric
Cooling None
Fireplaces Number 1
Fireplaces Type Living Room, Wood Stove
Fireplace 1
Laundry Other
Exterior
Carport Spaces 1
Waterfront 1
Waterfront Description Ocean
View Y/N 1
View Ocean
Roof Type Metal
Parking Type Carport, Detached, Driveway
Total Parking Spaces 2
Building
Building Description Shingle-Wood, Rancher
Faces West
Foundation Poured Concrete, Slab
Sewer Septic System
Water Well: Drilled
Structure Type Shingle-Wood
Others
Restrictions Easement/Right of Way
Tax ID 000-200-158
Ownership Freehold
Pets Description Aquariums, Birds, Caged Mammals, Cats, Dogs
Read Less Info
Want to know what your home might be worth? Contact us for a FREE valuation!

Our team is ready to help you sell your home for the highest possible price ASAP
Bought with Gulfport Realty








