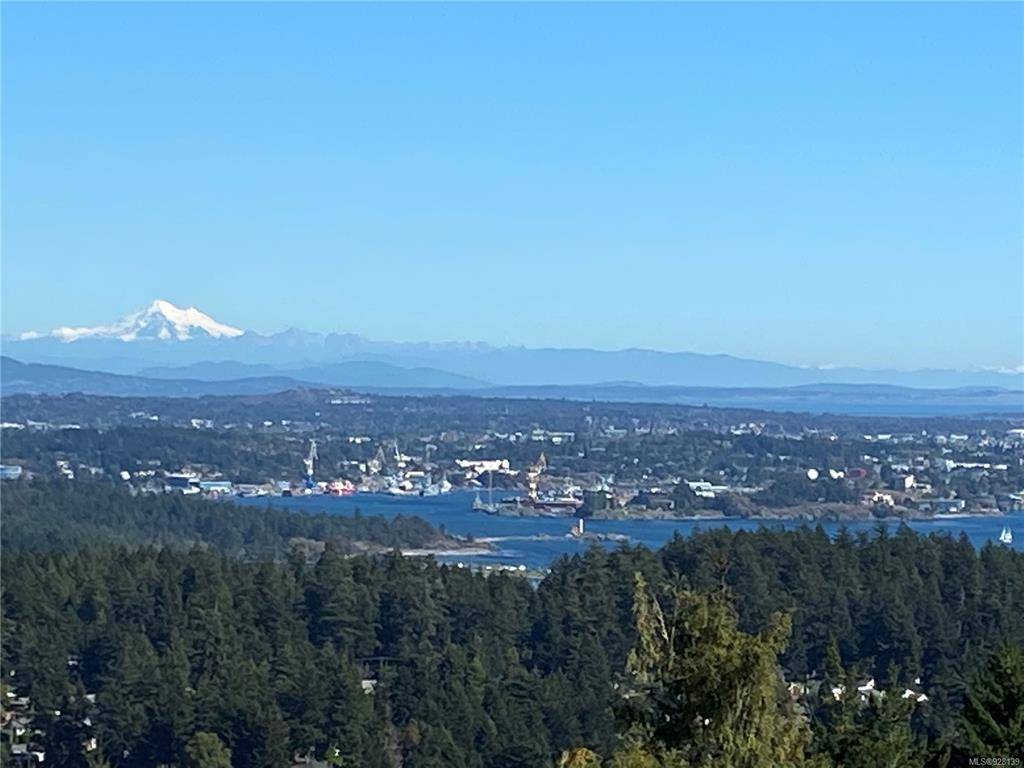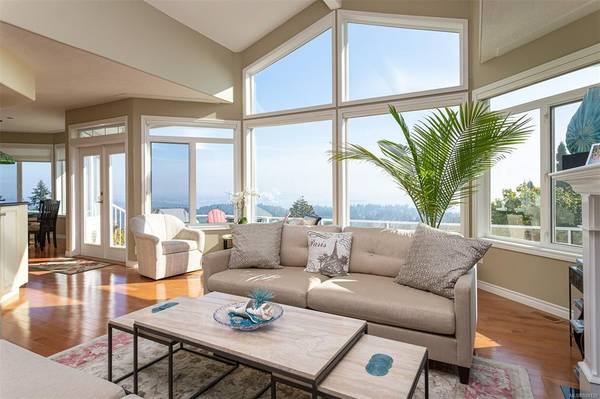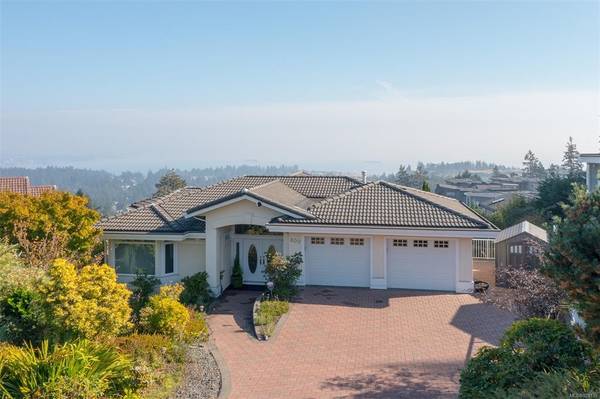$1,695,000
For more information regarding the value of a property, please contact us for a free consultation.
4 Beds
4 Baths
4,059 SqFt
SOLD DATE : 07/13/2023
Key Details
Sold Price $1,695,000
Property Type Single Family Home
Sub Type Single Family Detached
Listing Status Sold
Purchase Type For Sale
Square Footage 4,059 sqft
Price per Sqft $417
Subdivision Bexhill Place
MLS Listing ID 928139
Sold Date 07/13/23
Style Main Level Entry with Lower Level(s)
Bedrooms 4
HOA Fees $50/mo
Rental Info Unrestricted
Year Built 2000
Annual Tax Amount $5,360
Tax Year 2022
Lot Size 10,454 Sqft
Acres 0.24
Property Description
Welcome to the Top of the World! From the moment you walk in the grand entryway of this majestic home you will be awestruck at the breath-taking & panoramic ocean, city & mountain views. This 4,059 sq ft 4 bed/4 bath home offers both luxurious living & exceptional privacy sited at the end of a quiet cul-de-sac on a sun-drenched .24 acre lot. No expense has been spared to create incredible sweeping views from all principal rooms on the main floor, incl the master suite. With expansive windows & gleaming solid maple floors running the breadth of the main floor you will experience incredible light & space as you pass from the living room to the spectacular gourmet kitchen & dining space. On the lower level the ocean greets you again from the family & games rooms, wet bar & expansive patio. Meander through the pretty garden paths or relax on one of the many patio spaces all designed to capture both the magnificent views & afford you maximum privacy. Don't miss out, book your showing today!
Location
Province BC
County Capital Regional District
Area Co Triangle
Direction West
Rooms
Other Rooms Storage Shed
Basement Finished, Full, Walk-Out Access, With Windows
Main Level Bedrooms 2
Kitchen 1
Interior
Interior Features Bar, Cathedral Entry, Ceiling Fan(s), Closet Organizer, Dining Room, Eating Area, French Doors, Soaker Tub, Storage, Vaulted Ceiling(s)
Heating Forced Air, Natural Gas
Cooling None
Flooring Carpet, Hardwood, Linoleum, Tile
Fireplaces Number 2
Fireplaces Type Family Room, Gas, Living Room
Equipment Central Vacuum Roughed-In, Electric Garage Door Opener
Fireplace 1
Window Features Bay Window(s),Blinds,Insulated Windows,Screens,Skylight(s),Vinyl Frames
Appliance Dishwasher, Dryer, Microwave, Oven Built-In, Oven/Range Gas, Range Hood, Refrigerator, Washer
Laundry In House
Exterior
Exterior Feature Balcony, Balcony/Deck, Balcony/Patio, Fencing: Partial, Garden, Lighting, Sprinkler System
Garage Spaces 2.0
Amenities Available Common Area
View Y/N 1
View City, Mountain(s), Ocean
Roof Type Tile
Handicap Access Ground Level Main Floor, Primary Bedroom on Main
Parking Type Driveway, Garage Double
Total Parking Spaces 5
Building
Lot Description Cul-de-sac, Curb & Gutter, Easy Access, Family-Oriented Neighbourhood, Irrigation Sprinkler(s), Landscaped, Near Golf Course, No Through Road, Pie Shaped Lot, Recreation Nearby, Serviced, Shopping Nearby, Southern Exposure
Building Description Stucco, Main Level Entry with Lower Level(s)
Faces West
Foundation Poured Concrete
Sewer Septic System: Common, Sewer To Lot
Water Municipal
Architectural Style California
Structure Type Stucco
Others
HOA Fee Include Septic
Tax ID 017-878-225
Ownership Freehold/Strata
Pets Description Aquariums, Birds, Caged Mammals, Cats, Dogs
Read Less Info
Want to know what your home might be worth? Contact us for a FREE valuation!

Our team is ready to help you sell your home for the highest possible price ASAP
Bought with Sutton Group West Coast Realty








