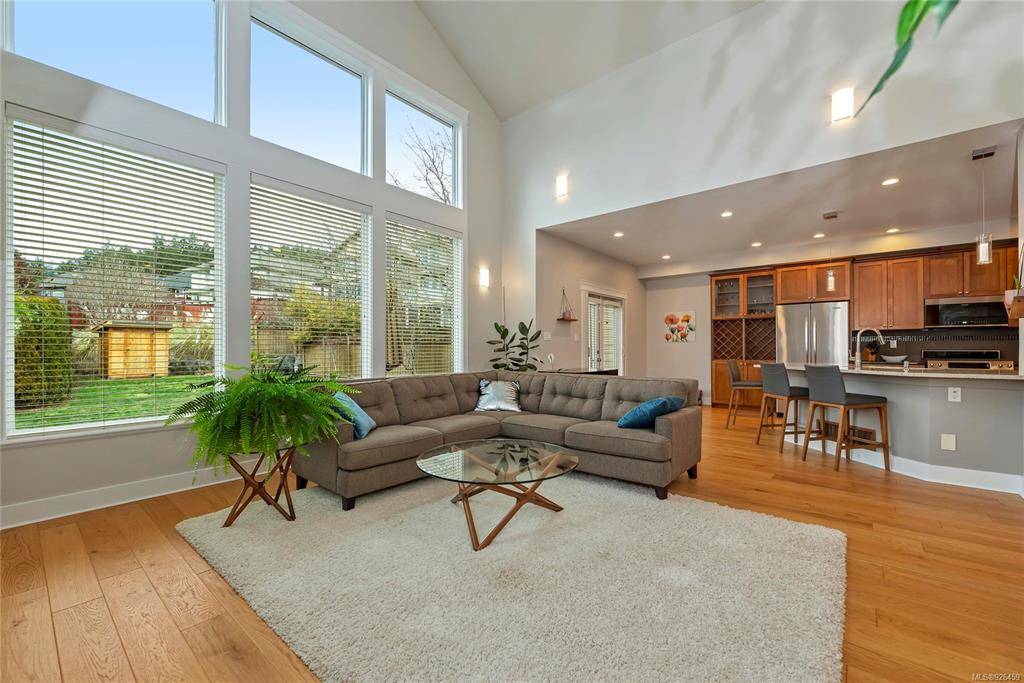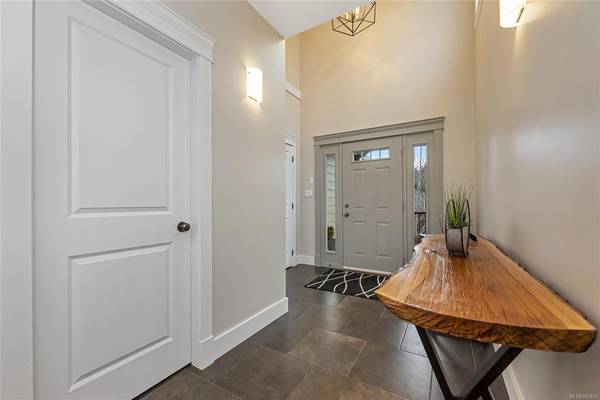$1,092,000
For more information regarding the value of a property, please contact us for a free consultation.
3 Beds
4 Baths
3,189 SqFt
SOLD DATE : 07/14/2023
Key Details
Sold Price $1,092,000
Property Type Townhouse
Sub Type Row/Townhouse
Listing Status Sold
Purchase Type For Sale
Square Footage 3,189 sqft
Price per Sqft $342
MLS Listing ID 926459
Sold Date 07/14/23
Style Main Level Entry with Lower/Upper Lvl(s)
Bedrooms 3
HOA Fees $591/mo
Rental Info Unrestricted
Year Built 2006
Annual Tax Amount $4,400
Tax Year 2022
Property Description
Located in the highly sought-after Olympic view neighborhood, this exquisite home features 3 bedrooms,4 bathrooms,2 flex rooms and a stunning open-plan living space with premium finishes throughout.
From the moment you step inside, you'll be greeted by rich hardwood floors, soaring ceilings, and an abundance of natural light with an open and inviting atmosphere. The chef's kitchen is an entertainer's dream, plenty of countertop space, and a spacious island that provides the perfect setting for culinary creations.The oversized primary suite with a spa-like bath and spacious walk-in closet is your own personal retreat. Opportunity knocks with the third bedroom, extra rec space and full bathroom and storage on the lower level accessible via its own private entrance. Perfect for students, visiting family, friends or home gym or office. - whatever you may desire! We're confident that you'll fall in love with all it has to offer, and we can't wait to welcome you to your forever home.
Location
Province BC
County Capital Regional District
Area Co Olympic View
Direction See Remarks
Rooms
Basement Finished, Walk-Out Access
Kitchen 1
Interior
Interior Features Ceiling Fan(s), Closet Organizer, Dining Room, Eating Area, French Doors, Vaulted Ceiling(s)
Heating Forced Air, Heat Pump
Cooling Air Conditioning
Fireplaces Number 2
Fireplaces Type Electric, Gas
Fireplace 1
Appliance Dishwasher, F/S/W/D, Microwave
Laundry In House
Exterior
Garage Spaces 2.0
Roof Type Other
Parking Type Attached, Driveway, Garage Double
Total Parking Spaces 11
Building
Building Description Cement Fibre, Main Level Entry with Lower/Upper Lvl(s)
Faces See Remarks
Story 3
Foundation Poured Concrete
Sewer Sewer Connected
Water Municipal
Structure Type Cement Fibre
Others
Tax ID 026-719-363
Ownership Freehold/Strata
Pets Description Caged Mammals, Cats, Dogs
Read Less Info
Want to know what your home might be worth? Contact us for a FREE valuation!

Our team is ready to help you sell your home for the highest possible price ASAP
Bought with Team 3000 Realty Ltd








