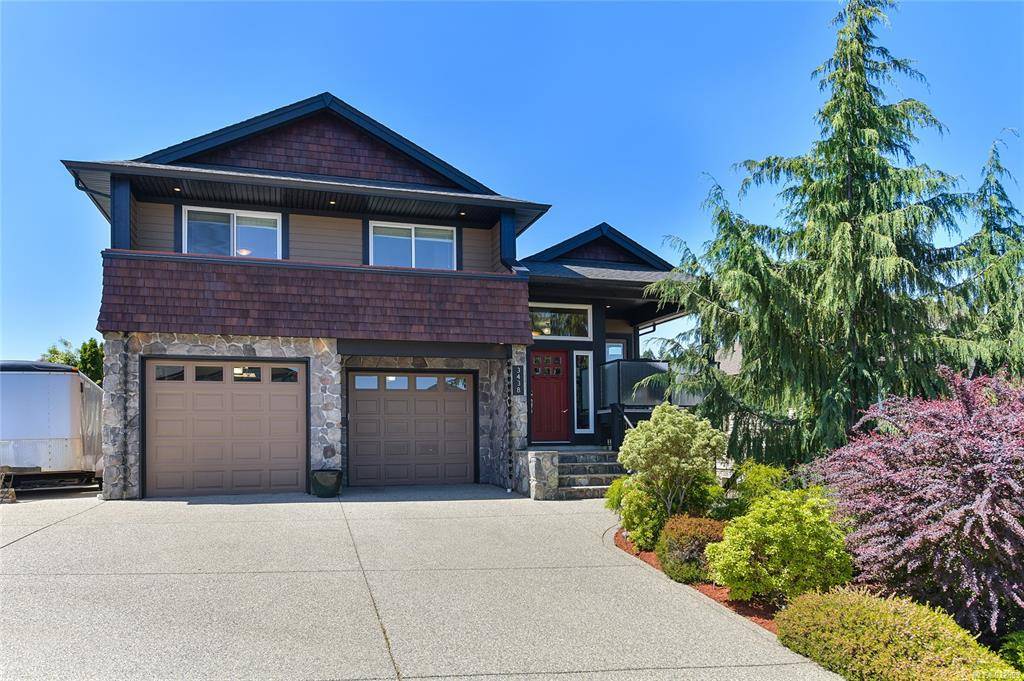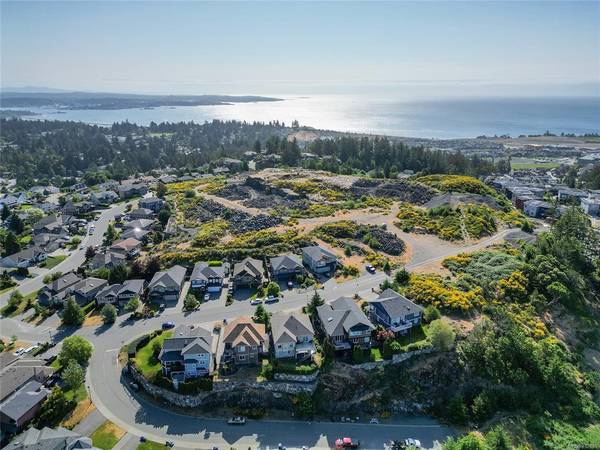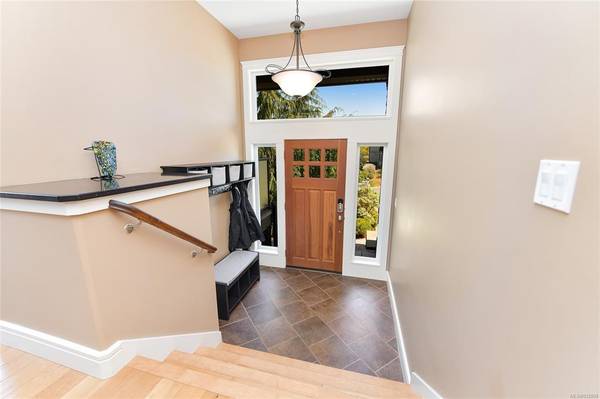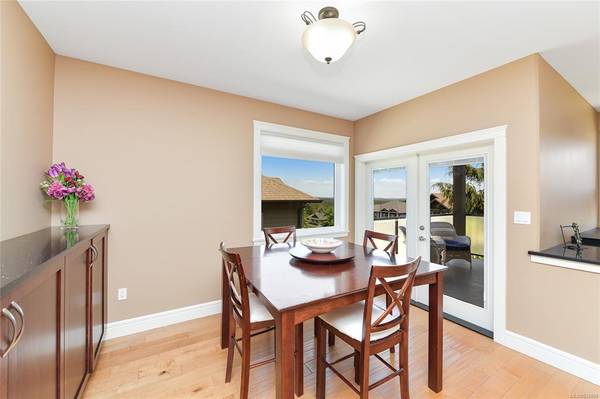$1,400,000
For more information regarding the value of a property, please contact us for a free consultation.
5 Beds
5 Baths
3,594 SqFt
SOLD DATE : 07/14/2023
Key Details
Sold Price $1,400,000
Property Type Single Family Home
Sub Type Single Family Detached
Listing Status Sold
Purchase Type For Sale
Square Footage 3,594 sqft
Price per Sqft $389
MLS Listing ID 932899
Sold Date 07/14/23
Style Main Level Entry with Lower/Upper Lvl(s)
Bedrooms 5
Rental Info Unrestricted
Year Built 2008
Annual Tax Amount $5,716
Tax Year 2022
Lot Size 7,840 Sqft
Acres 0.18
Property Description
Welcome to this stunning custom-built home nestled on a quiet road on Triangle Mountain! This residence offers the perfect blend of size, comfort & views. Totaling 5 bed & 5 bath including a 1-bed suite, this home will cater to all your needs. Main floor offers an open-concept living space w/ expansive windows that allow for an abundance of natural light into the home. Living area ftrs soaring ceilings, gas FP & 2 patios. The kitchen includes gas range, ample counter space & large center island w/ breakfast bar. Primary bed is a generous size w/ ensuite, in-floor heat, deep soaking tub & separate shower. Guest bed also has an ensuite. LL features 9' ceiling media rm, built in speakers, walk-out patio & gas heater for year round use. West facing backyard for afternoon sun & views of the Olympic Mountains. Oversized garage, RV Parking & HEAT PUMP. The home is in a quiet location, but only a short drive away from the beach, schools, parks, golf & groceries!
Location
Province BC
County Cowichan Valley Regional District
Area Co Triangle
Direction East
Rooms
Other Rooms Storage Shed
Basement Crawl Space, Finished, Not Full Height
Main Level Bedrooms 2
Kitchen 2
Interior
Interior Features Bar, Dining Room, Dining/Living Combo, Eating Area, French Doors, Jetted Tub, Storage
Heating Electric, Heat Pump, Natural Gas, Radiant Floor
Cooling Air Conditioning
Flooring Carpet, Hardwood, Tile
Fireplaces Number 1
Fireplaces Type Gas, Living Room
Equipment Central Vacuum
Fireplace 1
Appliance Dishwasher, Dryer, F/S/W/D, Oven/Range Gas, Refrigerator, Washer
Laundry In House
Exterior
Exterior Feature Balcony, Balcony/Deck, Balcony/Patio, Fenced, Fencing: Full, Low Maintenance Yard
Garage Spaces 2.0
Utilities Available Natural Gas To Lot
View Y/N 1
View Mountain(s), Ocean
Roof Type Asphalt Shingle
Parking Type Driveway, Garage Double, On Street, RV Access/Parking
Total Parking Spaces 5
Building
Lot Description Central Location, Park Setting, Private, Southern Exposure
Building Description Shingle-Wood,Steel Siding,Stone, Main Level Entry with Lower/Upper Lvl(s)
Faces East
Foundation Poured Concrete
Sewer Sewer Connected
Water Municipal
Additional Building Exists
Structure Type Shingle-Wood,Steel Siding,Stone
Others
Tax ID 027-064-107
Ownership Freehold
Acceptable Financing Purchaser To Finance
Listing Terms Purchaser To Finance
Pets Description Aquariums, Birds, Caged Mammals, Cats, Dogs
Read Less Info
Want to know what your home might be worth? Contact us for a FREE valuation!

Our team is ready to help you sell your home for the highest possible price ASAP
Bought with Sutton Group West Coast Realty








