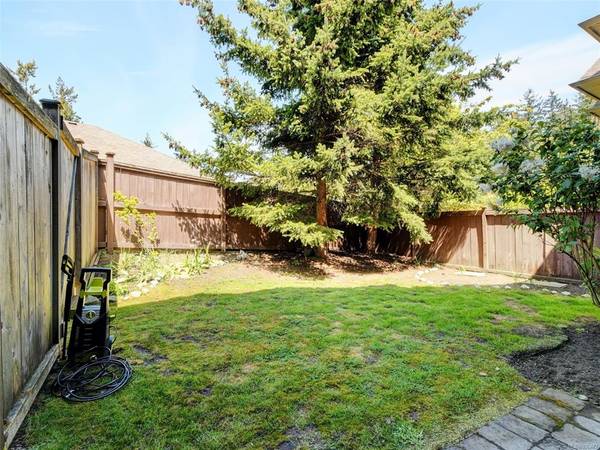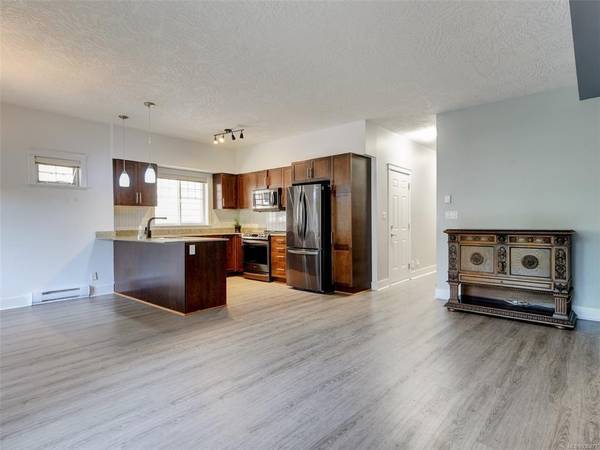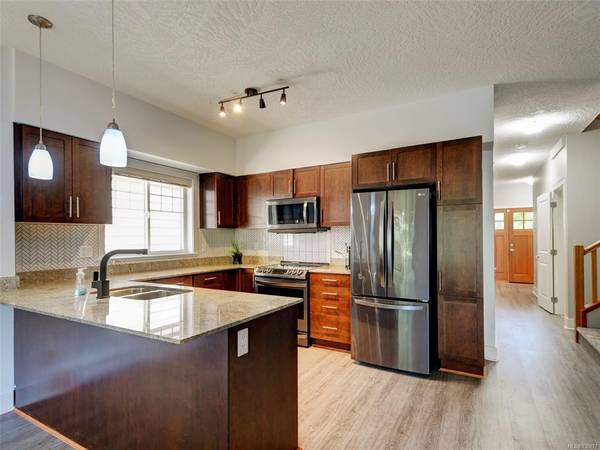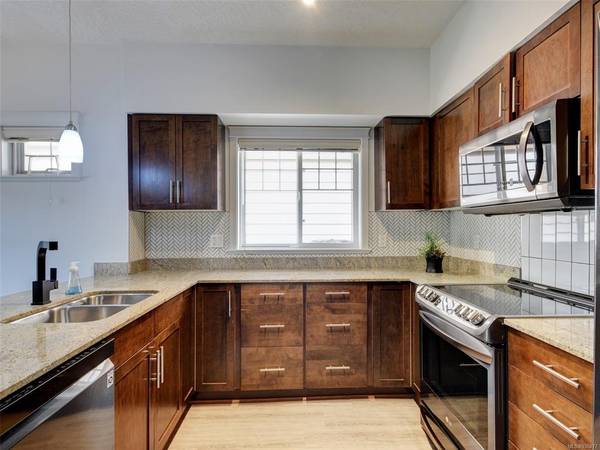$784,000
For more information regarding the value of a property, please contact us for a free consultation.
4 Beds
4 Baths
2,197 SqFt
SOLD DATE : 07/14/2023
Key Details
Sold Price $784,000
Property Type Townhouse
Sub Type Row/Townhouse
Listing Status Sold
Purchase Type For Sale
Square Footage 2,197 sqft
Price per Sqft $356
MLS Listing ID 930477
Sold Date 07/14/23
Style Main Level Entry with Upper Level(s)
Bedrooms 4
HOA Fees $523/mo
Rental Info Unrestricted
Year Built 2008
Annual Tax Amount $3,021
Tax Year 2022
Lot Size 2,178 Sqft
Acres 0.05
Property Description
Set well back from Sooke Road, with a large, private and fully fenced backyard sits this huge, modern 4 Bedroom + Den/Office, 3.5 bath townhouse. The floorplan is amazing with an open kitchen, separate dining area, large living room, laundry and powder room on the main floor; 3 bedrooms and 2 full baths upstairs (including a spacious primary bedroom with walk-in closet and 4 piece ensuite). Downstairs you will find a 4th bedroom, another full bathroom, rec room leading to your private backyard and a den/office. Bonus, stairs off the main balcony take you to the backyard and there is a also access from the side stairwell. Recent updates include new flooring throughout in 2020, including vinyl plank on the main and lower levels, and carpeting upstairs. Also, the parking is great with a single car garage & additional driveway space in front. Excellent location with amenities within walking distance including Hatley Park Plaza, Herm Williams Park, Westshore Town Centre and so much more!
Location
Province BC
County Capital Regional District
Area Co Hatley Park
Direction South
Rooms
Basement Finished, Walk-Out Access, With Windows
Kitchen 1
Interior
Interior Features Closet Organizer, Dining/Living Combo, Storage
Heating Baseboard, Electric
Cooling None
Flooring Carpet
Equipment Central Vacuum, Electric Garage Door Opener
Window Features Insulated Windows,Window Coverings
Appliance Dishwasher, F/S/W/D, Microwave
Laundry In Unit
Exterior
Exterior Feature Balcony/Patio, Fencing: Full, Playground
Garage Spaces 1.0
Utilities Available Cable To Lot, Garbage, Underground Utilities
Amenities Available Common Area, Private Drive/Road
Roof Type Fibreglass Shingle
Handicap Access Ground Level Main Floor, No Step Entrance
Parking Type Attached, Garage, Guest
Total Parking Spaces 1
Building
Lot Description Central Location, Private, Quiet Area, Rectangular Lot, Serviced, Shopping Nearby, Sidewalk
Building Description Cement Fibre,Frame Wood,Insulation: Ceiling,Insulation: Walls, Main Level Entry with Upper Level(s)
Faces South
Story 3
Foundation Poured Concrete
Sewer Sewer To Lot
Water Municipal
Architectural Style Contemporary
Structure Type Cement Fibre,Frame Wood,Insulation: Ceiling,Insulation: Walls
Others
HOA Fee Include Insurance,Property Management
Restrictions Building Scheme
Tax ID 027-475-042
Ownership Freehold/Strata
Pets Description Cats, Dogs
Read Less Info
Want to know what your home might be worth? Contact us for a FREE valuation!

Our team is ready to help you sell your home for the highest possible price ASAP
Bought with RE/MAX Camosun








