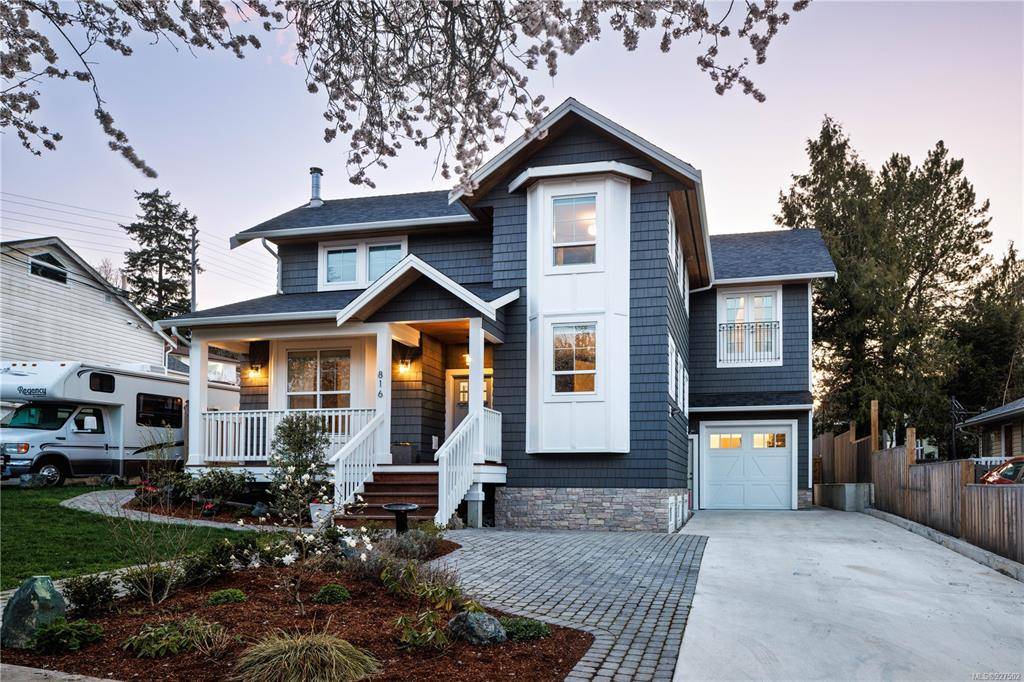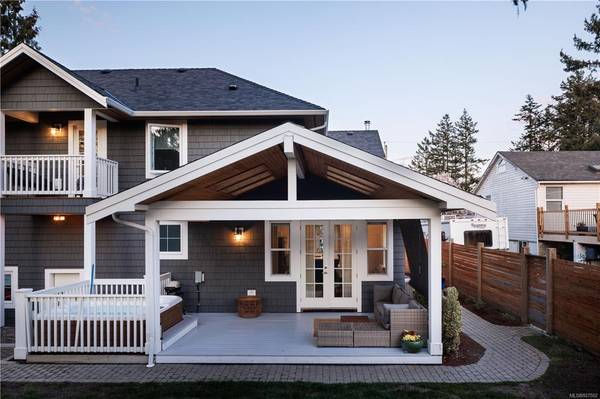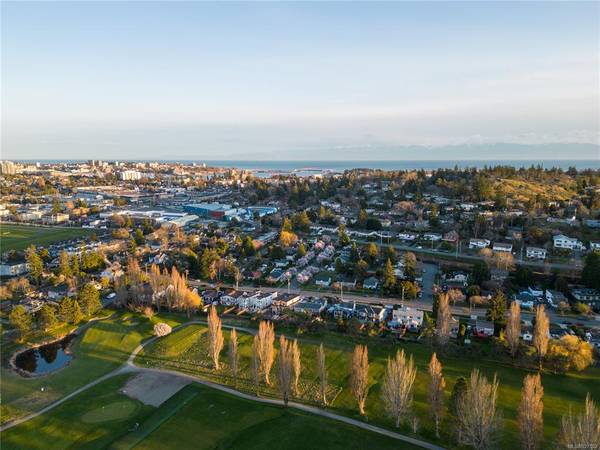$1,650,000
For more information regarding the value of a property, please contact us for a free consultation.
4 Beds
4 Baths
3,704 SqFt
SOLD DATE : 07/14/2023
Key Details
Sold Price $1,650,000
Property Type Single Family Home
Sub Type Single Family Detached
Listing Status Sold
Purchase Type For Sale
Square Footage 3,704 sqft
Price per Sqft $445
MLS Listing ID 927502
Sold Date 07/14/23
Style Main Level Entry with Lower/Upper Lvl(s)
Bedrooms 4
Rental Info Unrestricted
Year Built 2018
Annual Tax Amount $6,351
Tax Year 2022
Lot Size 6,534 Sqft
Acres 0.15
Property Description
Walk up the blossom lined street to your beautiful 2018 build nestled near the end of a no through street. Steps to the Gorge Vale Golf Club, no detail was missed in this stunning custom home. Step off the charming front porch into the open living space featuring a wood burning fireplace & vaulted ceilings with sunlight pouring through the skylights. Featuring quartz countertops & backsplash, high end finishings are evident throughout. Open the French doors off the dining area to a stunning covered entertaining space, boasting a hot tub & backing on to a sunny backyard. Walk upstairs to find the bedrooms & a spacious laundry room. The primary boasts a large walk in closet & its own deck overlooking the backyard. Downstairs you will find a rec room ideal for a gym or play space for the kids plus a large, self-contained suite. Other features include air conditioning, a security system & landscaping. An incredible opportunity to own the perfect Esquimalt home awaits!
Location
Province BC
County Capital Regional District
Area Es Rockheights
Direction East
Rooms
Basement Finished, Full
Kitchen 2
Interior
Interior Features French Doors, Soaker Tub
Heating Forced Air, Heat Pump, Wood
Cooling HVAC
Fireplaces Number 1
Fireplaces Type Living Room, Wood Burning
Fireplace 1
Window Features Blinds
Appliance F/S/W/D, Hot Tub, Microwave
Laundry In House
Exterior
Exterior Feature Balcony/Deck, Balcony/Patio, Fenced, Garden, Low Maintenance Yard, Security System
Garage Spaces 1.0
Roof Type Asphalt Shingle
Parking Type Driveway, Garage
Total Parking Spaces 4
Building
Lot Description No Through Road
Building Description Cement Fibre,Stone, Main Level Entry with Lower/Upper Lvl(s)
Faces East
Foundation Poured Concrete
Sewer Sewer Connected
Water Municipal
Structure Type Cement Fibre,Stone
Others
Tax ID 005-947-910
Ownership Freehold
Pets Description Aquariums, Birds, Caged Mammals, Cats, Dogs
Read Less Info
Want to know what your home might be worth? Contact us for a FREE valuation!

Our team is ready to help you sell your home for the highest possible price ASAP
Bought with Engel & Volkers Vancouver Island








